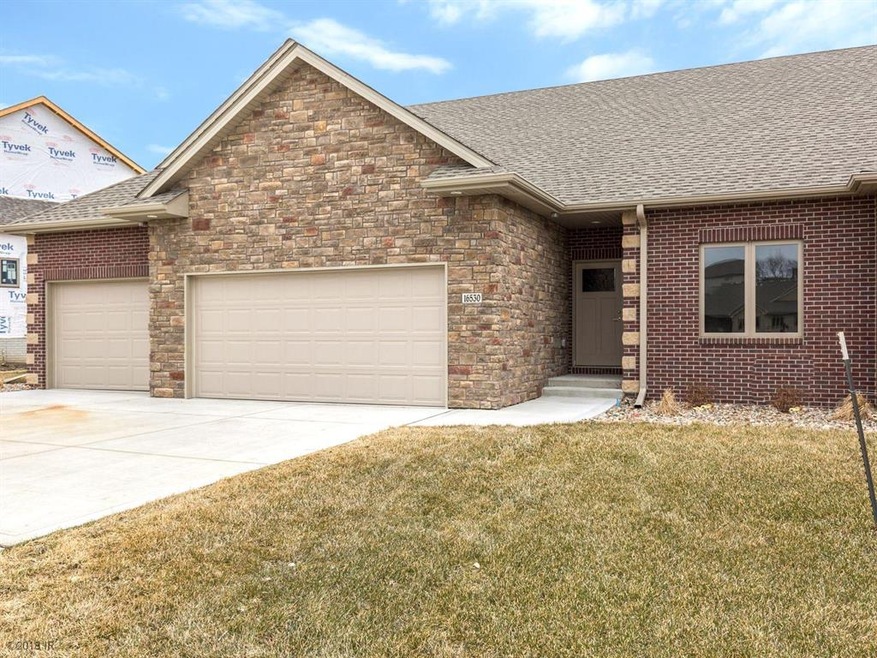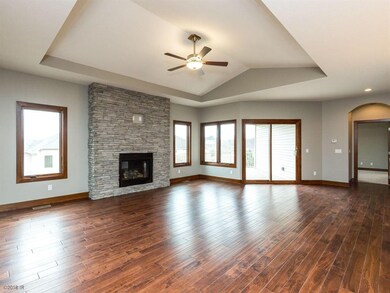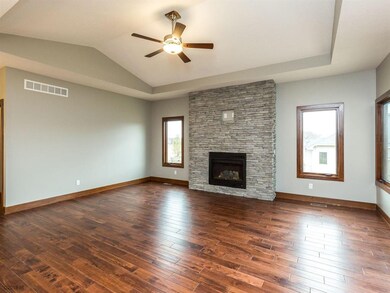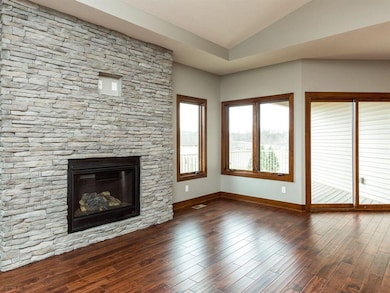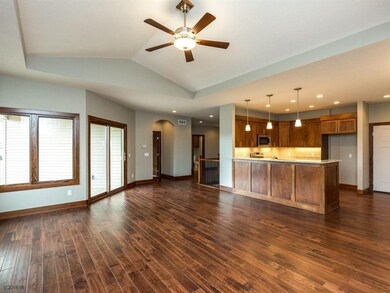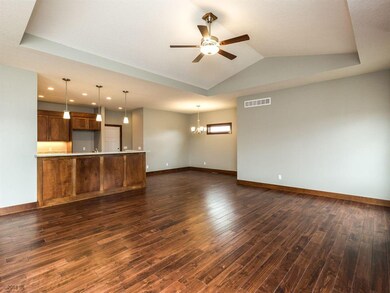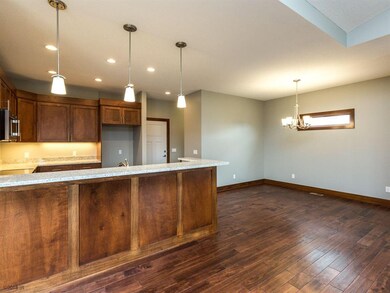
Highlights
- Newly Remodeled
- Recreation Room
- Wood Flooring
- Walnut Hills Elementary School Rated A
- Ranch Style House
- 3-minute walk to Kollmorgen Park
About This Home
As of August 2020$10,000 Stimulus to be used at buyers discretion. Must have an accepted offer by May 15th. Last new ranch townhome by Gratias Homes w/ 2737 SF of the relaxed luxury you have earned starting w/ 9 ft ceilings on the main & 9 ft in the LL. Master suite w/ tray ceiling, 2 walk-in closets, full tile shower & double vanities. A second bedroom w/ French doors could serve as the study. The 17'8" x 19'4" great room w/ vaulted ceiling & gas log fireplace is open to the kitchen & 12' x 12' dining area & gives access to the huge partially covered deck for grilling & casual dining. Custom soft-close cabinets, hardwood, tile walk-in pantry & mud room offer all your amenities. Entertain in the walk-out LL w/ rec room, second fireplace, wet bar, game table area, 2 more BRs w/ walk-in closets & full ba. A destination development where the only traffic is for the townhomes. Peaceful & quiet, surrounded by ponds, park & trail, yet close to shopping, restaurants & 15 mins to all Des Moines has to offer.
Townhouse Details
Home Type
- Townhome
Est. Annual Taxes
- $238
Year Built
- Built in 2017 | Newly Remodeled
Lot Details
- 3,834 Sq Ft Lot
- Lot Dimensions are 54x71
HOA Fees
- $275 Monthly HOA Fees
Home Design
- Ranch Style House
- Asphalt Shingled Roof
- Stone Siding
- Vinyl Siding
Interior Spaces
- 1,662 Sq Ft Home
- Wet Bar
- 2 Fireplaces
- Mud Room
- Family Room
- Dining Area
- Recreation Room
- Finished Basement
- Walk-Out Basement
- Laundry on main level
Kitchen
- Stove
- <<microwave>>
- Dishwasher
Flooring
- Wood
- Carpet
- Tile
Bedrooms and Bathrooms
- 4 Bedrooms | 2 Main Level Bedrooms
Home Security
Parking
- 3 Car Attached Garage
- Driveway
Utilities
- Forced Air Heating and Cooling System
- Cable TV Available
Listing and Financial Details
- Assessor Parcel Number 1223176018
Community Details
Overview
- Gratias Homes Association, Phone Number (515) 226-1901
- Built by Gratias Homes
Recreation
- Snow Removal
Security
- Fire and Smoke Detector
Ownership History
Purchase Details
Home Financials for this Owner
Home Financials are based on the most recent Mortgage that was taken out on this home.Purchase Details
Purchase Details
Home Financials for this Owner
Home Financials are based on the most recent Mortgage that was taken out on this home.Purchase Details
Home Financials for this Owner
Home Financials are based on the most recent Mortgage that was taken out on this home.Similar Homes in the area
Home Values in the Area
Average Home Value in this Area
Purchase History
| Date | Type | Sale Price | Title Company |
|---|---|---|---|
| Warranty Deed | -- | None Listed On Document | |
| Warranty Deed | -- | None Listed On Document | |
| Warranty Deed | $145,000 | None Available | |
| Warranty Deed | $435,000 | None Available | |
| Warranty Deed | $62,000 | None Available |
Mortgage History
| Date | Status | Loan Amount | Loan Type |
|---|---|---|---|
| Open | $494,000 | No Value Available | |
| Closed | $494,000 | New Conventional | |
| Previous Owner | $344,000 | Construction | |
| Previous Owner | $344,000 | Construction |
Property History
| Date | Event | Price | Change | Sq Ft Price |
|---|---|---|---|---|
| 06/26/2025 06/26/25 | For Sale | $579,000 | +33.1% | $348 / Sq Ft |
| 08/17/2020 08/17/20 | Sold | $435,000 | +0.3% | $262 / Sq Ft |
| 08/15/2020 08/15/20 | Pending | -- | -- | -- |
| 02/09/2017 02/09/17 | For Sale | $433,900 | -- | $261 / Sq Ft |
Tax History Compared to Growth
Tax History
| Year | Tax Paid | Tax Assessment Tax Assessment Total Assessment is a certain percentage of the fair market value that is determined by local assessors to be the total taxable value of land and additions on the property. | Land | Improvement |
|---|---|---|---|---|
| 2023 | $7,620 | $455,620 | $50,000 | $405,620 |
| 2022 | $7,800 | $419,550 | $50,000 | $369,550 |
| 2021 | $7,800 | $434,520 | $50,000 | $384,520 |
| 2020 | $7,964 | $428,910 | $50,000 | $378,910 |
| 2019 | $8,012 | $428,910 | $50,000 | $378,910 |
| 2018 | $8,012 | $411,290 | $50,000 | $361,290 |
| 2017 | $242 | $55,000 | $50,000 | $5,000 |
| 2016 | $238 | $12,500 | $12,500 | $0 |
| 2015 | $228 | $12,500 | $0 | $0 |
| 2014 | $2 | $80 | $0 | $0 |
Agents Affiliated with this Home
-
Melanee Stanbrough

Seller's Agent in 2025
Melanee Stanbrough
Iowa Realty Mills Crossing
(515) 707-8300
5 in this area
126 Total Sales
-
Jenny Wille

Seller's Agent in 2020
Jenny Wille
Iowa Realty Mills Crossing
(515) 707-8900
2 in this area
75 Total Sales
-
Eric Grubb

Buyer's Agent in 2020
Eric Grubb
Solid Ground
(515) 975-7441
1 in this area
17 Total Sales
Map
Source: Des Moines Area Association of REALTORS®
MLS Number: 532252
APN: 12-23-176-018
- 4275 NW 166th Cir
- 4209 162nd St
- 4229 162nd St
- 4300 161st St
- 3667 NW 165th St
- 4474 NW 165th St
- 17987 Alpine Dr
- 18362 Alpine Dr
- 18241 Baxter Place
- 18237 Baxter Place
- 18256 Baxter Place
- 18265 Baxter Place
- 4415 163rd St
- 4485 NW 167th St
- 3641 NW 166th St
- 4017 160th St
- 5023 160th St
- 15915 Ridgemont Dr
- 4108 158th Cir
- 15903 Winston Ave
