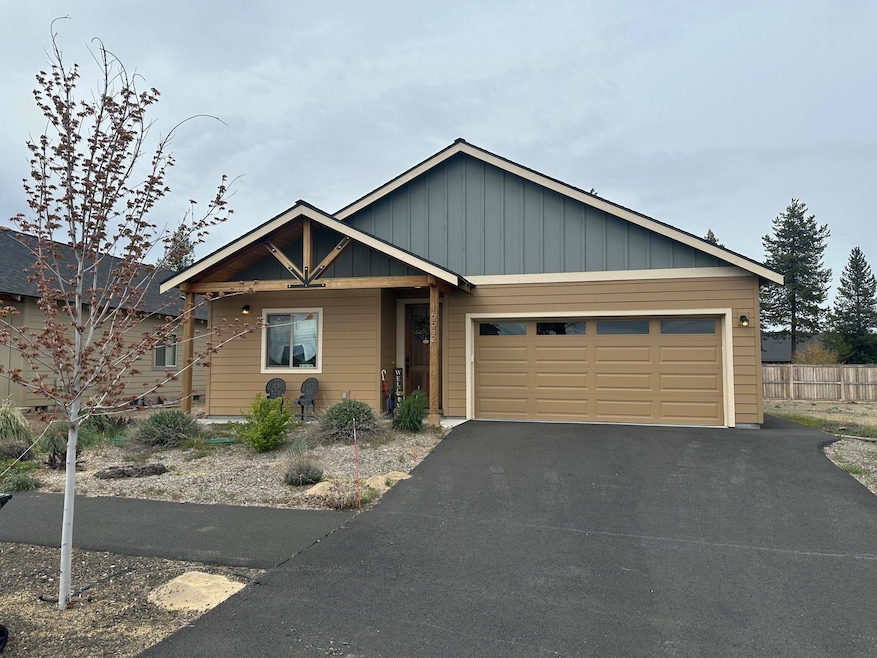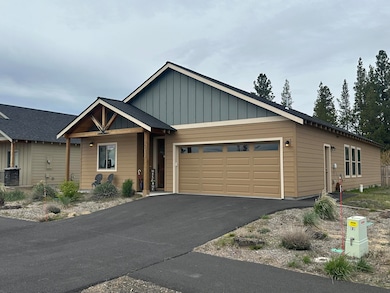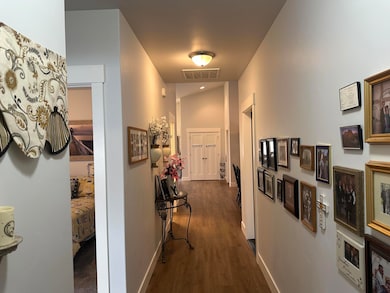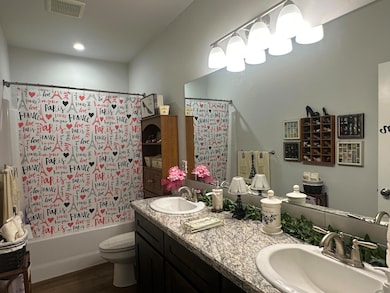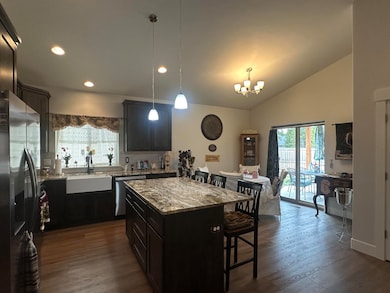16532 Pine Creek Dr La Pine, OR 97739
Estimated payment $2,782/month
Total Views
3,216
3
Beds
2
Baths
1,676
Sq Ft
$274
Price per Sq Ft
Highlights
- Open Floorplan
- Vaulted Ceiling
- Neighborhood Views
- Craftsman Architecture
- Granite Countertops
- Covered Patio or Porch
About This Home
Gently lived in single level 3 bedroom 2 bath home at Reserve In The Pines! Open floor plan, vaulted ceiling, granite countertops, stainless appliances, large kitchen island w/ bar seating, farmhouse sink, laminate floors, spacious primary bedroom w/ walk-in closet, dual vanity in both bathrooms, covered rear patio, landscaped front yard & much more! Close proximity to community park! Quick access to Burgess Rd & HWY 97! Short drive to shopping & schools! Abundance of outdoor recreational opportunities ready for you to explore!
Home Details
Home Type
- Single Family
Est. Annual Taxes
- $3,114
Year Built
- Built in 2022
Lot Details
- 5,227 Sq Ft Lot
- Landscaped
- Level Lot
- Sprinklers on Timer
- Property is zoned RMP, RMP
HOA Fees
- $80 Monthly HOA Fees
Parking
- 2 Car Attached Garage
- Garage Door Opener
- Driveway
- On-Street Parking
Home Design
- Craftsman Architecture
- Stem Wall Foundation
- Frame Construction
- Composition Roof
Interior Spaces
- 1,676 Sq Ft Home
- 1-Story Property
- Open Floorplan
- Vaulted Ceiling
- Double Pane Windows
- Vinyl Clad Windows
- Living Room
- Dining Room
- Neighborhood Views
- Laundry Room
Kitchen
- Breakfast Bar
- Range
- Microwave
- Dishwasher
- Kitchen Island
- Granite Countertops
- Disposal
Flooring
- Carpet
- Laminate
Bedrooms and Bathrooms
- 3 Bedrooms
- Linen Closet
- Walk-In Closet
- 2 Full Bathrooms
- Double Vanity
- Bathtub with Shower
Home Security
- Carbon Monoxide Detectors
- Fire and Smoke Detector
Outdoor Features
- Covered Patio or Porch
Schools
- Lapine Elementary School
- Lapine Middle School
- Lapine Sr High School
Utilities
- No Cooling
- Forced Air Heating System
- Water Heater
- Septic Tank
Listing and Financial Details
- Exclusions: Refrigerator, Sellers Personal Property
- Legal Lot and Block 23 / 23
- Assessor Parcel Number 281914
Community Details
Overview
- The Reserve In The Pines Phase 1 Subdivision
- The community has rules related to covenants, conditions, and restrictions
Recreation
- Park
- Trails
Map
Create a Home Valuation Report for This Property
The Home Valuation Report is an in-depth analysis detailing your home's value as well as a comparison with similar homes in the area
Home Values in the Area
Average Home Value in this Area
Tax History
| Year | Tax Paid | Tax Assessment Tax Assessment Total Assessment is a certain percentage of the fair market value that is determined by local assessors to be the total taxable value of land and additions on the property. | Land | Improvement |
|---|---|---|---|---|
| 2024 | $3,114 | $174,020 | -- | -- |
| 2023 | $3,041 | $168,960 | $0 | $0 |
| 2022 | $612 | $35,930 | $0 | $0 |
| 2021 | $529 | $35,930 | $0 | $0 |
Source: Public Records
Property History
| Date | Event | Price | List to Sale | Price per Sq Ft | Prior Sale |
|---|---|---|---|---|---|
| 07/17/2025 07/17/25 | Price Changed | $459,000 | -1.3% | $274 / Sq Ft | |
| 05/16/2025 05/16/25 | For Sale | $465,000 | +8.1% | $277 / Sq Ft | |
| 03/28/2023 03/28/23 | Sold | $430,000 | 0.0% | $257 / Sq Ft | View Prior Sale |
| 10/07/2022 10/07/22 | Pending | -- | -- | -- | |
| 09/19/2022 09/19/22 | For Sale | $430,000 | -- | $257 / Sq Ft |
Source: Oregon Datashare
Source: Oregon Datashare
MLS Number: 220201897
APN: 281914
Nearby Homes
- 51783 Morning Pine Dr Unit 135
- 51779 Morning Pine Dr Unit 134
- 51787 Morning Pine Dr Unit 136
- 51780 Morning Pine Dr
- 51788 Morning Pine Dr
- Ontario Plan at Reserve in the Pines
- Olive Plan at Reserve in the Pines
- Jordon Plan at Reserve in the Pines
- Daisy Plan at Reserve in the Pines
- Irving Plan at Reserve in the Pines
- Francis Plan at Reserve in the Pines
- Blair Plan at Reserve in the Pines
- Alderwood Plan at Reserve in the Pines
- Auburn Plan at Reserve in the Pines
- 16610 Pine Creek Dr
- 51751 Morning Pine Dr
- 16512 Pine Creek Dr
- 16666 Pine Creek Dr
- 51789 Jubilee Pine Dr
- 16496 Pine Creek Dr
- 16455 Bassett Rd
- 15871 Deedon Rd
- 18087 E Butte Ln Unit ID1251876P
- 19544 SW Century Dr
- 20082 Porter Place
- 61354 Blakely Rd
- 61304 SE Wizard Ln
- 61278 Sunflower Ln
- 1797 SW Chandler Ave
- 61489 SE Luna Place
- 20516 Rolen Ave
- 20409 Trap Ct
- 61325 King Josiah Place
- 1609 SW Chandler Ave
- 61536 SE Jennifer Ln Unit 1
- 482 SW Forest Grove Dr
- 61580 Brosterhous Rd
- 61560 Aaron Way
- 515 SW Century Dr
- 339 SE Reed Market Rd
