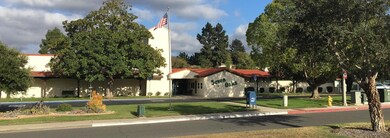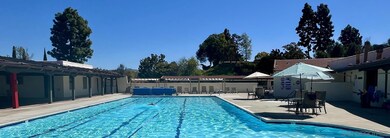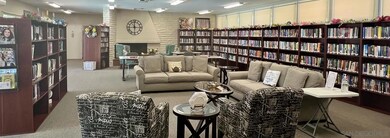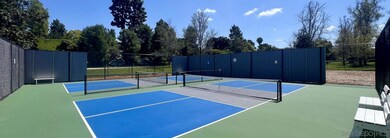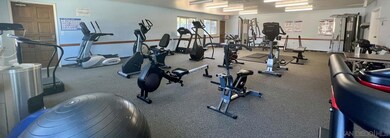
16533 Caminito Vecinos Unit 53 San Diego, CA 92128
Estimated payment $4,046/month
Highlights
- Fitness Center
- 8.66 Acre Lot
- Golf Cart Garage
- Senior Community
- Clubhouse
- Community Pool
About This Home
Light and Bright End-Unit in the Desirable 55+ Community of Seven Oaks This beautifully updated 2-bedroom, 2-bath end-unit condominium is nestled in a quiet courtyard in Rancho Bernardo’s highly sought-after Seven Oaks 55+ community. With only one shared wall, this light-filled home offers enhanced privacy and a comfortable, low-maintenance lifestyle. Interior highlights include upgraded kitchen and bathrooms, skylights, dual-pane windows, central air conditioning, and ceiling fans for year-round comfort. New carpet and fresh interior paint provide a clean, modern feel, while the enclosed patio (not included in the official square footage) is perfect as a family room, adding functional flexibility. An in-unit full-size washer and dryer offer added convenience. The property features a dedicated covered carport space with built-in storage, as well as a separate enclosed golf cart garage or additional storage unit, ideal for storing extra belongings. Enjoy access to the Seven Oaks Community Center, a vibrant hub for residents aged 55 and older, offering a diverse array of amenities and activities designed to promote an active and engaging lifestyle. The center features a spacious clubhouse equipped with a heated swimming pool, fitness center, library, and various hobby rooms, including arts and crafts studios and a woodworking shop. Residents can participate in numerous clubs and classes, including yoga, water aerobics, dance, and gardening, which fosters a strong sense of community and camaraderie. Listing Broker Gregory M. Libby (DRE License #01125276) is related to Seller. Buyer is advised to independently investigate and satisfy themselves as to the status of any building permits and the permitted use of the enclosed patio area, which is currently used as a family room. Per public records, the square footage of the enclosed patio is not included in the total reported living area. Buyer to verify all measurements, permits, and approvals to their satisfaction prior to close of escrow.
Property Details
Home Type
- Condominium
Est. Annual Taxes
- $1,994
Year Built
- Built in 1971
HOA Fees
- $512 Monthly HOA Fees
Home Design
- Composition Roof
- Stucco Exterior
Interior Spaces
- 1,134 Sq Ft Home
- 1-Story Property
- Separate Family Room
- Living Room
- Dining Area
Kitchen
- Electric Oven
- Stove
- Microwave
- Dishwasher
- Disposal
Flooring
- Clay
- Carpet
- Ceramic Tile
Bedrooms and Bathrooms
- 2 Bedrooms
- 2 Full Bathrooms
Laundry
- Laundry Room
- Full Size Washer or Dryer
- Dryer
- Washer
Parking
- 1 Parking Space
- Carport
- Golf Cart Garage
Additional Features
- Enclosed patio or porch
- Gas Water Heater
Listing and Financial Details
- Assessor Parcel Number 274-770-05-53
Community Details
Overview
- Senior Community
- Association fees include common area maintenance, exterior (landscaping), exterior bldg maintenance, limited insurance, roof maintenance, sewer, termite, trash pickup, water
- $47 Other Monthly Fees
- 2 Units
- Seven Oaks #5 Association, Phone Number (858) 277-4305
- Seven Oaks (#5) Community
Amenities
- Clubhouse
Recreation
- Fitness Center
- Community Pool
- Community Spa
- Recreational Area
Pet Policy
- Breed Restrictions
Map
Home Values in the Area
Average Home Value in this Area
Tax History
| Year | Tax Paid | Tax Assessment Tax Assessment Total Assessment is a certain percentage of the fair market value that is determined by local assessors to be the total taxable value of land and additions on the property. | Land | Improvement |
|---|---|---|---|---|
| 2024 | $1,994 | $179,998 | $86,086 | $93,912 |
| 2023 | $1,951 | $176,470 | $84,399 | $92,071 |
| 2022 | $1,917 | $173,011 | $82,745 | $90,266 |
| 2021 | $1,891 | $169,620 | $81,123 | $88,497 |
| 2020 | $1,865 | $167,882 | $80,292 | $87,590 |
| 2019 | $1,816 | $164,591 | $78,718 | $85,873 |
| 2018 | $1,764 | $161,365 | $77,175 | $84,190 |
| 2017 | $83 | $158,202 | $75,662 | $82,540 |
| 2016 | $1,679 | $155,101 | $74,179 | $80,922 |
| 2015 | $1,654 | $152,772 | $73,065 | $79,707 |
| 2014 | $1,614 | $149,780 | $71,634 | $78,146 |
Purchase History
| Date | Type | Sale Price | Title Company |
|---|---|---|---|
| Interfamily Deed Transfer | -- | -- | |
| Grant Deed | $115,000 | Old Republic Title Company | |
| Deed | $114,000 | -- | |
| Deed | $85,000 | -- |
Mortgage History
| Date | Status | Loan Amount | Loan Type |
|---|---|---|---|
| Previous Owner | $188,000 | New Conventional | |
| Previous Owner | $9,836 | Unknown | |
| Previous Owner | $50,000 | Stand Alone Second | |
| Previous Owner | $50,000 | Unknown | |
| Previous Owner | $192,500 | Unknown | |
| Previous Owner | $80,000 | Credit Line Revolving | |
| Previous Owner | $112,000 | Unknown | |
| Previous Owner | $86,250 | Purchase Money Mortgage | |
| Closed | $17,250 | No Value Available |
Similar Homes in San Diego, CA
Source: San Diego MLS
MLS Number: 250028956
APN: 274-770-05-53
- 16533 Caminito Vecinos Unit 53
- 16566 Caminito Vecinos Unit 31
- 16555 Caminito Vecinos Unit 39
- 16511 Caminito Vecinos Unit 59
- 16751 Alondra Dr
- 16407 Gabarda Rd
- 16630 Diaz Dr
- 12446 Rios Rd
- 12468 Horado Rd
- 12437 Meandro Rd
- 16934 Manresa Ct
- 12866 Summerfield Ln
- 12415 Horado Rd
- 12488 Mantilla Rd
- 16656 Orilla Dr Unit 101
- 12466 Senda Rd
- 12540 Lomica Dr
- 16634 Bernardo Oaks Dr
- 12370 Mantilla Rd
- 16687 Bernardo Oaks Dr

