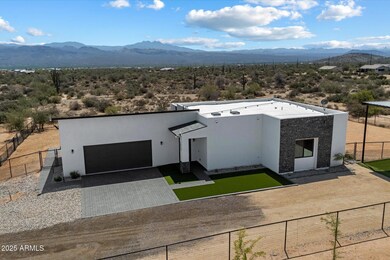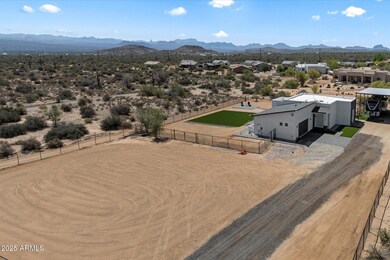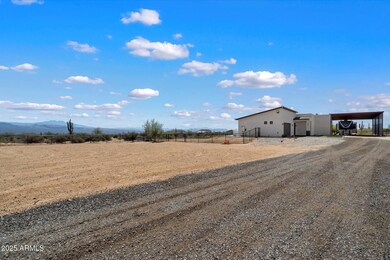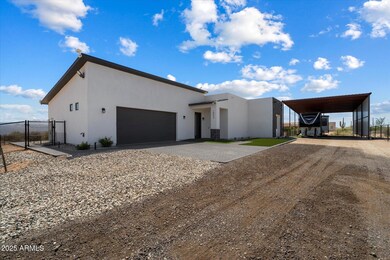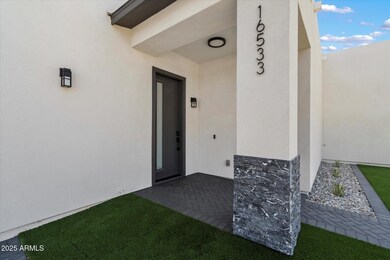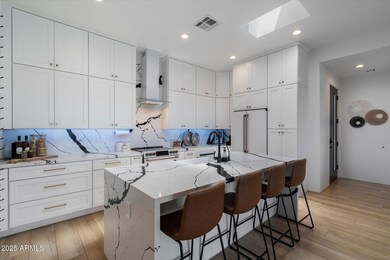
16533 E Dale Ln Scottsdale, AZ 85262
Highlights
- Horses Allowed On Property
- Heated Spa
- Mountain View
- Sonoran Trails Middle School Rated A-
- RV Access or Parking
- Contemporary Architecture
About This Home
As of July 2025Awesome Four Peak views from this Modern desert home! 12' Multi-slide door off the Greatroom to your extended paver patio with lush artificial turf and a hot tub! Property is already fenced, has HUGE 30'x60'x15'h RV carport with its own 100 AMP service, lighted piller entrance & whole house filtration system. The inside is stunning with waterfall island and matching slab backsplash! High end GE Cafe appliances and floor to ceiling white shaker cabinets for plenty of storage. Additional ensuite with a Murphy Bed. There is a 512 SF Casita plan included with sale. This is a truly special & unique property - you need to see to appreciate it!
Last Agent to Sell the Property
Prestige Realty License #BR026822000 Listed on: 05/22/2025

Home Details
Home Type
- Single Family
Est. Annual Taxes
- $845
Year Built
- Built in 2023
Lot Details
- 1.08 Acre Lot
- Desert faces the front and back of the property
- Wire Fence
- Artificial Turf
Parking
- 2 Car Garage
- 2 Open Parking Spaces
- 2 Carport Spaces
- Garage Door Opener
- RV Access or Parking
Home Design
- Contemporary Architecture
- Wood Frame Construction
- Composition Roof
- Stucco
Interior Spaces
- 1,578 Sq Ft Home
- 1-Story Property
- Ceiling height of 9 feet or more
- Ceiling Fan
- Skylights
- Double Pane Windows
- ENERGY STAR Qualified Windows with Low Emissivity
- Tinted Windows
- Mechanical Sun Shade
- Mountain Views
Kitchen
- Eat-In Kitchen
- Breakfast Bar
- Electric Cooktop
- Built-In Microwave
- ENERGY STAR Qualified Appliances
- Kitchen Island
- Granite Countertops
Flooring
- Laminate
- Tile
- Vinyl
Bedrooms and Bathrooms
- 3 Bedrooms
- 3 Bathrooms
- Dual Vanity Sinks in Primary Bathroom
Accessible Home Design
- No Interior Steps
- Hard or Low Nap Flooring
Eco-Friendly Details
- ENERGY STAR/CFL/LED Lights
- ENERGY STAR Qualified Equipment for Heating
Pool
- Heated Spa
- Above Ground Spa
Schools
- Desert Sun Academy Elementary School
- Sonoran Trails Middle School
- Cactus Shadows High School
Utilities
- Central Air
- Heating Available
- Hauled Water
- Tankless Water Heater
- Water Purifier
Additional Features
- Covered patio or porch
- Horses Allowed On Property
Community Details
- No Home Owners Association
- Association fees include no fees
- Built by GABRIEL CUSTOM HOMES
- Unincorporated Maricopa County Subdivision, Contemporary Floorplan
Listing and Financial Details
- Tax Lot 014 C
- Assessor Parcel Number 219-37-014-C
Ownership History
Purchase Details
Home Financials for this Owner
Home Financials are based on the most recent Mortgage that was taken out on this home.Purchase Details
Purchase Details
Home Financials for this Owner
Home Financials are based on the most recent Mortgage that was taken out on this home.Purchase Details
Home Financials for this Owner
Home Financials are based on the most recent Mortgage that was taken out on this home.Purchase Details
Home Financials for this Owner
Home Financials are based on the most recent Mortgage that was taken out on this home.Purchase Details
Home Financials for this Owner
Home Financials are based on the most recent Mortgage that was taken out on this home.Purchase Details
Similar Homes in Scottsdale, AZ
Home Values in the Area
Average Home Value in this Area
Purchase History
| Date | Type | Sale Price | Title Company |
|---|---|---|---|
| Warranty Deed | $705,000 | Great American Title Agency | |
| Quit Claim Deed | -- | None Listed On Document | |
| Warranty Deed | $640,000 | Fidelity National Title Agency | |
| Warranty Deed | $537,319 | Fidelity National Title Agency | |
| Warranty Deed | $140,000 | First American Title | |
| Warranty Deed | $80,000 | First American Title Ins Co | |
| Cash Sale Deed | $150,871 | First American Title Ins Co |
Mortgage History
| Date | Status | Loan Amount | Loan Type |
|---|---|---|---|
| Open | $564,000 | New Conventional | |
| Previous Owner | $576,000 | Construction | |
| Previous Owner | $474,050 | New Conventional | |
| Previous Owner | $335,000 | Construction |
Property History
| Date | Event | Price | Change | Sq Ft Price |
|---|---|---|---|---|
| 07/15/2025 07/15/25 | Sold | $705,000 | -0.8% | $447 / Sq Ft |
| 06/08/2025 06/08/25 | Pending | -- | -- | -- |
| 05/22/2025 05/22/25 | For Sale | $711,000 | +11.1% | $451 / Sq Ft |
| 12/14/2023 12/14/23 | Sold | $640,000 | -5.9% | $402 / Sq Ft |
| 11/01/2023 11/01/23 | Price Changed | $679,999 | -2.2% | $427 / Sq Ft |
| 09/02/2023 09/02/23 | Price Changed | $694,999 | -0.7% | $436 / Sq Ft |
| 08/14/2023 08/14/23 | Price Changed | $699,999 | -6.7% | $439 / Sq Ft |
| 08/07/2023 08/07/23 | Price Changed | $749,999 | -6.3% | $471 / Sq Ft |
| 07/30/2023 07/30/23 | Price Changed | $799,999 | -3.0% | $502 / Sq Ft |
| 07/23/2023 07/23/23 | For Sale | $824,990 | +53.5% | $518 / Sq Ft |
| 04/14/2023 04/14/23 | Sold | $537,319 | +7.7% | $337 / Sq Ft |
| 01/26/2023 01/26/23 | Pending | -- | -- | -- |
| 01/10/2023 01/10/23 | Price Changed | $499,000 | -5.7% | $313 / Sq Ft |
| 11/19/2022 11/19/22 | For Sale | $529,000 | +561.3% | $332 / Sq Ft |
| 09/17/2021 09/17/21 | Sold | $80,000 | -17.4% | -- |
| 02/05/2021 02/05/21 | Price Changed | $96,900 | -2.0% | -- |
| 01/31/2021 01/31/21 | For Sale | $98,900 | 0.0% | -- |
| 01/19/2021 01/19/21 | Pending | -- | -- | -- |
| 11/08/2020 11/08/20 | For Sale | $98,900 | -- | -- |
Tax History Compared to Growth
Tax History
| Year | Tax Paid | Tax Assessment Tax Assessment Total Assessment is a certain percentage of the fair market value that is determined by local assessors to be the total taxable value of land and additions on the property. | Land | Improvement |
|---|---|---|---|---|
| 2025 | $845 | $22,357 | -- | -- |
| 2024 | $216 | $21,293 | -- | -- |
| 2023 | $216 | $9,855 | $9,855 | $0 |
| 2022 | $212 | $7,410 | $7,410 | $0 |
| 2021 | $231 | $6,780 | $6,780 | $0 |
| 2020 | $227 | $5,565 | $5,565 | $0 |
| 2019 | $221 | $5,370 | $5,370 | $0 |
| 2018 | $213 | $7,215 | $7,215 | $0 |
| 2017 | $207 | $6,810 | $6,810 | $0 |
| 2016 | $206 | $5,475 | $5,475 | $0 |
| 2015 | $207 | $5,680 | $5,680 | $0 |
Agents Affiliated with this Home
-
Chris Heintzman

Seller's Agent in 2025
Chris Heintzman
Prestige Realty
(602) 739-4054
1 in this area
9 Total Sales
-
Chad Coulter

Buyer's Agent in 2025
Chad Coulter
Century 21 Northwest
(701) 204-5022
1 in this area
78 Total Sales
-
Shannon Coulter
S
Buyer Co-Listing Agent in 2025
Shannon Coulter
Century 21 Northwest
(701) 471-9594
1 in this area
74 Total Sales
-
Alexis De Laveaga

Seller's Agent in 2023
Alexis De Laveaga
My Home Group
(480) 231-3004
2 in this area
14 Total Sales
-
Brian Wilmington

Seller's Agent in 2023
Brian Wilmington
HomeSmart
(602) 750-7614
12 in this area
37 Total Sales
-
K
Seller Co-Listing Agent in 2023
Kami Silverwood
HomeSmart
Map
Source: Arizona Regional Multiple Listing Service (ARMLS)
MLS Number: 6869238
APN: 219-37-014C
- 28839 N 165th Place Unit 5
- 16246 E Gamble Ln
- 29015 N 168th St
- 16810 E Roy Rogers Rd
- 301XX N 168th St
- 16912 E Desert Vista Trail
- 30501 N 168th St
- 16800 N 168th St
- 28909 N 161st Place
- 27722 N 164th St
- 0 E Via Dona Rd Unit FG 6758213
- 16302 E Bobwhite Way
- 3001X N 164th St
- 268xx N 164th St
- 17000 E Rio Verde Dr
- 295XX N 166th St
- 164xx E Morning Vista Dr
- 164xx E Morning Vista Dr
- 16414 E Pinnacle Vista Dr
- 0274xx N 162nd St Unit metes and bounds

