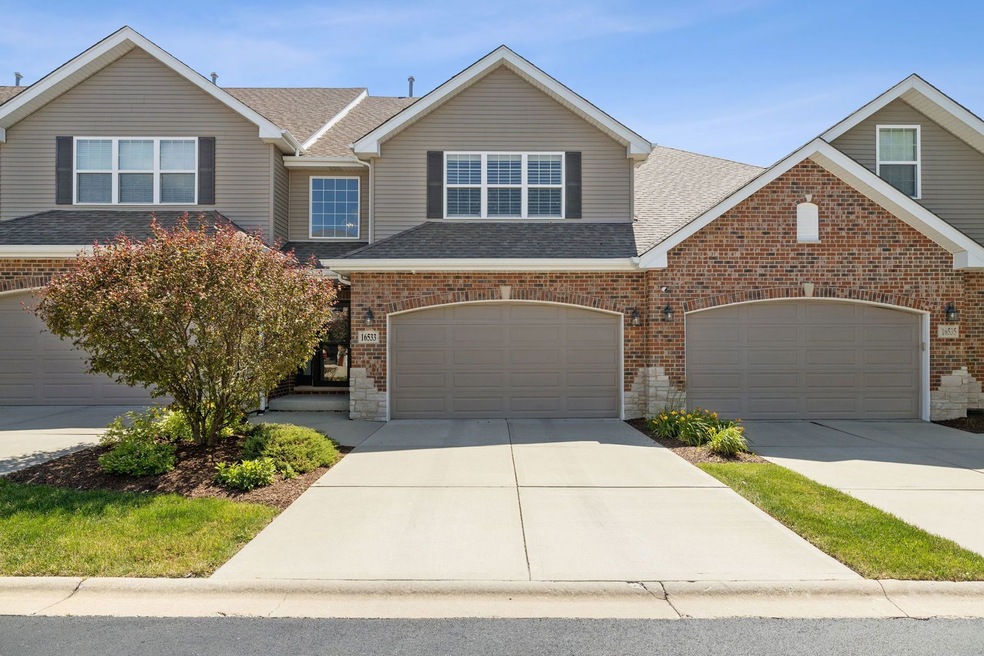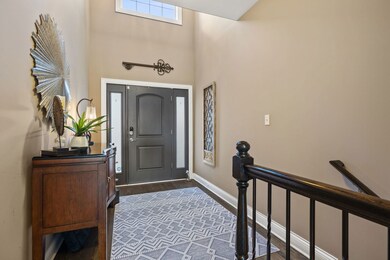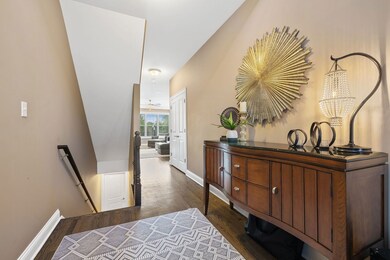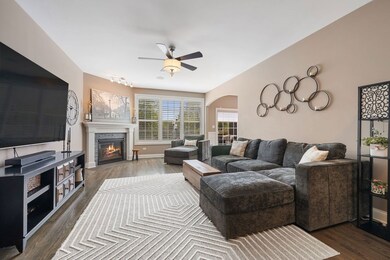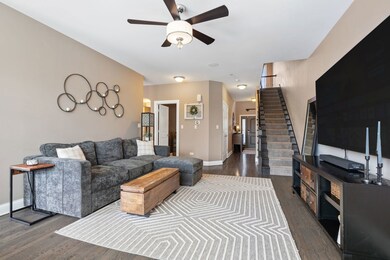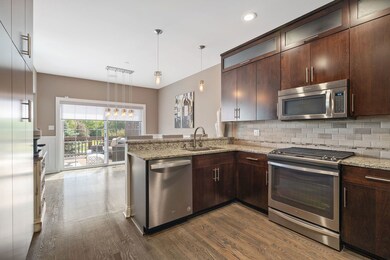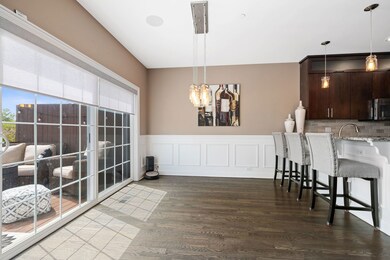
16533 Timber Trail Orland Park, IL 60467
Centennial NeighborhoodHighlights
- Open Floorplan
- Landscaped Professionally
- Fireplace in Primary Bedroom
- Centennial School Rated A
- Mature Trees
- Deck
About This Home
As of July 2024Multiple offers H&B is due sunday @4. Welcome home to this beautifully maintained 2-story townhome with three bedrooms and 3.1 baths in Alpine Heights. The massive two-story foyer leads you to a sun-drenched great room with floor-to-ceiling windows, Hardwood floors, plantation shutters, and a gas fireplace perfect for those cozy nights home watching TV. The eat-in kitchen has both space for a table and a breakfast bar. The kitchen is every entertainer's dream. With SS appliances, granite countertops, and a slider door that leads you to the private back deck. The first floor also features a laundry room and 1/2 bath. The second floor has a primary en-suite. Equipped with cathedral ceilings, a large walk-in closet, and a private indulgent bathroom with a soaking tub. Two more large bedrooms, a linen closet, and a full shared bath round off the upstairs. The finished English basement has a full bath, rec area, wet bar, and tons of storage. There is a two-car attached garage with ample storage.
Last Agent to Sell the Property
Jason Mitchell Real Estate IL License #475184656 Listed on: 07/02/2024

Townhouse Details
Home Type
- Townhome
Est. Annual Taxes
- $6,606
Year Built
- Built in 2013
Lot Details
- Landscaped Professionally
- Mature Trees
HOA Fees
- $200 Monthly HOA Fees
Parking
- 2 Car Attached Garage
- Garage Door Opener
- Driveway
- Parking Included in Price
Home Design
- Asphalt Roof
- Concrete Perimeter Foundation
Interior Spaces
- 1,988 Sq Ft Home
- 2-Story Property
- Open Floorplan
- Vaulted Ceiling
- Ceiling Fan
- Gas Log Fireplace
- Blinds
- Entrance Foyer
- Great Room with Fireplace
- Storage
Kitchen
- Range
- Microwave
- Dishwasher
- Granite Countertops
Flooring
- Wood
- Partially Carpeted
Bedrooms and Bathrooms
- 3 Bedrooms
- 3 Potential Bedrooms
- Fireplace in Primary Bedroom
- Walk-In Closet
Laundry
- Laundry on main level
- Dryer
- Washer
- Sink Near Laundry
Finished Basement
- Basement Fills Entire Space Under The House
- Fireplace in Basement
- Finished Basement Bathroom
Home Security
Outdoor Features
- Deck
Schools
- Meadow Ridge Elementary School
- Century Junior High School
- Carl Sandburg High School
Utilities
- Central Air
- Heating System Uses Natural Gas
Listing and Financial Details
- Homeowner Tax Exemptions
Community Details
Overview
- Association fees include parking, insurance, exterior maintenance, lawn care, snow removal
- 5 Units
- Marykate Association, Phone Number (815) 469-3800
- Alpine Heights Subdivision
- Property managed by The Alps Group
Amenities
- Building Patio
- Common Area
- Laundry Facilities
- Community Storage Space
Pet Policy
- Dogs and Cats Allowed
Security
- Resident Manager or Management On Site
- Storm Screens
Ownership History
Purchase Details
Home Financials for this Owner
Home Financials are based on the most recent Mortgage that was taken out on this home.Purchase Details
Home Financials for this Owner
Home Financials are based on the most recent Mortgage that was taken out on this home.Similar Homes in the area
Home Values in the Area
Average Home Value in this Area
Purchase History
| Date | Type | Sale Price | Title Company |
|---|---|---|---|
| Warranty Deed | $400,000 | Chicago Title | |
| Deed | $310,000 | Fidelity National Title |
Mortgage History
| Date | Status | Loan Amount | Loan Type |
|---|---|---|---|
| Open | $200,000 | New Conventional | |
| Previous Owner | $250,000 | New Conventional | |
| Previous Owner | $27,866 | Future Advance Clause Open End Mortgage | |
| Previous Owner | $247,999 | New Conventional |
Property History
| Date | Event | Price | Change | Sq Ft Price |
|---|---|---|---|---|
| 07/31/2024 07/31/24 | Sold | $400,000 | 0.0% | $201 / Sq Ft |
| 07/06/2024 07/06/24 | Pending | -- | -- | -- |
| 07/02/2024 07/02/24 | For Sale | $400,000 | -- | $201 / Sq Ft |
Tax History Compared to Growth
Tax History
| Year | Tax Paid | Tax Assessment Tax Assessment Total Assessment is a certain percentage of the fair market value that is determined by local assessors to be the total taxable value of land and additions on the property. | Land | Improvement |
|---|---|---|---|---|
| 2024 | $6,606 | $37,000 | $2,291 | $34,709 |
| 2023 | $6,606 | $37,000 | $2,291 | $34,709 |
| 2022 | $6,606 | $27,638 | $3,600 | $24,038 |
| 2021 | $6,362 | $27,638 | $3,600 | $24,038 |
| 2020 | $6,206 | $27,638 | $3,600 | $24,038 |
| 2019 | $6,932 | $31,339 | $3,273 | $28,066 |
| 2018 | $6,714 | $31,339 | $3,273 | $28,066 |
| 2017 | $6,549 | $31,339 | $3,273 | $28,066 |
| 2016 | $7,182 | $28,692 | $2,945 | $25,747 |
Agents Affiliated with this Home
-
Jennifer Wadhwa

Seller's Agent in 2024
Jennifer Wadhwa
Jason Mitchell Real Estate IL
(708) 917-6640
5 in this area
134 Total Sales
-
Beth Lavenka

Buyer's Agent in 2024
Beth Lavenka
Coldwell Banker Realty
(708) 846-8297
1 in this area
79 Total Sales
Map
Source: Midwest Real Estate Data (MRED)
MLS Number: 12100166
APN: 27-20-311-086-0000
- 11130 Alpine Ln
- 16417 Francis Ct
- 11007 W 167th St
- 16641 Grant Ave
- 10948 W 167th Place
- 11048 Saratoga Dr
- 16825 Wolf Rd
- 11333 Pinecrest Cir
- 11127 Karen Dr Unit 11127
- 16464 Nottingham Ct Unit 19
- 11104 Karen Dr
- 16806 Rainbow Cir
- 10700 165th St
- 17035 Clover Dr
- 17028 Steeplechase Pkwy
- 11343 Brook Hill Dr
- 16810 Robin Ln
- 11916 Cannon Rd
- 17247 Lakebrook Dr
- 16023 118th Ave
