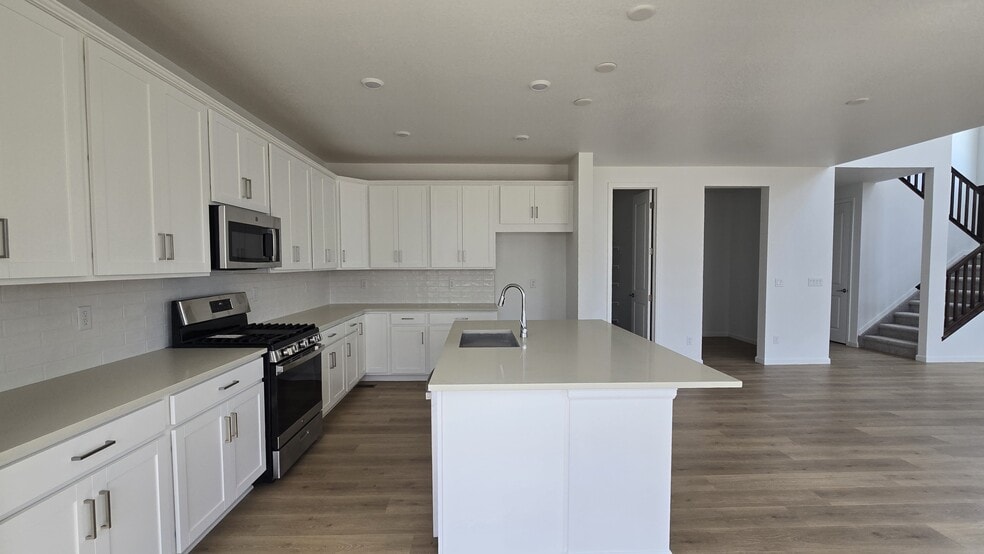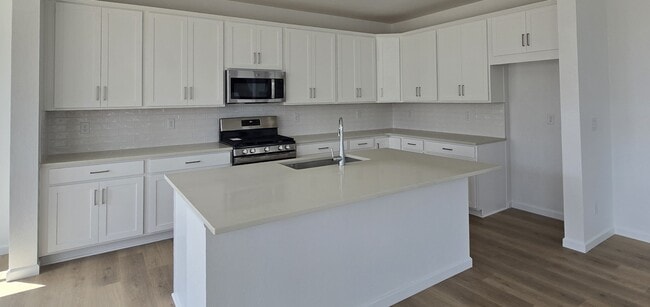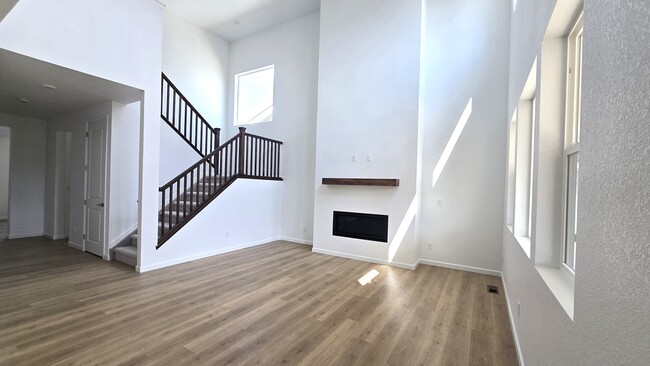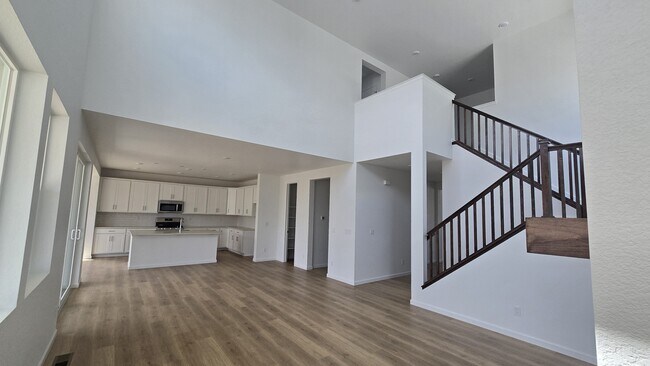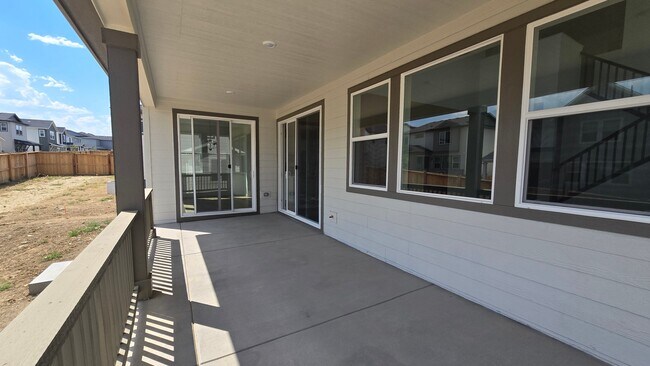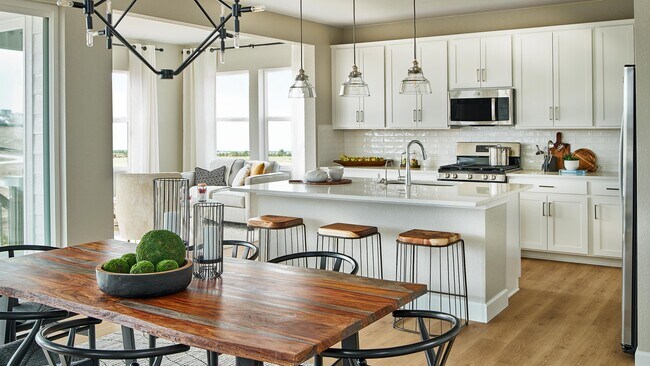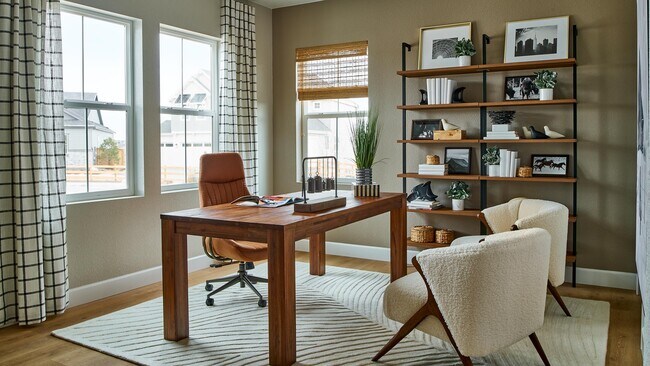
16534 W 93rd Way Arvada, CO 80007
Trailstone - City CollectionEstimated payment $5,761/month
Highlights
- Fitness Center
- New Construction
- Views Throughout Community
- Meiklejohn Elementary School Rated A-
- Clubhouse
- Community Pool
About This Home
Welcome to the Silverthorne at 16534 W 93rd Way in Trailstone. The Silverthorne floor plan brings flexibility and comfort to everyday living. The kitchen features a walk-in pantry and eat-in island, opening to the dining area and great room for easy flow. A morning room off the kitchen adds a sunny spot to start your day. Upstairs, the primary suite includes a 4-piece bath and walk-in closet, with three more bedrooms and a laundry room nearby. The unfinished basement offers space for storage, a home gym, or future expansion. Trailstone is a new community in Arvada, CO, just off Candelas Parkway and about 15 miles from Boulder. Homes here offer spacious backyards and incredible views of Standley Lake, Downtown Denver, and the Rocky Mountains. Planned amenities include an outdoor pool and pickleball courts, giving you plenty of ways to enjoy the outdoors and connect with neighbors. Additional Highlights Include: fireplace at great room, air conditioning, 8' doors on main level, covered outdoor living with gas line rough-in for future grill, additional sink at secondary bath, plumbing rough-in at basement, utility sink rough-in at laundry, craftsman railing and spindle at stairs. MLS#9182167
Builder Incentives
Available on all quick move-in homes that close by Dec. 19 when using Taylor Morrison Home Funding, Inc.
Sales Office
| Monday - Tuesday |
10:00 AM - 5:00 PM
|
| Wednesday |
1:00 PM - 5:00 PM
|
| Thursday - Saturday |
10:00 AM - 5:00 PM
|
| Sunday |
11:00 AM - 5:00 PM
|
Home Details
Home Type
- Single Family
HOA Fees
- $140 Monthly HOA Fees
Parking
- 3 Car Garage
- Front Facing Garage
Taxes
- 1.08% Estimated Total Tax Rate
Home Design
- New Construction
Interior Spaces
- 2-Story Property
- Fireplace
- Dining Room
- Walk-In Pantry
- Laundry Room
- Basement
Bedrooms and Bathrooms
- 4 Bedrooms
Community Details
Overview
- Views Throughout Community
Amenities
- Clubhouse
Recreation
- Pickleball Courts
- Community Playground
- Fitness Center
- Community Pool
- Park
- Dog Park
- Trails
Map
Other Move In Ready Homes in Trailstone - City Collection
About the Builder
- 16616 W 93rd Place
- 16468 W 92nd Place
- 16487 W 92nd Place
- 16676 W 93rd Place
- Trailstone - Villas Collection
- 16478 W 92nd Place
- 9322 Quaker St
- Trailstone - Town Collection
- Trailstone - Destination Collection
- 16744 W 93rd Place
- Trailstone - City Collection
- Candelas - Candelas Townhomes
- 16784 W 94th Way
- 16788 W 94th Way
- 16857 W 92nd Loop
- 16897 W 92nd Dr
- 16907 W 92nd Dr
- 16754 W 93rd Place
- 16798 W 94th Way
- 17215 W 91st Ln
