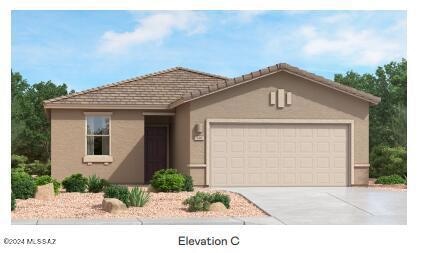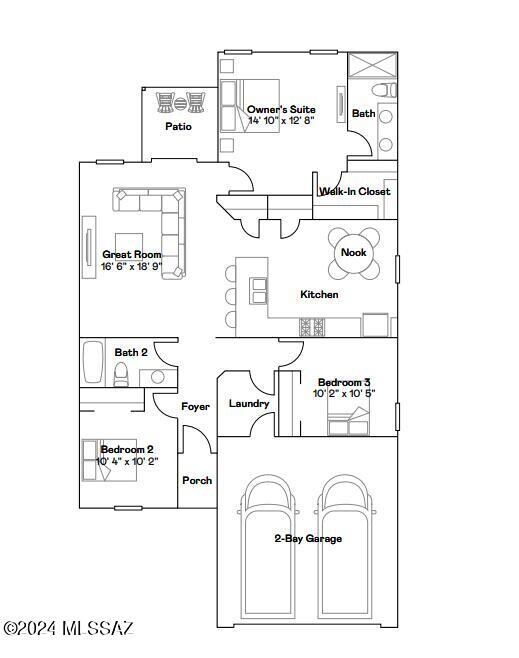
16536 S Paseo El Panal Sahuarita, AZ 85629
Rancho Sahuarita NeighborhoodHighlights
- New Construction
- Clubhouse
- Great Room
- 2 Car Garage
- Contemporary Architecture
- 3-minute walk to Parque La Coraza
About This Home
As of September 2024An open-concept design where the Great Room and Kitchen work to maximize the footprint of the interior of this low-maintenance, single-level home. Two bedrooms are situated off the foyer, while the private owner's suite can be found at the back of the home. This home has upgraded cabinetry throughout and granite countertops in the kitchen! Our homes come with the Rinnai Tankless Water Heaters, Smart Thermostats, Post-Tension Foundation, Radiant barrier roof decking, 2'' Faux Wood Blinds and more!
Home Details
Home Type
- Single Family
Est. Annual Taxes
- $287
Year Built
- Built in 2023 | New Construction
Lot Details
- 6,214 Sq Ft Lot
- East Facing Home
- East or West Exposure
- Block Wall Fence
- Drip System Landscaping
- Paved or Partially Paved Lot
- Front Yard
- Property is zoned Sahuarita - SP
HOA Fees
- $128 Monthly HOA Fees
Home Design
- Contemporary Architecture
- Frame With Stucco
- Tile Roof
Interior Spaces
- 1,391 Sq Ft Home
- 1-Story Property
- Ceiling height of 9 feet or more
- Ceiling Fan
- Double Pane Windows
- Low Emissivity Windows
- Window Treatments
- Entrance Foyer
- Great Room
- Laundry Room
Kitchen
- Breakfast Area or Nook
- Breakfast Bar
- Walk-In Pantry
- Gas Range
- Recirculated Exhaust Fan
- <<microwave>>
- Dishwasher
- Stainless Steel Appliances
- Granite Countertops
- Disposal
Flooring
- Carpet
- Ceramic Tile
Bedrooms and Bathrooms
- 3 Bedrooms
- Split Bedroom Floorplan
- Walk-In Closet
- 2 Full Bathrooms
- Dual Vanity Sinks in Primary Bathroom
- <<tubWithShowerToken>>
- Shower Only
- Exhaust Fan In Bathroom
Home Security
- Smart Thermostat
- Carbon Monoxide Detectors
- Fire and Smoke Detector
Parking
- 2 Car Garage
- Driveway
Accessible Home Design
- Doors with lever handles
- No Interior Steps
- Smart Technology
Schools
- Wrightson Ridge Elementary And Middle School
- Sahuarita High School
Utilities
- Forced Air Heating and Cooling System
- Heating System Uses Natural Gas
- Tankless Water Heater
- Natural Gas Water Heater
Additional Features
- Energy-Efficient Lighting
- Covered patio or porch
Listing and Financial Details
- Builder Warranty
Community Details
Overview
- Association fees include common area maintenance
- Built by Lennar
- Entrada Del Pueblo Subdivision, Pantano C Floorplan
- Rancho Sahuarita Community
- On-Site Maintenance
- The community has rules related to deed restrictions
Amenities
- Clubhouse
Recreation
- Tennis Courts
- Pickleball Courts
- Community Pool
- Park
- Hiking Trails
Similar Homes in the area
Home Values in the Area
Average Home Value in this Area
Property History
| Date | Event | Price | Change | Sq Ft Price |
|---|---|---|---|---|
| 06/24/2025 06/24/25 | For Sale | $318,000 | -0.6% | $229 / Sq Ft |
| 09/10/2024 09/10/24 | Sold | $319,990 | 0.0% | $230 / Sq Ft |
| 07/19/2024 07/19/24 | Pending | -- | -- | -- |
| 07/10/2024 07/10/24 | For Sale | $319,990 | -- | $230 / Sq Ft |
Tax History Compared to Growth
Agents Affiliated with this Home
-
Evelyn Alvarez
E
Seller's Agent in 2025
Evelyn Alvarez
Habitation Realty ERA Powered
(520) 261-6363
1 in this area
36 Total Sales
-
Jill Jones
J
Seller's Agent in 2024
Jill Jones
Lennar Sales Corp.
(520) 631-5912
70 in this area
1,068 Total Sales
-
Sofia Garcia
S
Buyer's Agent in 2024
Sofia Garcia
Long Realty
(520) 360-6249
1 in this area
12 Total Sales
Map
Source: MLS of Southern Arizona
MLS Number: 22417101
- 772 W Calle El Acuario
- 644 W Calle Vela Mayor
- 796 W Calle El Acuario
- 760 W Calle El Acuario
- 784 W Calle El Acuario
- 784 W Calle El Acuario
- 784 W Calle El Acuario
- 736 W Calle El Acuario
- 784 W Calle El Acuario
- 727 W Calle El Acuario
- 811 W Calle Falerno
- 834 W Calle El Teclado
- 823 W Calle El Teclado
- 840 W Calle El Teclado
- 817 W Calle El Teclado
- 829 W Calle El Teclado
- 818 W Calle Falerno
- 846 W Calle El Teclado
- 841 W Calle El Teclado
- 852 W Calle El Teclado

