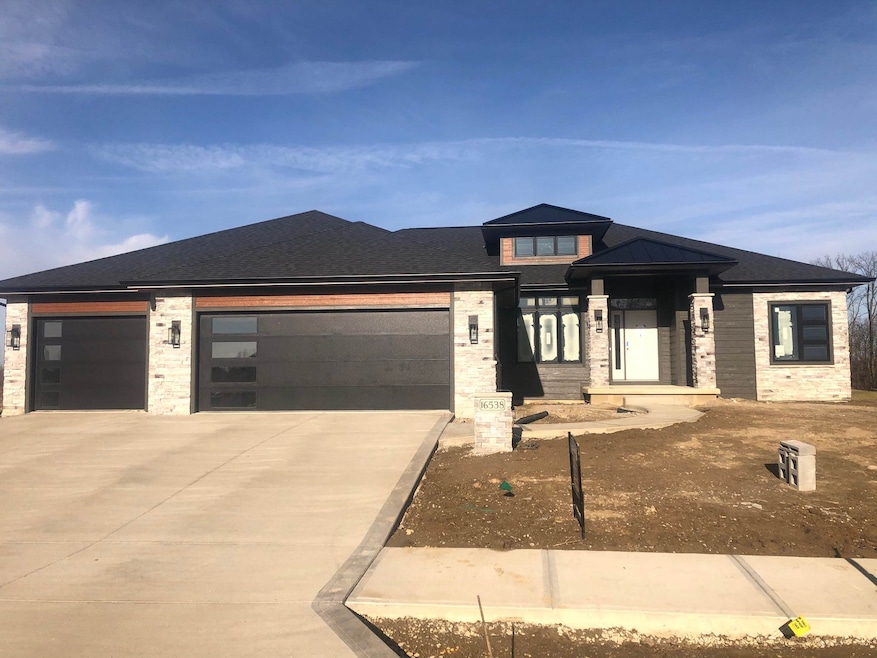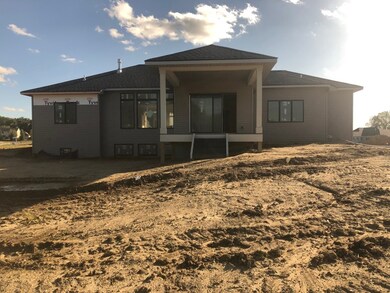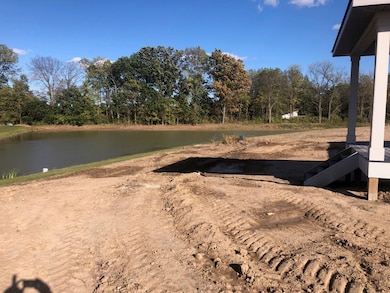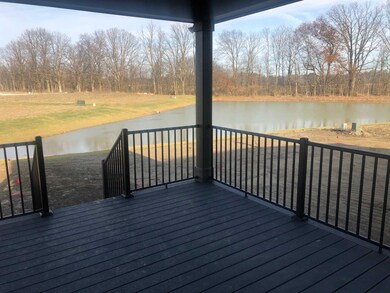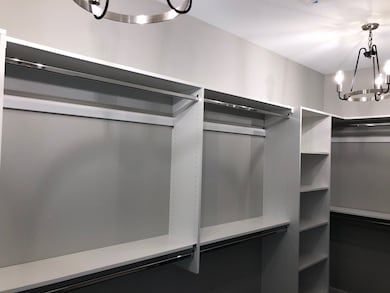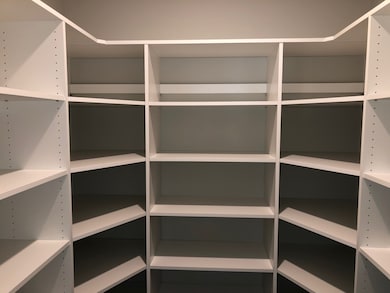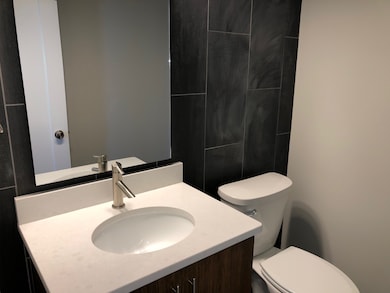
16538 Quarry Blvd Huntertown, IN 46748
Estimated Value: $729,990 - $833,000
Highlights
- Water Views
- Primary Bedroom Suite
- Contemporary Architecture
- Cedar Canyon Elementary School Rated A-
- Open Floorplan
- Backs to Open Ground
About This Home
As of February 2020*Absolutely breathtaking 4 Bedroom & 3 FULL Bath Ranch that has 4000+ finished sq. ft. w/ a Full Daylight Basement built by Wannemacher Design/Build on a pond lot in The Quarry! *Very open concept w/ the Kitchen overlooking the Great Room that has a modern flair gas log fireplace flanked by custom built-ins. *Covered Trex deck wired for sound off the Nook w/ steps that lead to the backyard. *Locker area outside of the Laundry Room w/ a walk-in pantry & 1/2 bath down the hallway. *Quartz countertops compliment the custom Amish cabinetry w/ very clean lines. *Master Suite has a Ceramic Shower, dual vanities, linen closet and a massive walk-in closet that connects to the Laundry Room! *Split Bedroom floor plan with the other two Bedrooms on the main sharing a Jack and Jill bathroom both with nice walk-in closets. *Finished Daylight Basement has a Bedroom, Full Bath, Theatre area, work out room & a storage area plus it is plumbed for a wet bar. *It's not too late to make some of the final decisions, this one is a must see!
Home Details
Home Type
- Single Family
Est. Annual Taxes
- $6,466
Year Built
- Built in 2019
Lot Details
- 0.28 Acre Lot
- Lot Dimensions are 85x140x91x140
- Backs to Open Ground
- Level Lot
HOA Fees
- $41 Monthly HOA Fees
Parking
- 3 Car Attached Garage
- Garage Door Opener
- Driveway
Home Design
- Contemporary Architecture
- Ranch Style House
- Poured Concrete
- Shingle Roof
- Stone Exterior Construction
- Vinyl Construction Material
Interior Spaces
- Open Floorplan
- Crown Molding
- Tray Ceiling
- Ceiling height of 9 feet or more
- Gas Log Fireplace
- Double Pane Windows
- Entrance Foyer
- Great Room
- Living Room with Fireplace
- Utility Room in Garage
- Water Views
- Pull Down Stairs to Attic
- Fire and Smoke Detector
Kitchen
- Walk-In Pantry
- Oven or Range
- Kitchen Island
- Solid Surface Countertops
- Built-In or Custom Kitchen Cabinets
- Disposal
Flooring
- Carpet
- Laminate
- Ceramic Tile
Bedrooms and Bathrooms
- 4 Bedrooms
- Primary Bedroom Suite
- Walk-In Closet
- Jack-and-Jill Bathroom
Laundry
- Laundry on main level
- Electric Dryer Hookup
Basement
- Basement Fills Entire Space Under The House
- 1 Bathroom in Basement
- 1 Bedroom in Basement
- Natural lighting in basement
Eco-Friendly Details
- Energy-Efficient Windows
- Energy-Efficient HVAC
Schools
- Cedar Canyon Elementary School
- Maple Creek Middle School
- Carroll High School
Utilities
- Forced Air Heating and Cooling System
- SEER Rated 13+ Air Conditioning Units
- Heating System Uses Gas
Additional Features
- Covered Deck
- Suburban Location
Community Details
- The Quarry Subdivision
Listing and Financial Details
- Assessor Parcel Number 02-02-09-382-008.000-058
Ownership History
Purchase Details
Home Financials for this Owner
Home Financials are based on the most recent Mortgage that was taken out on this home.Purchase Details
Purchase Details
Home Financials for this Owner
Home Financials are based on the most recent Mortgage that was taken out on this home.Purchase Details
Home Financials for this Owner
Home Financials are based on the most recent Mortgage that was taken out on this home.Similar Homes in Huntertown, IN
Home Values in the Area
Average Home Value in this Area
Purchase History
| Date | Buyer | Sale Price | Title Company |
|---|---|---|---|
| Ticotin Doneil | $535,000 | Centurion Land Title Inc | |
| Strauss Peter | $535,000 | Centurion Land Title Inc | |
| Blazing Investments Inc | $78,108 | Fidelity National Title Co | |
| Ticotin Daniel | $535,000 | Centurion Land Title |
Mortgage History
| Date | Status | Borrower | Loan Amount |
|---|---|---|---|
| Open | Ticotin Daniel | $394,000 | |
| Previous Owner | Strauss Peter | $400,000 | |
| Previous Owner | Blazing Investments Inc | $334,300 | |
| Closed | Ticotin Doneil | $0 |
Property History
| Date | Event | Price | Change | Sq Ft Price |
|---|---|---|---|---|
| 02/10/2020 02/10/20 | Sold | $535,000 | -0.9% | $132 / Sq Ft |
| 12/27/2019 12/27/19 | Pending | -- | -- | -- |
| 10/06/2019 10/06/19 | For Sale | $539,900 | -- | $133 / Sq Ft |
Tax History Compared to Growth
Tax History
| Year | Tax Paid | Tax Assessment Tax Assessment Total Assessment is a certain percentage of the fair market value that is determined by local assessors to be the total taxable value of land and additions on the property. | Land | Improvement |
|---|---|---|---|---|
| 2024 | $6,466 | $815,000 | $81,200 | $733,800 |
| 2022 | $5,664 | $653,500 | $81,200 | $572,300 |
| 2021 | $5,611 | $602,500 | $81,200 | $521,300 |
| 2020 | $9,792 | $559,900 | $81,200 | $478,700 |
| 2019 | $70 | $1,100 | $1,100 | $0 |
Agents Affiliated with this Home
-
Greg Brown

Seller's Agent in 2020
Greg Brown
CENTURY 21 Bradley Realty, Inc
(260) 414-2469
254 Total Sales
-
Dana Myers

Buyer's Agent in 2020
Dana Myers
CENTURY 21 Bradley Realty, Inc
(260) 385-2468
232 Total Sales
Map
Source: Indiana Regional MLS
MLS Number: 201943978
APN: 02-02-09-382-008.000-058
- 198 Big Rock Pass
- 111 Big Rock Pass
- 190 Ninepark Cove
- 137 Basalt Dr
- 663 Keltic Pines Blvd
- 16824 Feldspar Ln
- 696 Keltic Pines Blvd
- 322 Keltic Pines Blvd Unit 1
- 652 Keltic Pines Blvd
- 366 Keltic Pines Blvd
- 524 Basalt Dr
- 201 Basalt Dr
- 447 Basalt Dr
- 388 Keltic Pines Blvd
- 16741 Feldspar Ln
- 787 Cedar Canyons Rd
- 745 Cedar Canyons Rd
- 703 Cedar Canyons Rd
- 453 Keltic Pines Blvd
- 379 Keltic Pines Blvd
- 16538 Quarry Blvd
- 16522 Quarry Blvd
- 16568 Quarry Blvd
- 16531 Quarry Blvd
- 16553 Quarry Blvd
- 16506 Quarry Blvd
- 16499 Quarry Blvd
- 16569 Quarry Blvd
- 177 Big Rock Pass
- 16589 Quarry Blvd
- 141 Big Rock Pass
- 16488 Quarry Blvd
- 125 Big Rock Pass
- 16467 Quarry Blvd
- 182 Big Rock Pass
- 16474 Quarry Blvd
- 168 Big Rock Pass
- 16522 Chilton Cove
- 154 Big Rock Pass
- 16570 Chilton Cove
