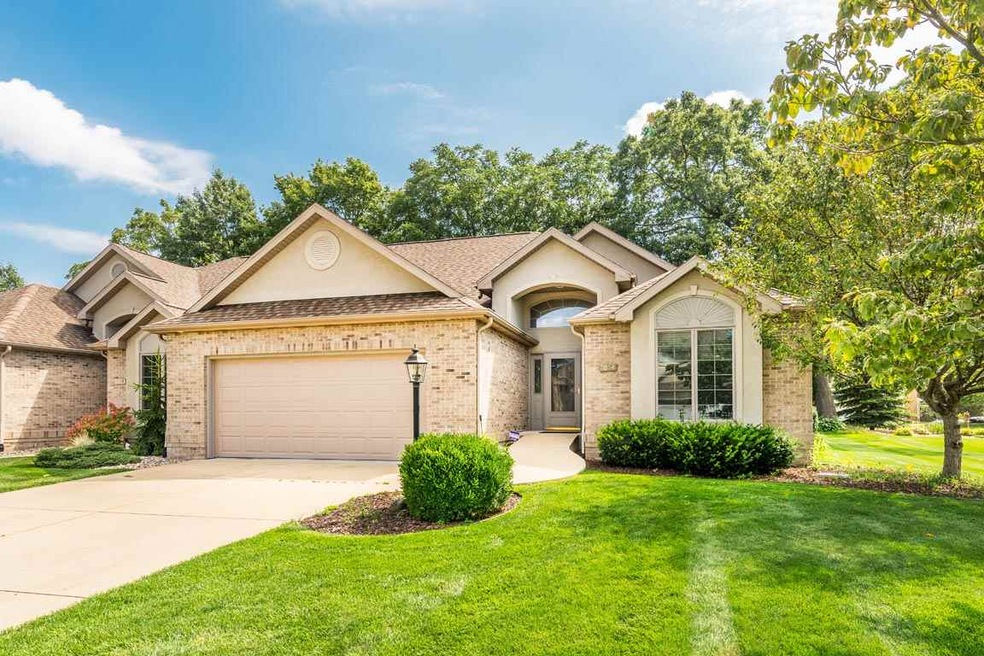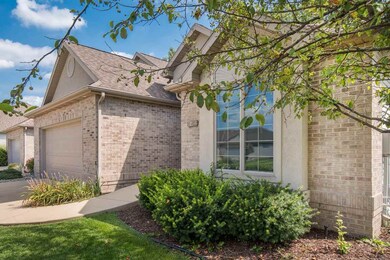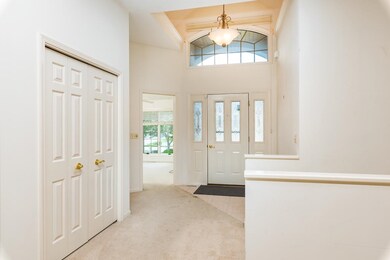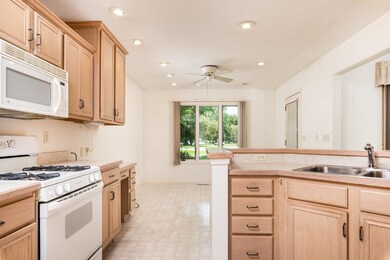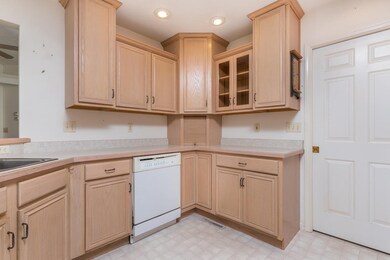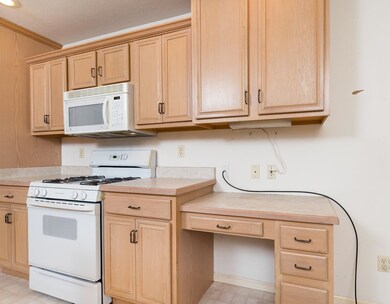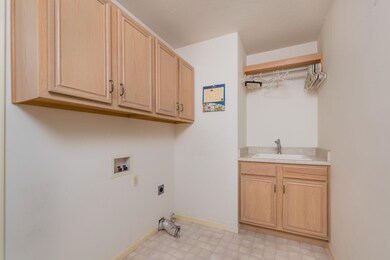
1654 Cobblestone Blvd Elkhart, IN 46514
Highlights
- Primary Bedroom Suite
- Ranch Style House
- Enclosed patio or porch
- Open Floorplan
- Backs to Open Ground
- 2 Car Attached Garage
About This Home
As of December 2024Wonderful 2 bedroom, 2 bathroom villa in desirable Cobblestone At The Crossing! Welcoming foyer, spacious open concept living area with vaulted ceilings, and spanning back yard views! Enjoy the large eat in kitchen with breakfast bar, dining area and loads of storage. Master bedroom offers an en suite bath offering dual sinks,stand up shower, and large walk in closet. Huge partially finished basement with egress window. Wonderful 3 season room off the kitchen for added living space, too! Main floor laundry,and sprinkled lawn. You will love the sidewalks, and being close to shopping, restaurants, parks and library. Association fee of $95.00 per quarter pays for common area maintenance. Welcome Home!
Home Details
Home Type
- Single Family
Est. Annual Taxes
- $2,152
Year Built
- Built in 2002
Lot Details
- 0.29 Acre Lot
- Lot Dimensions are 58 x 107
- Backs to Open Ground
- Level Lot
- Irrigation
HOA Fees
- $32 Monthly HOA Fees
Parking
- 2 Car Attached Garage
- Garage Door Opener
Home Design
- Ranch Style House
- Brick Exterior Construction
- Vinyl Construction Material
Interior Spaces
- Open Floorplan
- Ceiling Fan
- Entrance Foyer
- Laundry on main level
Kitchen
- Eat-In Kitchen
- Laminate Countertops
Flooring
- Carpet
- Laminate
Bedrooms and Bathrooms
- 2 Bedrooms
- Primary Bedroom Suite
- 2 Full Bathrooms
- Bathtub with Shower
- Separate Shower
Partially Finished Basement
- Basement Fills Entire Space Under The House
- 2 Bedrooms in Basement
Home Security
- Home Security System
- Fire and Smoke Detector
Utilities
- Forced Air Heating and Cooling System
- Heating System Uses Gas
Additional Features
- Enclosed patio or porch
- Suburban Location
Listing and Financial Details
- Assessor Parcel Number 20-02-35-207-003.000-027
Ownership History
Purchase Details
Home Financials for this Owner
Home Financials are based on the most recent Mortgage that was taken out on this home.Purchase Details
Home Financials for this Owner
Home Financials are based on the most recent Mortgage that was taken out on this home.Purchase Details
Purchase Details
Map
Similar Homes in Elkhart, IN
Home Values in the Area
Average Home Value in this Area
Purchase History
| Date | Type | Sale Price | Title Company |
|---|---|---|---|
| Deed | -- | Meridian Title | |
| Deed | $339,000 | Meridian Title | |
| Warranty Deed | -- | Hamilton Title | |
| Corporate Deed | -- | -- | |
| Warranty Deed | -- | -- |
Property History
| Date | Event | Price | Change | Sq Ft Price |
|---|---|---|---|---|
| 12/13/2024 12/13/24 | Sold | $339,000 | -2.0% | $175 / Sq Ft |
| 12/03/2024 12/03/24 | Pending | -- | -- | -- |
| 11/14/2024 11/14/24 | For Sale | $345,800 | +92.1% | $178 / Sq Ft |
| 09/18/2017 09/18/17 | Sold | $180,000 | +0.6% | $79 / Sq Ft |
| 08/20/2017 08/20/17 | Pending | -- | -- | -- |
| 08/15/2017 08/15/17 | For Sale | $179,000 | -- | $78 / Sq Ft |
Tax History
| Year | Tax Paid | Tax Assessment Tax Assessment Total Assessment is a certain percentage of the fair market value that is determined by local assessors to be the total taxable value of land and additions on the property. | Land | Improvement |
|---|---|---|---|---|
| 2024 | $4,068 | $293,100 | $29,800 | $263,300 |
| 2022 | $2,699 | $243,900 | $29,800 | $214,100 |
| 2021 | $2,274 | $222,700 | $29,800 | $192,900 |
| 2020 | $2,411 | $221,300 | $29,800 | $191,500 |
| 2019 | $2,409 | $222,100 | $29,800 | $192,300 |
| 2018 | $4,529 | $208,500 | $20,600 | $187,900 |
| 2017 | $2,170 | $198,500 | $20,600 | $177,900 |
| 2016 | $2,106 | $193,200 | $20,600 | $172,600 |
| 2014 | $1,920 | $180,400 | $20,600 | $159,800 |
| 2013 | $1,804 | $180,400 | $20,600 | $159,800 |
Source: Indiana Regional MLS
MLS Number: 201738326
APN: 20-02-35-207-003.000-027
- 54304 Blair Ct
- 23447 Crestwood Dr
- 4314 Bristol St
- 53911 Kershner Ln
- 53893 Kershner Ln
- 1607 Brookstone Ct
- 1671 Brookstone Ct
- 53919 Arrowwood Dr
- 1220 Glenwood Park Dr
- TBD County Road 15
- 3601 Holly Dr
- 23114 Greenleaf Blvd
- 22934 Jennifer Ln
- 3040 Twin Pines Point
- 3110 N East Lake Dr
- 22694 Weatherby Ln
- 3009 E Lake Dr S
- 22459 Stonebridge Dr
- 54536 Meadow Bank Ln
- 3649 Gordon Rd
