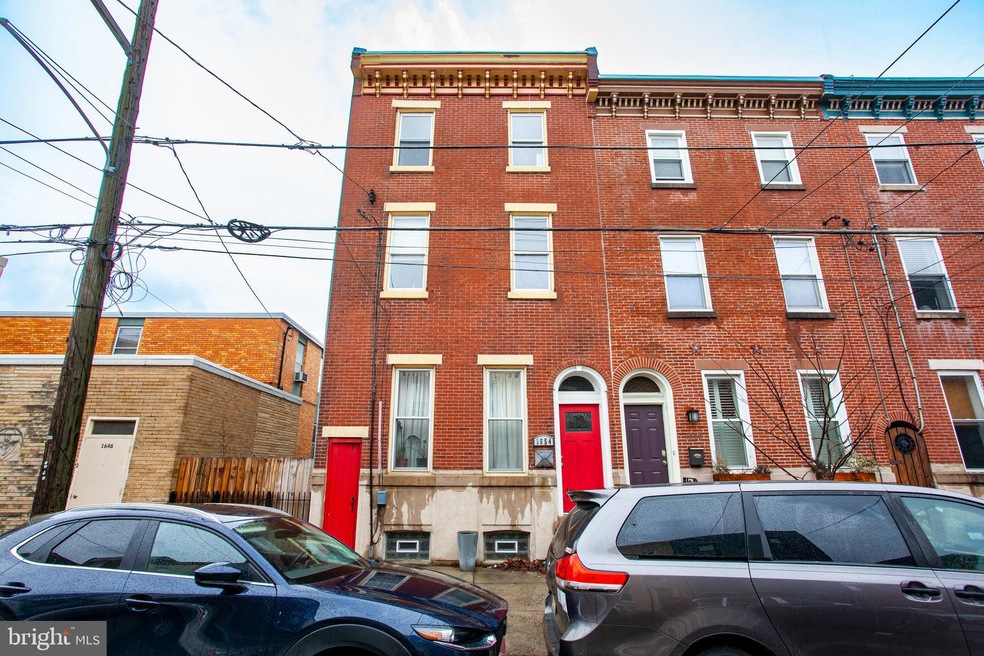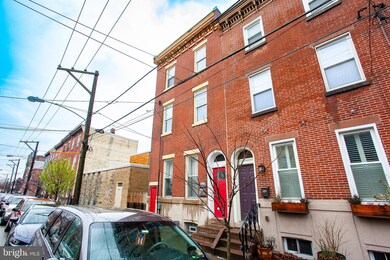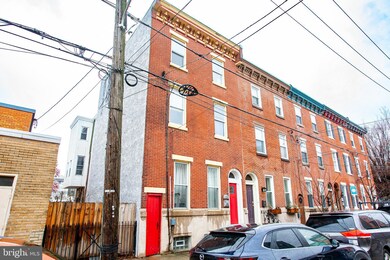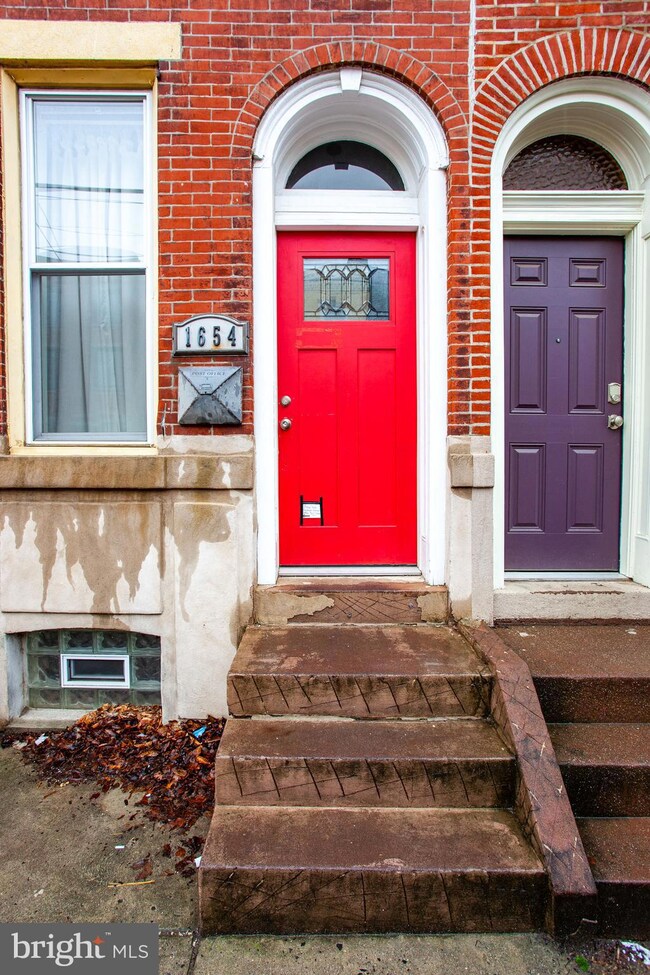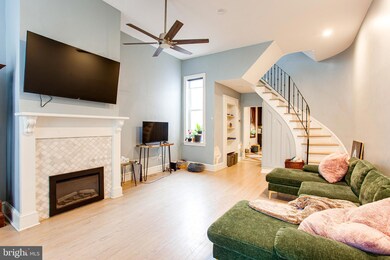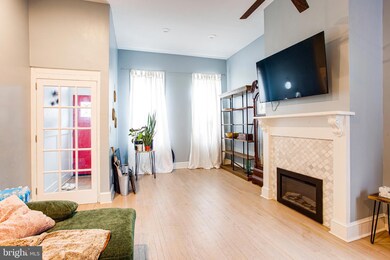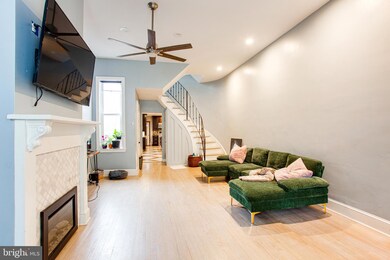
1654 E Berks St Philadelphia, PA 19125
Fishtown NeighborhoodEstimated Value: $608,821 - $718,000
Highlights
- 0.06 Acre Lot
- 1 Fireplace
- Eat-In Kitchen
- Straight Thru Architecture
- No HOA
- 4-minute walk to Palmer Doggie Depot
About This Home
As of June 2023Welcome to this Brick 3 level townhome located in Fishtown! This home features 5 bedrooms, 2 baths and 3324 Square Feet! This home features updates throughout with a Living Room with fireplace, Primary Bedroom with walk-in closed and Full bath and fenced back yard. Close to restaurants, bars and Center City! A MUST SEE!
Townhouse Details
Home Type
- Townhome
Est. Annual Taxes
- $6,962
Year Built
- Built in 1920
Lot Details
- 2,444 Sq Ft Lot
- Lot Dimensions are 18.00 x 136.00
Parking
- On-Street Parking
Home Design
- Straight Thru Architecture
- Masonry
Interior Spaces
- 3,324 Sq Ft Home
- Property has 3 Levels
- 1 Fireplace
- Living Room
- Dining Room
- Basement
- Laundry in Basement
- Eat-In Kitchen
Bedrooms and Bathrooms
- 6 Bedrooms
- En-Suite Primary Bedroom
- 2 Full Bathrooms
Utilities
- Cooling System Utilizes Natural Gas
- Heating System Uses Oil
- Hot Water Heating System
- Oil Water Heater
Community Details
- No Home Owners Association
- Fishtown Subdivision
Listing and Financial Details
- Tax Lot 178
- Assessor Parcel Number 181199400
Ownership History
Purchase Details
Home Financials for this Owner
Home Financials are based on the most recent Mortgage that was taken out on this home.Purchase Details
Home Financials for this Owner
Home Financials are based on the most recent Mortgage that was taken out on this home.Purchase Details
Home Financials for this Owner
Home Financials are based on the most recent Mortgage that was taken out on this home.Purchase Details
Similar Homes in Philadelphia, PA
Home Values in the Area
Average Home Value in this Area
Purchase History
| Date | Buyer | Sale Price | Title Company |
|---|---|---|---|
| Kastenbaum Isaac | $555,000 | None Listed On Document | |
| Martinez Jose L | $228,500 | First American Title Ins Co | |
| Dalton Roy | -- | First American Title Ins Co | |
| Bartholomew Ruth Jean | -- | -- |
Mortgage History
| Date | Status | Borrower | Loan Amount |
|---|---|---|---|
| Open | Kastenbaum Isaac | $499,500 | |
| Previous Owner | Martinez Jenny | $8,463 | |
| Previous Owner | Martinez Jose L | $219,245 | |
| Previous Owner | Dalton Roy | $75,000 | |
| Previous Owner | Dalton Roy | $38,082 |
Property History
| Date | Event | Price | Change | Sq Ft Price |
|---|---|---|---|---|
| 06/29/2023 06/29/23 | Sold | $555,000 | -3.5% | $167 / Sq Ft |
| 05/28/2023 05/28/23 | Pending | -- | -- | -- |
| 05/24/2023 05/24/23 | Price Changed | $575,000 | -4.2% | $173 / Sq Ft |
| 05/15/2023 05/15/23 | Price Changed | $599,900 | 0.0% | $180 / Sq Ft |
| 04/19/2023 04/19/23 | For Sale | $599,999 | -- | $181 / Sq Ft |
Tax History Compared to Growth
Tax History
| Year | Tax Paid | Tax Assessment Tax Assessment Total Assessment is a certain percentage of the fair market value that is determined by local assessors to be the total taxable value of land and additions on the property. | Land | Improvement |
|---|---|---|---|---|
| 2025 | $6,963 | $655,000 | $131,000 | $524,000 |
| 2024 | $6,963 | $655,000 | $131,000 | $524,000 |
| 2023 | $6,963 | $497,400 | $99,480 | $397,920 |
| 2022 | $4,771 | $497,400 | $99,480 | $397,920 |
| 2021 | $4,771 | $0 | $0 | $0 |
| 2020 | $4,771 | $0 | $0 | $0 |
| 2019 | $4,428 | $0 | $0 | $0 |
| 2018 | $3,253 | $0 | $0 | $0 |
| 2017 | $3,253 | $0 | $0 | $0 |
| 2016 | $3,253 | $0 | $0 | $0 |
| 2015 | $3,114 | $0 | $0 | $0 |
| 2014 | -- | $232,400 | $43,006 | $189,394 |
| 2012 | -- | $14,720 | $4,416 | $10,304 |
Agents Affiliated with this Home
-
Marta Roman

Seller's Agent in 2023
Marta Roman
RE/MAX
(267) 249-5865
1 in this area
97 Total Sales
-
Wesley Kays-Henry

Buyer's Agent in 2023
Wesley Kays-Henry
Space & Company
(203) 554-1648
8 in this area
97 Total Sales
Map
Source: Bright MLS
MLS Number: PAPH2218496
APN: 181199400
- 1844 Frankford Ave Unit 1
- 1620 E Berks St
- 1856 Sepviva St
- 1649 E Eyre St Unit 3
- 1647 E Eyre St Unit 6
- 1621 E Hewson St
- 1860 Frankford Ave
- 1508 E Montgomery Ave
- 2001-5 Frankford Ave
- 1591 E Hewson St
- 1550 E Berks St
- 1735 Sepviva St
- 2006 Blair St
- 1539 E Berks St
- 2023 Tulip St
- 2215 Dreer St
- 2014 Blair St
- 2347 E Norris St
- 1714 Memphis St Unit 211
- 1714 Memphis St Unit 313
- 1654 E Berks St
- 1658 E Berks St
- 1648-50 E Berks St
- 1656 E Berks St
- 1648 E Berks St
- 1660 E Berks St Unit 2
- 1660 E Berks St Unit 3
- 1660 E Berks St Unit 1
- 1660 E Berks St
- 1646 E Berks St
- 1662 E Berks St
- 1644 E Berks St
- 1642 E Berks St
- 1640 E Berks St
- 1820 Tulip St
- 1551 E Montgomery Ave
- 1655 E Berks St
- 1653 E Berks St
- 1818 Tulip St
- 1657 E Berks St
