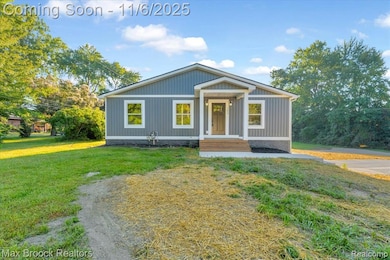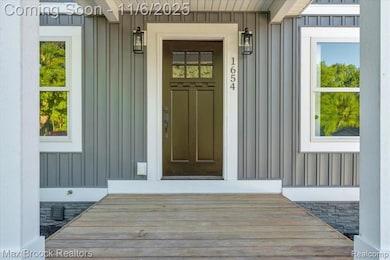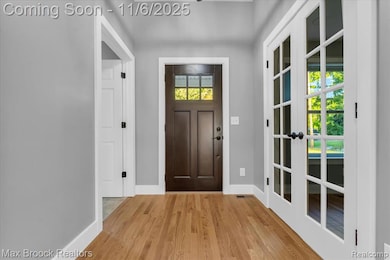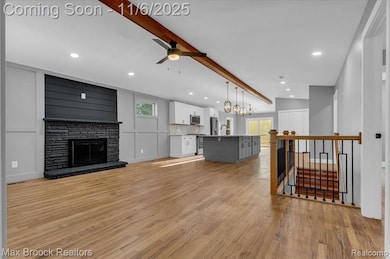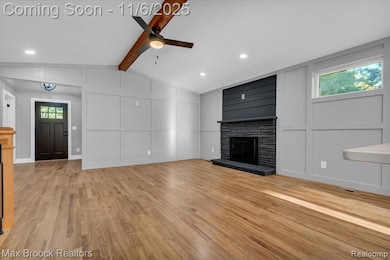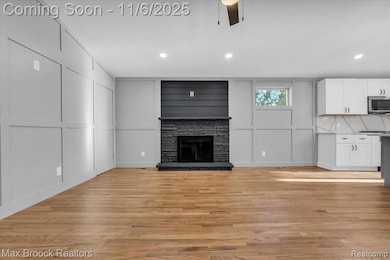1654 Giddings Rd Pontiac, MI 48340
Estimated payment $3,183/month
Highlights
- Very Popular Property
- Deck
- Wooded Lot
- 4.01 Acre Lot
- Wetlands on Lot
- Raised Ranch Architecture
About This Home
OPEN HOUSE-- SUNDAY Nov-9th 11AM-2PM. Welcome to your beautifully renovated ranch — completely updated from top to bottom! This stunning raised ranch offers 5 bedrooms, 3 full baths, and over 3,000 square feet of finished living space, perfectly situated on 4.01 acres of peaceful privacy. Step inside and be greeted by an inviting open-concept layout. The spacious living room features a natural fireplace and seamlessly connects to the dining area and chef’s kitchen. Enjoy an oversized quartz island with ample seating, soft-close cabinetry, and abundant storage — perfect for gatherings and everyday living. A front-entry mudroom/laundry area provides convenience, while a stylish office with glass French doors offers the perfect work-from-home setup. The main level includes three generous bedrooms, including a tucked-away bedroom off the living area. Don't miss it! The primary suite features a walk-in closet and a beautifully designed ensuite bath. Red Oak hardwood floors flow throughout the main level, adding warmth and elegance. Great natural light throughout. The finished lower level provides even more living space — ideal for entertaining, a family room, or guest quarters — with two additional bedrooms, a walkout to the backyard, and a second laundry hook-up for added flexibility. Step outside to enjoy the 16x30 cedar deck overlooking your private backyard oasis. Major updates include a roof, HVAC system, A/C, and all-new Anderson windows. This home is truly move-in ready — every detail has been thoughtfully updated for modern comfort and style. BATVAI. Bonus: Lot split available!
Listing Agent
Max Broock, REALTORS®-Birmingham License #6501388880 Listed on: 11/06/2025

Home Details
Home Type
- Single Family
Est. Annual Taxes
Year Built
- Built in 1951 | Remodeled in 2025
Lot Details
- 4.01 Acre Lot
- Lot Dimensions are 132x1320
- Home fronts a stream
- Fenced
- Wooded Lot
- May Be Possible The Lot Can Be Split Into 2+ Parcels
Parking
- Circular Driveway
Home Design
- Raised Ranch Architecture
- 2-Story Property
- Block Foundation
- Asphalt Roof
- Vinyl Construction Material
Interior Spaces
- 1,672 Sq Ft Home
- Ceiling Fan
- Mud Room
- Living Room with Fireplace
- Finished Basement
- Basement Window Egress
Kitchen
- Free-Standing Gas Oven
- Free-Standing Gas Range
- Microwave
- Dishwasher
- Disposal
Bedrooms and Bathrooms
- 5 Bedrooms
- 3 Full Bathrooms
Outdoor Features
- Wetlands on Lot
- Deck
- Covered Patio or Porch
- Exterior Lighting
Location
- Ground Level
Utilities
- Forced Air Heating and Cooling System
- Heating System Uses Natural Gas
- Programmable Thermostat
- Natural Gas Water Heater
- High Speed Internet
Community Details
- No Home Owners Association
- Laundry Facilities
Listing and Financial Details
- Assessor Parcel Number 1410400007
Map
Home Values in the Area
Average Home Value in this Area
Tax History
| Year | Tax Paid | Tax Assessment Tax Assessment Total Assessment is a certain percentage of the fair market value that is determined by local assessors to be the total taxable value of land and additions on the property. | Land | Improvement |
|---|---|---|---|---|
| 2024 | $1,595 | $95,200 | $0 | $0 |
| 2023 | $1,521 | $83,720 | $0 | $0 |
| 2022 | $1,560 | $75,120 | $0 | $0 |
| 2021 | $1,514 | $66,810 | $0 | $0 |
| 2020 | $1,382 | $59,900 | $0 | $0 |
| 2019 | $1,472 | $52,620 | $0 | $0 |
| 2018 | $1,419 | $48,160 | $0 | $0 |
| 2017 | $1,342 | $44,410 | $0 | $0 |
| 2016 | $1,364 | $39,630 | $0 | $0 |
| 2015 | -- | $37,160 | $0 | $0 |
| 2014 | -- | $34,370 | $0 | $0 |
| 2011 | -- | $53,850 | $0 | $0 |
Property History
| Date | Event | Price | List to Sale | Price per Sq Ft |
|---|---|---|---|---|
| 11/06/2025 11/06/25 | For Rent | $4,000 | 0.0% | -- |
| 11/06/2025 11/06/25 | For Sale | $575,000 | -- | $344 / Sq Ft |
Purchase History
| Date | Type | Sale Price | Title Company |
|---|---|---|---|
| Warranty Deed | $130,000 | None Listed On Document | |
| Warranty Deed | $130,000 | None Listed On Document |
Source: Realcomp
MLS Number: 20251035311
APN: 14-10-400-007
- 1699 Giddings Rd
- 1151 Fieldstone Ct
- 1172 Fieldstone Dr
- 15 Beechwoode Ln Unit 74
- 802 Castle Pine Ct
- 755 Lacosta Ct Unit 138
- 1354 Hilltop Dr
- 1359 Foxrun Ln Unit 6
- 804 Brandon Ave Unit 72
- 806 Brandon Ave Unit 71
- 864 Amanda Ln
- 867 Amanda Ln Unit 76
- 2087 E Walton Blvd
- 3085 Simmons Ct
- 3090 Hill Rd
- 1340 Hawkcrest Ln Unit 119
- 1302 Galloway Cir Unit 64
- 1286 Taylor Rd
- 794 Clara Ave
- 1038 Vinewood St
- 60 1/2 Grantour Ct
- 1510 Nob Ln
- 44 Birwoode
- 1211-1233 Colony Ln
- 860 E Walton Blvd
- 1388 Constance Dr Unit 96
- 873 Amanda Ln Unit 73
- 1 Oak Creek Ln
- 2040 Taylor Rd
- 505 Old Oak Ct
- 2744 James Rd
- 2830 Davison Ave Unit 77
- 655 E Beverly Ave
- 2891 Olden Oak Ln
- 2610 Davison Ave
- 2760 Patrick Henry St
- 591 E Mansfield Ave
- 3040 Carly Ct
- 2069 Dexter Rd
- 2730 Patrick Henry Rd

