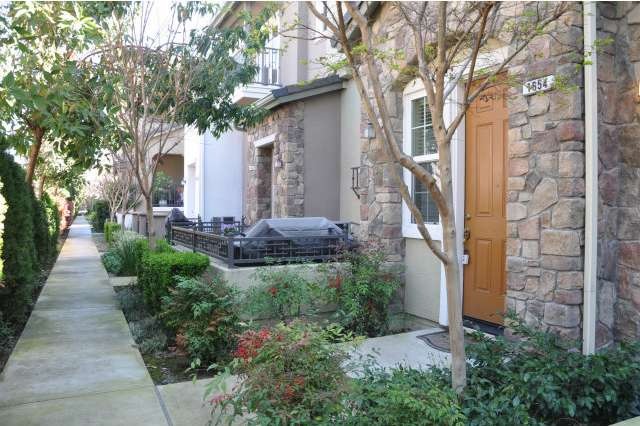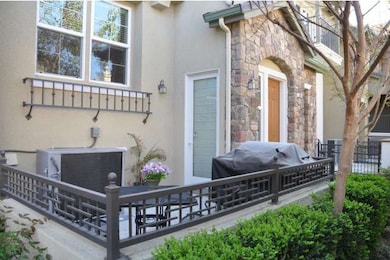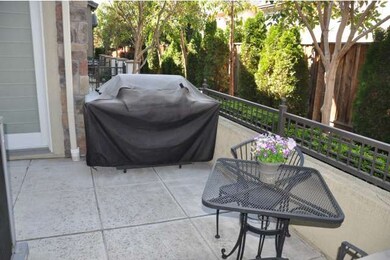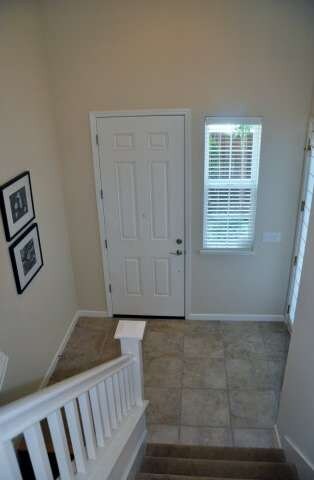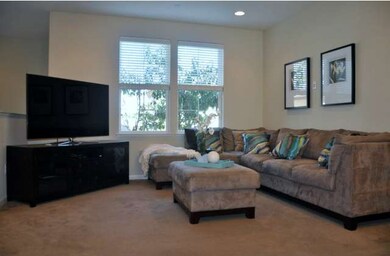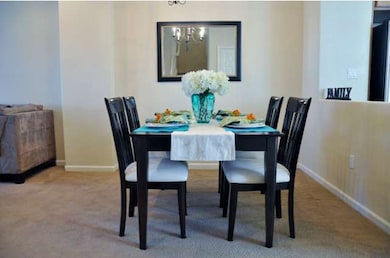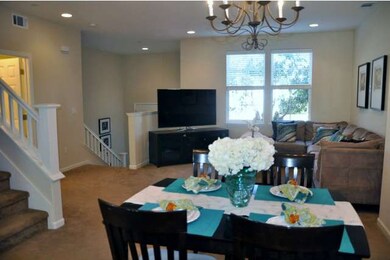
1654 Lorient Terrace Unit 14 San Jose, CA 95133
Commodore NeighborhoodEstimated Value: $1,181,000 - $1,240,000
Highlights
- Primary Bedroom Suite
- Vaulted Ceiling
- Bonus Room
- Vinci Park Elementary School Rated A-
- Mediterranean Architecture
- Open to Family Room
About This Home
As of April 2014Executive townhome built in the beautiful Monclair Complex. Kitchen has granite countertops, maple cabinets, stainless steel appliances & center island. Spacious master bedroom which a large walkin closet and the en suite has dual sinks, separate shower stall and soaking tub. Foyer, kitchen and bathroom areas have 18" X 18" tile floors. Dual pane windows, dual zone AC/Heat and many more to list.
Last Agent to Sell the Property
Tuan Tran
Angela Tu, Broker License #01374890 Listed on: 03/14/2014
Last Buyer's Agent
Amit Inamdar
Own Sweet Home Realty License #01355522
Property Details
Home Type
- Condominium
Est. Annual Taxes
- $11,405
Year Built
- Built in 2007
Lot Details
- 1,873
Parking
- 2 Car Garage
- Guest Parking
- Off-Street Parking
Home Design
- Mediterranean Architecture
- Slab Foundation
- Tile Roof
Interior Spaces
- 1,859 Sq Ft Home
- Vaulted Ceiling
- Double Pane Windows
- Formal Entry
- Combination Dining and Living Room
- Bonus Room
- Tile Flooring
Kitchen
- Open to Family Room
- Eat-In Kitchen
- Built-In Self-Cleaning Oven
- Microwave
- Dishwasher
- Disposal
Bedrooms and Bathrooms
- 3 Bedrooms
- Primary Bedroom Suite
- Bathtub with Shower
- Walk-in Shower
Home Security
Utilities
- Forced Air Zoned Heating and Cooling System
Listing and Financial Details
- Assessor Parcel Number 254-77-064
Community Details
Overview
- Property has a Home Owners Association
- Association fees include landscaping / gardening, management fee, reserves, roof, common area electricity, exterior painting, unit coverage insurance
- Montclair Owner's Association
- Built by Montclair Townhomes
- Greenbelt
Recreation
- Community Playground
Security
- Fire and Smoke Detector
- Fire Sprinkler System
Ownership History
Purchase Details
Home Financials for this Owner
Home Financials are based on the most recent Mortgage that was taken out on this home.Purchase Details
Home Financials for this Owner
Home Financials are based on the most recent Mortgage that was taken out on this home.Purchase Details
Home Financials for this Owner
Home Financials are based on the most recent Mortgage that was taken out on this home.Similar Homes in San Jose, CA
Home Values in the Area
Average Home Value in this Area
Purchase History
| Date | Buyer | Sale Price | Title Company |
|---|---|---|---|
| Balwani Rohan Vashdev | -- | Fidelity National Title Co | |
| Balwani Rohan Vashdev | -- | Fidelity National Title Co | |
| Balwani Rohan Vashdev | $670,000 | Fidelity National Title Co | |
| Pham Joseph | $617,000 | First American Title Co |
Mortgage History
| Date | Status | Borrower | Loan Amount |
|---|---|---|---|
| Open | Balwani Rohan Vashdev | $390,000 | |
| Closed | Balwani Rohan Vashdev | $401,900 | |
| Closed | Balwani Rohan Vashdev | $416,000 | |
| Previous Owner | Pham Joseph | $459,500 | |
| Previous Owner | Pham Joseph | $493,505 |
Property History
| Date | Event | Price | Change | Sq Ft Price |
|---|---|---|---|---|
| 04/18/2014 04/18/14 | Sold | $670,000 | +3.2% | $360 / Sq Ft |
| 03/25/2014 03/25/14 | Pending | -- | -- | -- |
| 03/14/2014 03/14/14 | For Sale | $649,000 | -- | $349 / Sq Ft |
Tax History Compared to Growth
Tax History
| Year | Tax Paid | Tax Assessment Tax Assessment Total Assessment is a certain percentage of the fair market value that is determined by local assessors to be the total taxable value of land and additions on the property. | Land | Improvement |
|---|---|---|---|---|
| 2024 | $11,405 | $805,214 | $402,607 | $402,607 |
| 2023 | $11,218 | $789,426 | $394,713 | $394,713 |
| 2022 | $11,176 | $773,948 | $386,974 | $386,974 |
| 2021 | $10,830 | $758,774 | $379,387 | $379,387 |
| 2020 | $10,495 | $750,994 | $375,497 | $375,497 |
| 2019 | $10,094 | $736,270 | $368,135 | $368,135 |
| 2018 | $9,957 | $721,834 | $360,917 | $360,917 |
| 2017 | $10,027 | $707,682 | $353,841 | $353,841 |
| 2016 | $9,613 | $693,806 | $346,903 | $346,903 |
| 2015 | $9,510 | $683,386 | $341,693 | $341,693 |
| 2014 | $8,527 | $660,987 | $396,562 | $264,425 |
Agents Affiliated with this Home
-

Seller's Agent in 2014
Tuan Tran
Angela Tu, Broker
(408) 454-8826
3 in this area
89 Total Sales
-
A
Buyer's Agent in 2014
Amit Inamdar
Own Sweet Home Realty
Map
Source: MLSListings
MLS Number: ML81408115
APN: 254-77-064
- 1642 Lorient Terrace
- 1710 Salamoni Ct
- 1882 Midnight Cir
- 1833 Newbury Park Dr
- 1856 Newbury Park Dr
- 1863 Dobbin Dr
- 1965 Galileo Ln
- 636 Squire Ave
- 1969 Galileo Ln
- 1011 Bellante Ln Unit 4
- 1720 Pine Hollow Cir
- 1816 Luby Dr Unit 46
- 1033 Gabbiano Ln Unit 3
- 1741 Abington Ct
- 1032 Abruzzo Ln Unit 6
- 12280 Mabury Rd
- 1957 1957 Cape Horn Dr
- 1957 Cape Horn Dr
- 1537 Lee Place
- 1051 Sierra Rd
- 1654 Lorient Terrace Unit 14
- 1658 Lorient Terrace Unit 15
- 1650 Lorient Terrace Unit 13
- 1672 Lorient Terrace
- 1672 Lorient Terrace
- 1668 Lorient Terrace Unit 17
- 1646 Lorient Terrace
- 1662 Lorient Terrace
- 1651 Lorient Terrace
- 1638 Lorient Terrace Unit 10
- 1655 Lorient Terrace
- 1659 Lorient Terrace Unit 42
- 1684 Pala Ranch Cir
- 1647 Lorient Terrace
- 1663 Lorient Terrace
- 1686 Pala Ranch Cir
- 1682 Pala Ranch Cir
- 1671 Lorient Terrace
- 1667 Lorient Terrace Unit 44
- 1643 Lorient Terrace
