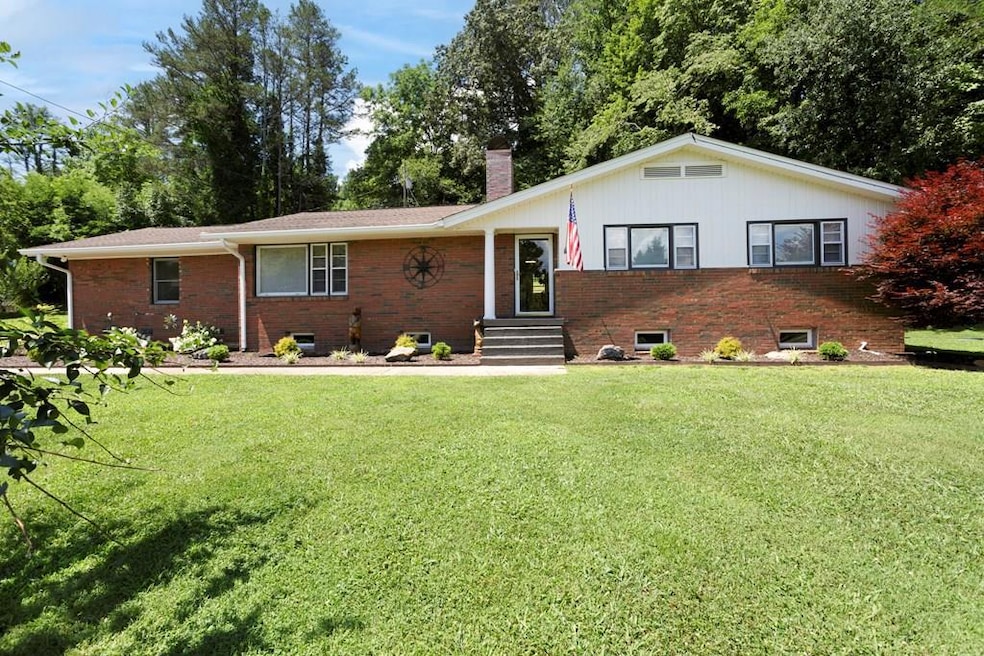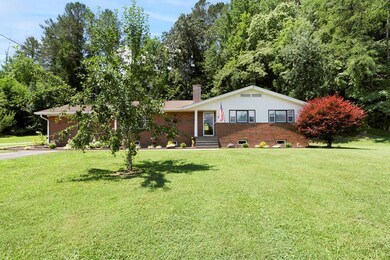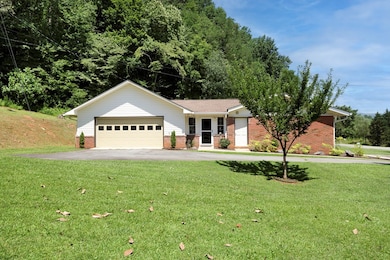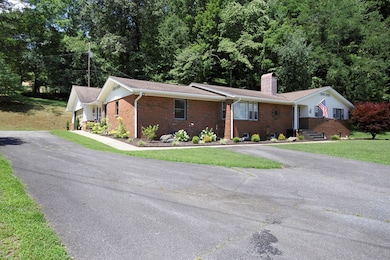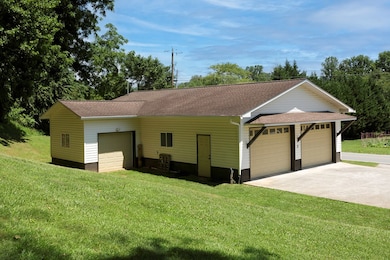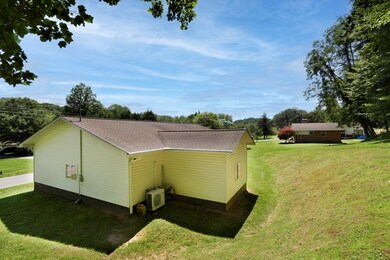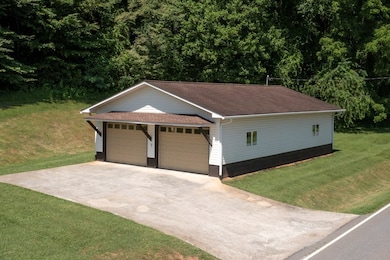
1654 Myers Chapel Rd Hayesville, NC 28904
Estimated payment $3,222/month
Highlights
- View of Trees or Woods
- 2.94 Acre Lot
- Wood Flooring
- Hayesville Elementary School Rated 9+
- Traditional Architecture
- No HOA
About This Home
This beautiful ranch style home with oversized 2 car attached garage sitting on 2.94 acres with a large detached workshop is a must see. This spacious home has the perfect flow beginning upon entry through the front door with living room, dining room and kitchen being the center of family living. All living areas are on the main floor, large master bedroom with ensuite bathroom and walk-in closet, office with exterior entry, living room, dining room, kitchen, half bath and 2 additional bedrooms with shared second bathroom. The third bedroom is currently being used as the music room and 2nd Office. This versatile space can be utilized as a bedroom suite for a parent or family member providing them with the privacy of having their own space. The kitchen is warm and inviting, lots of beautiful granite counter space and cabinets, pantry and a custom made spice rack. The unfinished basement provides endless storage, has both interior and exterior entry, foam insulation throughout and a radon mitigation system. A spacious well maintained yard beautifully landscaped leads to the large 30 x 48 detached workshop with bump out area which is a must see. The workshop has compressor lines, mini-split for heat/cooling, two garage doors in front, exterior entry and bump out doors, and separate driveway. This property is a jewel waiting to be seen. Located nearby to historic Hayesville, close to schools, downtown shopping and dining and activities going on at The Square from concerts to festivals, something for everyone. For those boat and lake enthusiasts Lake Chatuge is a short drive away with marinas and public boat ramps for fun days on the lake. CHECK OUT THE VIRTUAL TOUR
Listing Agent
EXIT Realty Mountain View Properties Brokerage Phone: 8288372288 License #416781 Listed on: 07/07/2025

Home Details
Home Type
- Single Family
Est. Annual Taxes
- $1,108
Year Built
- Built in 1959
Parking
- 2 Car Garage
- Driveway
- Open Parking
Property Views
- Woods
- Mountain
- Seasonal
Home Design
- Traditional Architecture
- Frame Construction
- Shingle Roof
- Wood Siding
Interior Spaces
- 1-Story Property
- Ceiling Fan
- Window Screens
- Storm Windows
- Unfinished Basement
Kitchen
- Range
- Microwave
- Dishwasher
Flooring
- Wood
- Tile
Bedrooms and Bathrooms
- 3 Bedrooms
Laundry
- Laundry on main level
- Dryer
- Washer
Utilities
- Central Heating and Cooling System
- Heat Pump System
- Septic Tank
Additional Features
- Separate Outdoor Workshop
- 2.94 Acre Lot
Community Details
- No Home Owners Association
Listing and Financial Details
- Assessor Parcel Number 556017104707
Map
Home Values in the Area
Average Home Value in this Area
Tax History
| Year | Tax Paid | Tax Assessment Tax Assessment Total Assessment is a certain percentage of the fair market value that is determined by local assessors to be the total taxable value of land and additions on the property. | Land | Improvement |
|---|---|---|---|---|
| 2024 | $1,108 | $240,800 | $44,600 | $196,200 |
| 2023 | $1,108 | $240,800 | $44,600 | $196,200 |
| 2022 | $1,108 | $240,800 | $44,600 | $196,200 |
| 2021 | $1,108 | $240,800 | $44,600 | $196,200 |
| 2020 | $1,108 | $240,800 | $44,600 | $196,200 |
| 2019 | $901 | $240,800 | $44,600 | $196,200 |
| 2018 | $901 | $240,800 | $44,600 | $196,200 |
| 2016 | -- | $244,877 | $78,712 | $166,165 |
| 2015 | -- | $244,877 | $78,712 | $166,165 |
| 2014 | -- | $244,877 | $78,712 | $166,165 |
Property History
| Date | Event | Price | Change | Sq Ft Price |
|---|---|---|---|---|
| 07/06/2025 07/06/25 | For Sale | $565,000 | +31.4% | $283 / Sq Ft |
| 05/12/2022 05/12/22 | Sold | $430,000 | 0.0% | -- |
| 03/09/2022 03/09/22 | Pending | -- | -- | -- |
| 02/09/2022 02/09/22 | For Sale | $430,000 | +62.3% | -- |
| 02/18/2020 02/18/20 | Sold | $265,000 | 0.0% | -- |
| 02/14/2020 02/14/20 | Pending | -- | -- | -- |
| 11/05/2019 11/05/19 | For Sale | $265,000 | -- | -- |
Purchase History
| Date | Type | Sale Price | Title Company |
|---|---|---|---|
| Warranty Deed | $265,000 | None Available | |
| Interfamily Deed Transfer | -- | None Available | |
| Warranty Deed | $165,000 | -- |
Mortgage History
| Date | Status | Loan Amount | Loan Type |
|---|---|---|---|
| Previous Owner | $140,600 | VA | |
| Previous Owner | $148,500 | VA |
Similar Homes in Hayesville, NC
Source: Northeast Georgia Board of REALTORS®
MLS Number: 417059
APN: 556017-10-4707
- 0 Sherwood Forest Dr Unit 414090
- 4 Oak Forest Acres
- 5 Oak Forest Acres
- Tract A Hwy 64w
- 45 Bent Grass Cir
- lot 16A Rivers Edge Dr
- 19 Lots Crockett Mountain
- 31-A&B Mountain View Ln
- 31-B Mountain View Ln
- 195 Loganberry Ln
- 24/26 McGlamery Farm
- Lt 24/26 McGlamery Farm Dr
- Hwy 64/ Oak Forest Rd
- 2571 Myers Chapel Rd
- .80 acre U S Highway 64
- 0 Hwy 64 E Unit 411357
- 30.91 Ac U S Highway 64
- Lot 23 Valley Hideaway Dr
- Lot 2 Preserve at Beach Mountain
- 247 Loganberry Ln
- 935 Myers Chapel Rd
- 131 Wonderview Dr
- 69 River Oaks Dr
- 778 N Main St
- 80 Bell St
- 205 County Line Rd
- 23 Monarch Ln
- 119 Glenview Ln
- 1453 Berrong Rd
- 466 Old Camptown Dr
- 7477 Highway 76 E
- 2189 Big Pine Dr
- 1662 Tanglewood Rd
- 27 Shadow Ln
- 451 Cobb Mountain Rd
- 121 Redbird Dr
- 162 Virginia Ln
- 181 Coosa Run
- 77 #1 Chosen Ridge
- 103 Bent Grass Way
