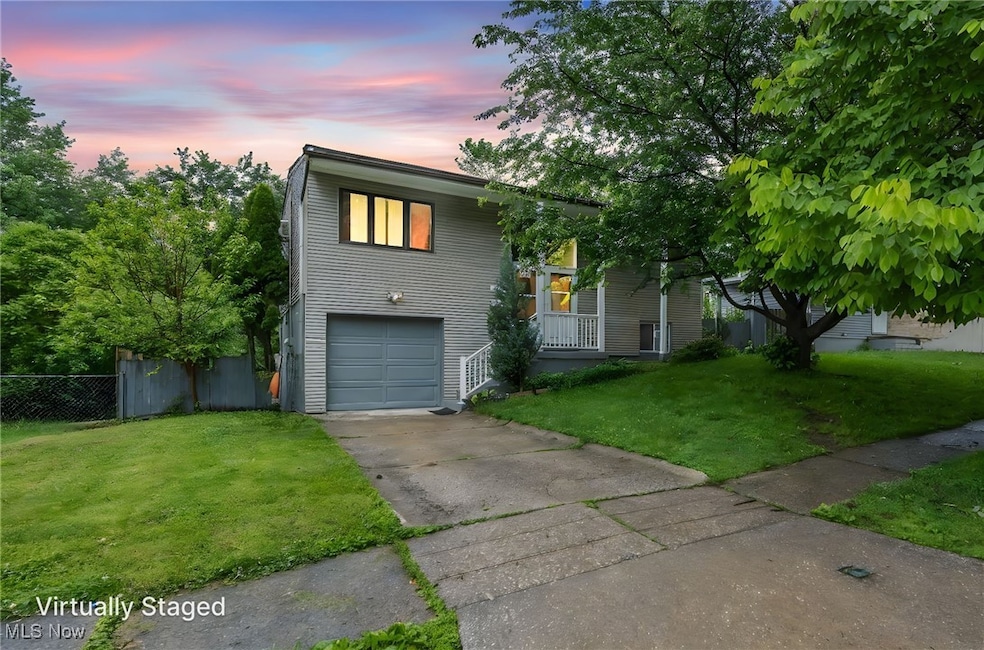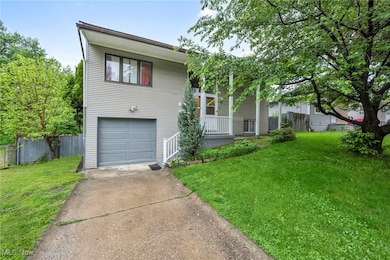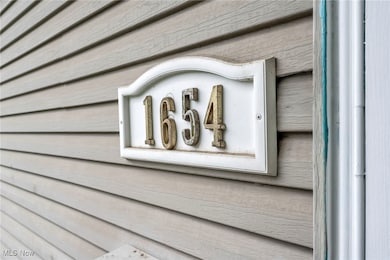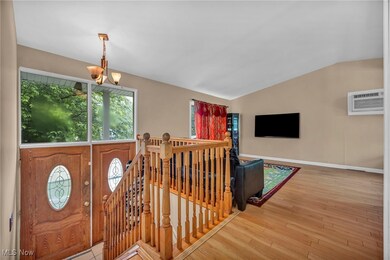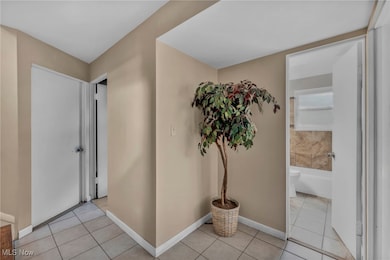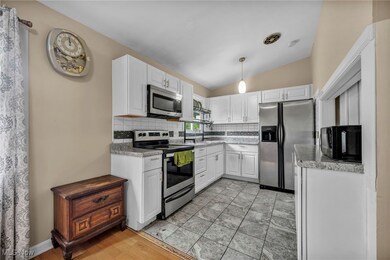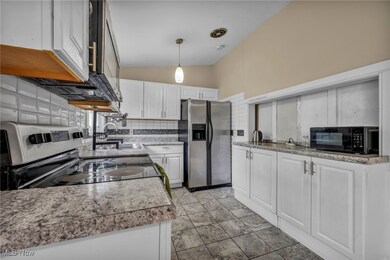
1654 Vicgross Ave Akron, OH 44310
Chapel Hill NeighborhoodEstimated payment $1,236/month
Highlights
- No HOA
- Cooling System Mounted In Outer Wall Opening
- Property is Fully Fenced
- 1 Car Attached Garage
- Forced Air Heating System
About This Home
Welcome to this beautifully maintained split-level home featuring 4 generously sized bedrooms and 2 full bathrooms. The layout includes a bright and inviting eat-in kitchen equipped with stainless steel appliances and plenty of natural light throughout. The finished basement offers additional living space, ideal for a family room, home office, or entertainment area. Enjoy outdoor living in the large backyard, complete with a deck that's perfect for relaxing or hosting gatherings. An attached 1-car garage adds convenience and storage. This home combines comfort, functionality, and room to grow—ideal for modern living.
Listing Agent
Keller Williams Chervenic Rlty Brokerage Email: UdayaDhimal@kw.com, 330-903-6006 License #2014004683 Listed on: 05/28/2025

Home Details
Home Type
- Single Family
Est. Annual Taxes
- $2,426
Year Built
- Built in 1960
Lot Details
- 6,599 Sq Ft Lot
- Property is Fully Fenced
Parking
- 1 Car Attached Garage
- Garage Door Opener
Home Design
- Split Level Home
- Fiberglass Roof
- Asphalt Roof
- Vinyl Siding
Interior Spaces
- 1,294 Sq Ft Home
- 2-Story Property
- Finished Basement
Bedrooms and Bathrooms
- 4 Bedrooms
- 2 Full Bathrooms
Utilities
- Cooling System Mounted In Outer Wall Opening
- Forced Air Heating System
- Heating System Uses Gas
Community Details
- No Home Owners Association
- Castle Village Subdivision
Listing and Financial Details
- Assessor Parcel Number 6812991
Map
Home Values in the Area
Average Home Value in this Area
Tax History
| Year | Tax Paid | Tax Assessment Tax Assessment Total Assessment is a certain percentage of the fair market value that is determined by local assessors to be the total taxable value of land and additions on the property. | Land | Improvement |
|---|---|---|---|---|
| 2025 | $2,093 | $37,622 | $8,796 | $28,826 |
| 2024 | $2,093 | $37,622 | $8,796 | $28,826 |
| 2023 | $2,093 | $37,622 | $8,796 | $28,826 |
| 2022 | $1,798 | $25,050 | $5,824 | $19,226 |
| 2021 | $1,800 | $25,050 | $5,824 | $19,226 |
| 2020 | $1,775 | $25,050 | $5,820 | $19,230 |
| 2019 | $1,811 | $23,270 | $5,650 | $17,620 |
| 2018 | $1,709 | $23,270 | $5,650 | $17,620 |
| 2017 | $1,813 | $23,270 | $5,650 | $17,620 |
| 2016 | $2,502 | $20,100 | $5,650 | $14,450 |
| 2015 | $1,813 | $20,100 | $5,650 | $14,450 |
| 2014 | $1,543 | $20,100 | $5,650 | $14,450 |
| 2013 | $1,683 | $23,200 | $5,650 | $17,550 |
Property History
| Date | Event | Price | Change | Sq Ft Price |
|---|---|---|---|---|
| 07/10/2025 07/10/25 | Price Changed | $190,000 | -5.0% | $147 / Sq Ft |
| 07/02/2025 07/02/25 | For Sale | $199,900 | 0.0% | $154 / Sq Ft |
| 06/18/2025 06/18/25 | Pending | -- | -- | -- |
| 05/28/2025 05/28/25 | For Sale | $199,900 | +269.5% | $154 / Sq Ft |
| 07/01/2016 07/01/16 | Sold | $54,100 | -9.8% | $42 / Sq Ft |
| 06/16/2016 06/16/16 | Pending | -- | -- | -- |
| 04/18/2016 04/18/16 | For Sale | $60,000 | -- | $46 / Sq Ft |
Purchase History
| Date | Type | Sale Price | Title Company |
|---|---|---|---|
| Survivorship Deed | $115,000 | None Available | |
| Limited Warranty Deed | $54,100 | None Available | |
| Sheriffs Deed | $40,000 | None Available | |
| Corporate Deed | $75,000 | Resource Title Agency Inc | |
| Sheriffs Deed | $52,000 | -- | |
| Survivorship Deed | $85,000 | Midland Commerce Group |
Mortgage History
| Date | Status | Loan Amount | Loan Type |
|---|---|---|---|
| Open | $92,000 | New Conventional | |
| Previous Owner | $15,000 | Stand Alone Second | |
| Previous Owner | $60,000 | Fannie Mae Freddie Mac | |
| Previous Owner | $110,000 | Unknown | |
| Previous Owner | $11,000 | Unknown | |
| Previous Owner | $84,918 | FHA |
Similar Homes in Akron, OH
Source: MLS Now
MLS Number: 5126246
APN: 68-12991
- 1509 Hyde Park Ave
- 1508 Hyde Park Ave
- 1056 Belden Ave
- 1300 Longstone Ave
- 1308 Longstone Ave
- 399 N Thomas Rd
- 1332 Longstone Ave
- 1376 Longstone Ave
- 1292 Longstone Ave
- 1333 Blackstone Ave
- 1436 Gurley Ave
- 1310 Brownstone Ave
- 0 Brownstone Ave Unit 5074814
- 0 Brownstone Ave Unit 5074807
- 0 Brownstone Ave Unit 5074799
- 0 Brownstone Ave Unit 5074789
- 441 Cherry Ridge Unit 52
- 430 Cherry Ridge Unit 54
- 332 Mark Dr
- 504 Crossings Cir Unit 504
- 1668 Hyde Park Ave Unit North
- 1469-1470 Alphada Ave
- 1446 Alphada Ave
- 1111 Independence Ave
- 1363-1405 Gurley Cir
- 1033 Seibel Dr
- 1201 Liverpool St
- 1305 Buckingham Gate Blvd
- 1424 Buckingham Gate Blvd
- 1207 Hunters Lake Dr W
- 918 Brittain Rd
- 835 Chinook Ave
- 100 North Ave
- 1824 Bailey Rd
- 1331 Hillcrest Dr
- 1340 Hillcrest Dr
- 807 Albemarle Ave
- 120-150 North Ave
- 649 Patterson Ave
- 720-760 Pine Knolls Dr
