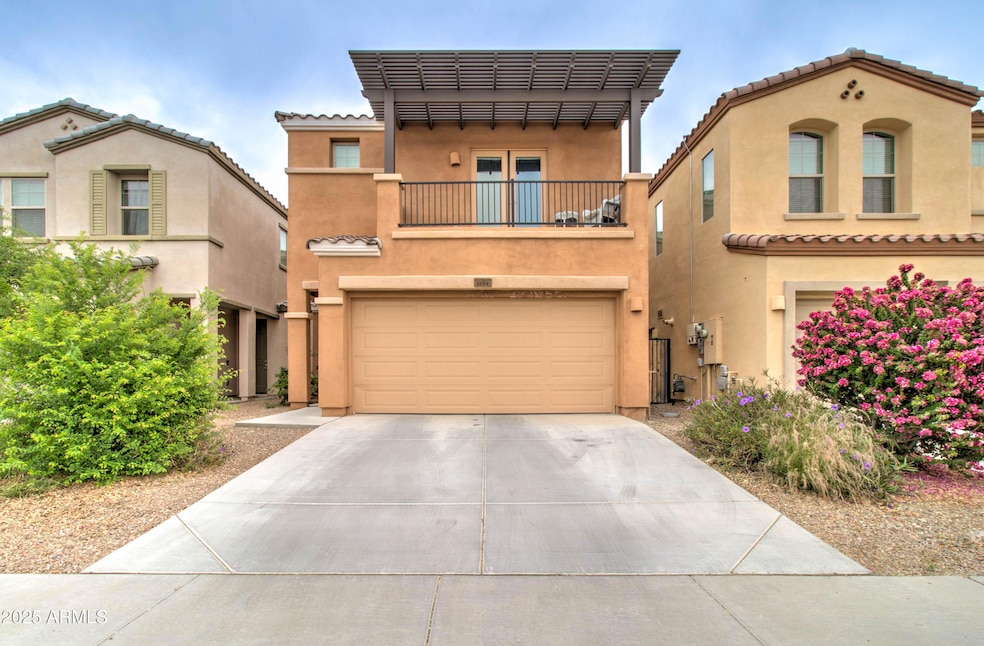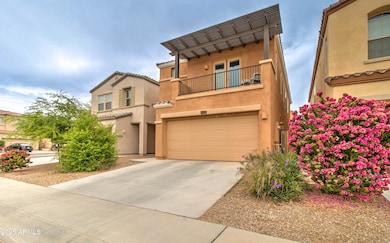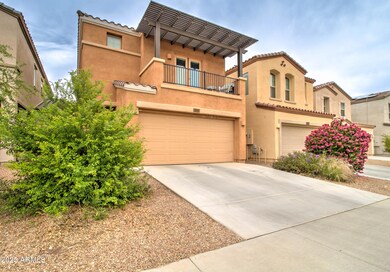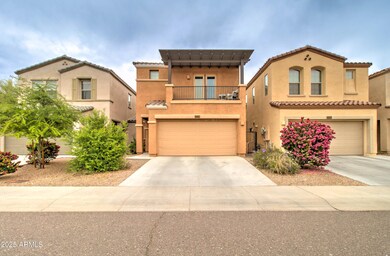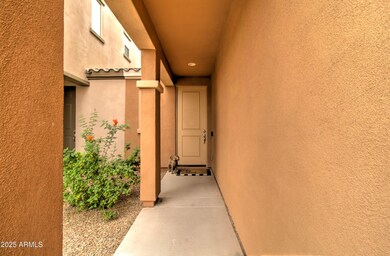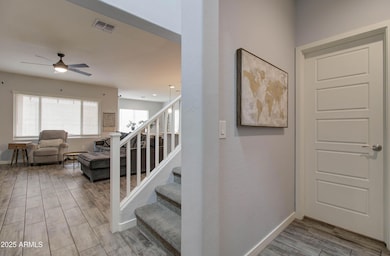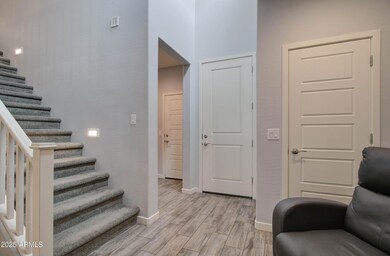
1654 W Redwood Ln Phoenix, AZ 85045
Ahwatukee NeighborhoodEstimated payment $3,002/month
Highlights
- Mountain View
- Granite Countertops
- Balcony
- Kyrene de la Sierra Elementary School Rated A
- Covered patio or porch
- 2 Car Direct Access Garage
About This Home
This home looks and feels like brand new! At just 6 years old, this spacious 4 bedroom, 2.5 bath home has all of the modern upgrades of a new build and even has a finished backyard! Wood look ceramic tile throughout, and a large great room that is open to the dining room and kitchen. The kitchen offers gorgeous granite counters, a huge island and breakfast bar and stainless steel appliances! Check out the massive walk in pantry with additional under the stairs storage! Upstairs you'll find 4 bedrooms and 2 bathrooms, including a roomy primary suite with a private balcony, an attached bathroom with oversized walk in shower and a nice sized walk in closet. The cozy backyard has just the right amount of turf and pavers and is perfect for your morning coffee or evening nightcap!
Property Details
Home Type
- Multi-Family
Est. Annual Taxes
- $2,068
Year Built
- Built in 2019
Lot Details
- 2,635 Sq Ft Lot
- 1 Common Wall
- Desert faces the front and back of the property
- Block Wall Fence
- Artificial Turf
- Front Yard Sprinklers
HOA Fees
Parking
- 2 Car Direct Access Garage
- Garage Door Opener
Home Design
- Property Attached
- Wood Frame Construction
- Tile Roof
- Stucco
Interior Spaces
- 2,055 Sq Ft Home
- 2-Story Property
- Ceiling height of 9 feet or more
- Mountain Views
- Washer and Dryer Hookup
Kitchen
- Eat-In Kitchen
- Breakfast Bar
- Built-In Microwave
- Kitchen Island
- Granite Countertops
Flooring
- Carpet
- Tile
Bedrooms and Bathrooms
- 4 Bedrooms
- 2.5 Bathrooms
- Dual Vanity Sinks in Primary Bathroom
Outdoor Features
- Balcony
- Covered patio or porch
Schools
- Kyrene De La Sierra Elementary School
- Kyrene Altadena Middle School
- Desert Vista High School
Utilities
- Central Air
- Heating System Uses Natural Gas
- High Speed Internet
- Cable TV Available
Listing and Financial Details
- Tax Lot 87
- Assessor Parcel Number 300-97-414
Community Details
Overview
- Association fees include ground maintenance
- Vision Comm. Mgmt Association, Phone Number (480) 759-4945
- Foothills Club West Association, Phone Number (480) 759-4945
- Association Phone (480) 759-4945
- Built by Woodside Homes
- Foothills Club West Parcels 20 And 25 Amd Subdivision
Recreation
- Community Playground
Map
Home Values in the Area
Average Home Value in this Area
Tax History
| Year | Tax Paid | Tax Assessment Tax Assessment Total Assessment is a certain percentage of the fair market value that is determined by local assessors to be the total taxable value of land and additions on the property. | Land | Improvement |
|---|---|---|---|---|
| 2025 | $2,068 | $23,723 | -- | -- |
| 2024 | $2,024 | $22,594 | -- | -- |
| 2023 | $2,024 | $38,280 | $7,650 | $30,630 |
| 2022 | $1,927 | $29,280 | $5,850 | $23,430 |
| 2021 | $2,011 | $25,810 | $5,160 | $20,650 |
| 2020 | $1,960 | $26,180 | $5,230 | $20,950 |
| 2019 | $327 | $3,105 | $3,105 | $0 |
| 2018 | $317 | $3,015 | $3,015 | $0 |
| 2017 | $0 | $2,370 | $2,370 | $0 |
| 2016 | $0 | $3,120 | $3,120 | $0 |
| 2015 | -- | $6,656 | $6,656 | $0 |
Property History
| Date | Event | Price | Change | Sq Ft Price |
|---|---|---|---|---|
| 04/15/2025 04/15/25 | For Sale | $500,000 | +8.0% | $243 / Sq Ft |
| 09/30/2021 09/30/21 | Sold | $463,000 | +0.7% | $225 / Sq Ft |
| 09/01/2021 09/01/21 | Pending | -- | -- | -- |
| 08/25/2021 08/25/21 | For Sale | $459,900 | +33.5% | $224 / Sq Ft |
| 07/12/2019 07/12/19 | Sold | $344,439 | +1.9% | $169 / Sq Ft |
| 05/09/2019 05/09/19 | Price Changed | $337,900 | +0.6% | $166 / Sq Ft |
| 04/29/2019 04/29/19 | Price Changed | $335,900 | -5.0% | $165 / Sq Ft |
| 01/14/2019 01/14/19 | Price Changed | $353,500 | -4.8% | $173 / Sq Ft |
| 11/30/2018 11/30/18 | For Sale | $371,500 | -- | $182 / Sq Ft |
Purchase History
| Date | Type | Sale Price | Title Company |
|---|---|---|---|
| Interfamily Deed Transfer | -- | First American Title Ins Co | |
| Warranty Deed | $463,000 | First American Title Ins Co | |
| Warranty Deed | $447,250 | First American Title Ins Co | |
| Interfamily Deed Transfer | -- | Pioneer Title Agency Inc | |
| Special Warranty Deed | $344,439 | First Arizona Title Agency |
Mortgage History
| Date | Status | Loan Amount | Loan Type |
|---|---|---|---|
| Open | $276,000 | New Conventional | |
| Previous Owner | $320,537 | FHA | |
| Previous Owner | $320,992 | FHA | |
| Previous Owner | $320,336 | FHA |
Similar Homes in the area
Source: Arizona Regional Multiple Listing Service (ARMLS)
MLS Number: 6852006
APN: 300-97-414
- 1633 W Lacewood Place
- 1612 W Lacewood Place
- 1641 W Windsong Dr
- 1635 W Windsong Dr
- 1439 W Windsong Dr
- 1532 W Glenhaven Dr
- 1621 W Wildwood Dr
- 1702 W Wildwood Dr
- 16404 S 18th Dr
- 1702 W Amberwood Dr
- 16047 S 14th Dr
- 15853 S 17th Dr
- 15852 S 18th Ln
- 1721 W South Fork Dr
- 104 W Windsong Dr
- 15421 S 16th Dr
- 158XX S 34th Glen -- S
- 15229 S 18th Dr
- 15226 S 18th Dr
- 16436 S 1st Ave
- 1738 W Lacewood Place
- 1620 W Nighthawk Way
- 1738 W Glenhaven Dr
- 1821 W Glenhaven Dr
- 1801 W Nighthawk Way
- 1731 W Hiddenview Dr
- 1709 W Muirwood Dr
- 16421 S 1st Ave
- 15550 S 5th Ave Unit 108
- 15550 S 5th Ave Unit 136
- 2731 W Cottonwood Ln
- 2738 W Silver Fox Way
- 16417 S 2nd Place
- 315 W Mountain Sage Dr
- 320 W Mountain Sage Dr
- 322 W Mountain Sage Dr
- 315 E Mountain Sky Ave
- 304 W Mountain Sage Dr
- 16432 S 10th St
- 16428 S 10th St
