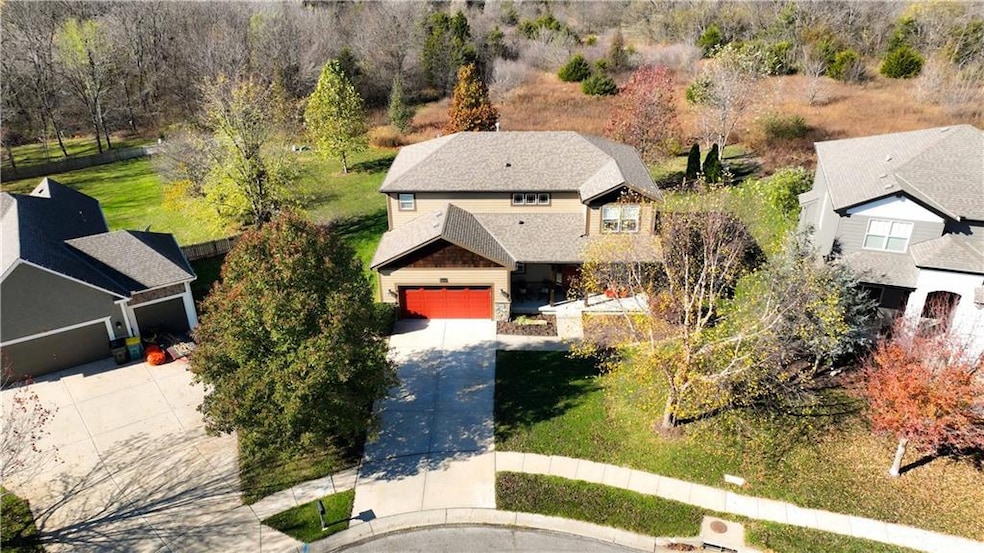
16540 Agnes St Gardner, KS 66030
Gardner-Edgerton NeighborhoodHighlights
- Craftsman Architecture
- Wood Flooring
- Home Office
- Vaulted Ceiling
- Solid Surface Countertops
- Stainless Steel Appliances
About This Home
As of January 2025Rare listing in coveted Megan Valley subdivision! This one has it ALL! Private backyard looks out to greenspace! NEW exterior paint with large shady front porch greet you. Enter to NEW carpet on main level and stairs. Spacious kitchen features walk-in pantry, ss appliances, gorgeous hardwood floors, large island w/ concrete counters and space in dining room for large family gatherings! Cozy up to the fireplace in family room while looking out the floor to ceiling windows at an amazing view! Your home office w/ French doors is also on the main level, as well as mudroom and 1/2 bath. Upstairs, your beautiful primary bedroom has NEW paint and opens to your spa-like bath complete with double vanity, large tub, separate shower and walk-in closet that connects to laundry room. All bedrooms are generous sizes with good closet space! Basement is ready for your finishing touch, already stubbed for bath! Full sprinkler system and newer roof! Bring your vehicles as this one has an extra deep 38 x 22 three-car garage!
Last Agent to Sell the Property
Keller Williams Realty Partners Inc. Brokerage Phone: 913-406-7485 License #SP00233741 Listed on: 11/08/2024

Home Details
Home Type
- Single Family
Est. Annual Taxes
- $6,208
Year Built
- Built in 2013
Lot Details
- 0.36 Acre Lot
- Side Green Space
- Cul-De-Sac
- Paved or Partially Paved Lot
- Sprinkler System
- Many Trees
HOA Fees
- $32 Monthly HOA Fees
Parking
- 3 Car Attached Garage
- Front Facing Garage
- Tandem Parking
Home Design
- Craftsman Architecture
- Composition Roof
- Wood Siding
- Passive Radon Mitigation
- Stone Veneer
Interior Spaces
- 2,295 Sq Ft Home
- 2-Story Property
- Vaulted Ceiling
- Ceiling Fan
- Gas Fireplace
- Thermal Windows
- Window Treatments
- Family Room with Fireplace
- Family Room Downstairs
- Combination Kitchen and Dining Room
- Home Office
- Utility Room
- Laundry Room
Kitchen
- Built-In Electric Oven
- Dishwasher
- Stainless Steel Appliances
- Kitchen Island
- Solid Surface Countertops
- Wood Stained Kitchen Cabinets
- Disposal
Flooring
- Wood
- Carpet
- Ceramic Tile
Bedrooms and Bathrooms
- 4 Bedrooms
- Walk-In Closet
Basement
- Basement Fills Entire Space Under The House
- Sump Pump
- Basement Window Egress
Home Security
- Storm Doors
- Fire and Smoke Detector
Outdoor Features
- Porch
Schools
- Madison Elementary School
- Gardner Edgerton High School
Utilities
- Central Air
- Heating System Uses Natural Gas
Community Details
- Association fees include trash
- Megan Valley Subdivision
Listing and Financial Details
- Assessor Parcel Number CP59000000-0048
- $0 special tax assessment
Ownership History
Purchase Details
Home Financials for this Owner
Home Financials are based on the most recent Mortgage that was taken out on this home.Purchase Details
Home Financials for this Owner
Home Financials are based on the most recent Mortgage that was taken out on this home.Similar Homes in Gardner, KS
Home Values in the Area
Average Home Value in this Area
Purchase History
| Date | Type | Sale Price | Title Company |
|---|---|---|---|
| Warranty Deed | -- | Security 1St Title | |
| Warranty Deed | -- | Homestead Title |
Mortgage History
| Date | Status | Loan Amount | Loan Type |
|---|---|---|---|
| Previous Owner | $188,000 | New Conventional |
Property History
| Date | Event | Price | Change | Sq Ft Price |
|---|---|---|---|---|
| 01/28/2025 01/28/25 | Sold | -- | -- | -- |
| 11/29/2024 11/29/24 | Pending | -- | -- | -- |
| 11/08/2024 11/08/24 | For Sale | $510,000 | -- | $222 / Sq Ft |
Tax History Compared to Growth
Tax History
| Year | Tax Paid | Tax Assessment Tax Assessment Total Assessment is a certain percentage of the fair market value that is determined by local assessors to be the total taxable value of land and additions on the property. | Land | Improvement |
|---|---|---|---|---|
| 2024 | $6,748 | $54,453 | $14,870 | $39,583 |
| 2023 | $6,208 | $49,001 | $12,928 | $36,073 |
| 2022 | $5,765 | $45,011 | $10,766 | $34,245 |
| 2021 | $5,765 | $40,193 | $8,869 | $31,324 |
| 2020 | $5,228 | $38,341 | $8,060 | $30,281 |
| 2019 | $4,786 | $35,638 | $5,546 | $30,092 |
| 2018 | $4,648 | $33,902 | $5,546 | $28,356 |
| 2017 | $5,029 | $36,961 | $4,817 | $32,144 |
| 2016 | $4,702 | $34,316 | $4,817 | $29,499 |
| 2015 | $4,462 | $33,097 | $4,608 | $28,489 |
| 2013 | -- | $6 | $6 | $0 |
Agents Affiliated with this Home
-
S
Seller's Agent in 2025
Sheri Long
Keller Williams Realty Partners Inc.
-
K
Buyer's Agent in 2025
Krista Brady
Keller Williams Realty Partners Inc.
Map
Source: Heartland MLS
MLS Number: 2518428
APN: CP59000000-0048
- 16715 Pratt St
- 31415 W 167 St
- 16311 Mustang St
- 16354 Spring Valley St
- 16360 Spring Valley St
- 16500 Ingalls St
- 16372 Spring Valley St
- 16407 Spring Valley St
- 16413 Spring Valley St
- 16423 Ingalls St
- 32290 W 165th St
- 32330 W 166th St
- 32471 W 167th Ct
- 32473 W 168th Ct
- 0 Scott St
- 622 N Pecan St
- 32512 W 168th Place
- 31698 W 170th Terrace
- 32521 W 168th Place
- 32532 W 168th Place






