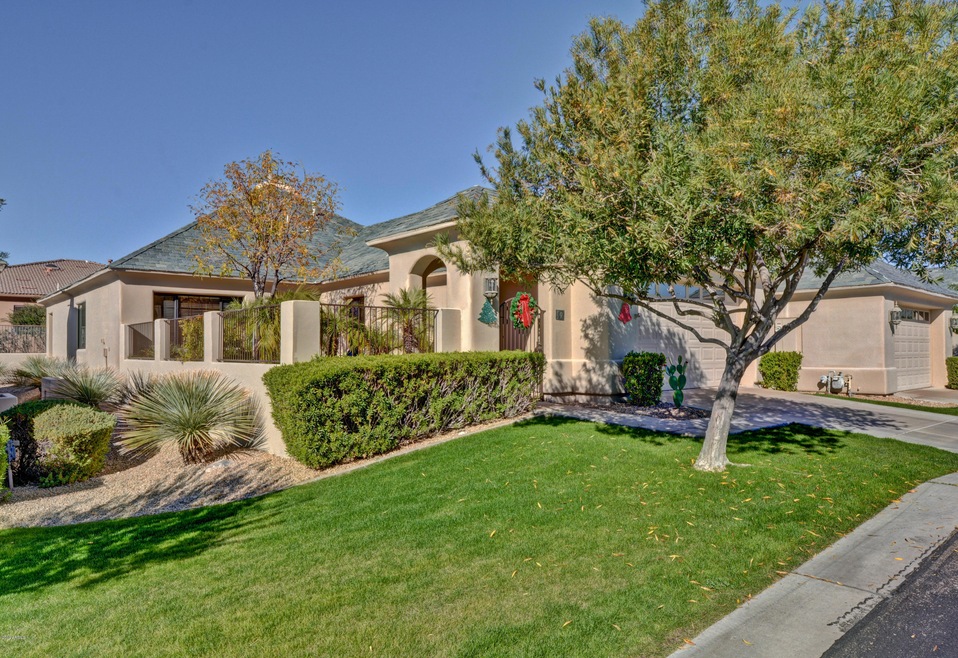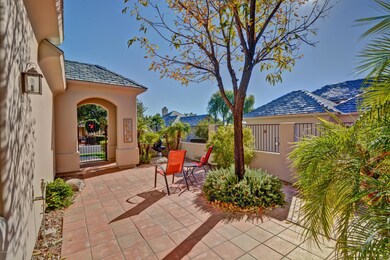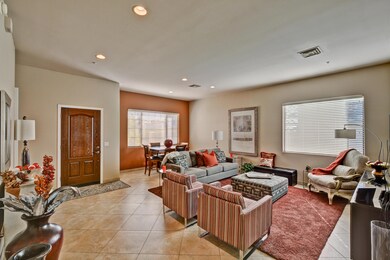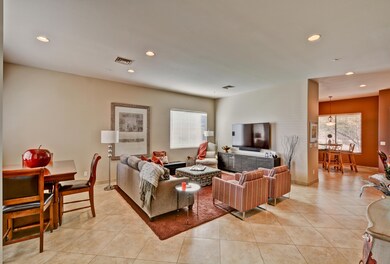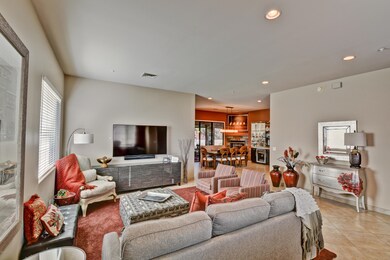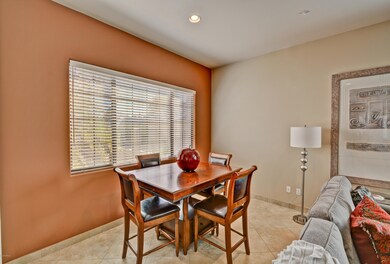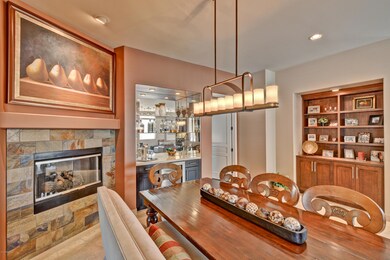
16540 E El Lago Blvd Unit 9 Fountain Hills, AZ 85268
Estimated Value: $772,549
Highlights
- Gated Community
- Two Primary Bathrooms
- Private Yard
- Fountain Hills Middle School Rated A-
- Granite Countertops
- Heated Community Pool
About This Home
As of March 2019One of VILLA ESTATES Finest Homes. This 3 BR & 3 BA Home is Gorgeous from the Beautiful Front Courtyard to the Large Private Screen Porch in the rear. Extensive remodel includes Kitchen Cabinets, Granite Tops, and Appliances. New Entertainment Center & Beverage Cooler. Beautiful, Quality Flooring throughout. The Family Room is set up with a Large Flat Screen TV and Gaming/Card Table. Double car garage with epoxy floor and storage cabinets. Villa Estates is a perfectly maintained Gated Community with a beautiful Pool & Spa and only 46 Homes. The Location is perfect--close to the Community Center, Library, and Museum. Walk to restaurants and the Famous FOUNTAIN.
Last Listed By
Realty ONE Group Brokerage Phone: 480-215-1105 License #BR556807000 Listed on: 01/25/2019
Property Details
Home Type
- Condominium
Est. Annual Taxes
- $2,505
Year Built
- Built in 2001
Lot Details
- 1 Common Wall
- Private Streets
- Desert faces the front and back of the property
- Wrought Iron Fence
- Block Wall Fence
- Front and Back Yard Sprinklers
- Private Yard
HOA Fees
- $250 Monthly HOA Fees
Parking
- 2 Car Garage
- Garage Door Opener
- Unassigned Parking
Home Design
- Patio Home
- Wood Frame Construction
- Tile Roof
- Stucco
Interior Spaces
- 2,081 Sq Ft Home
- 1-Story Property
- Ceiling height of 9 feet or more
- Ceiling Fan
- Gas Fireplace
- Family Room with Fireplace
Kitchen
- Eat-In Kitchen
- Built-In Microwave
- Granite Countertops
Flooring
- Carpet
- Tile
Bedrooms and Bathrooms
- 3 Bedrooms
- Two Primary Bathrooms
- Primary Bathroom is a Full Bathroom
- 3 Bathrooms
- Dual Vanity Sinks in Primary Bathroom
- Bathtub With Separate Shower Stall
Home Security
Schools
- Four Peaks Elementary School - Fountain Hills
- Fountain Hills Middle School
- Fountain Hills High School
Utilities
- Refrigerated Cooling System
- Heating System Uses Natural Gas
Additional Features
- No Interior Steps
- Screened Patio
Listing and Financial Details
- Tax Lot 9
- Assessor Parcel Number 176-24-804
Community Details
Overview
- Association fees include roof repair, insurance, pest control, ground maintenance, street maintenance, front yard maint, roof replacement, maintenance exterior
- Villa Estates Association, Phone Number (480) 889-2314
- Built by Visser
- Villa Estates At Town Center Subdivision
Recreation
- Heated Community Pool
- Community Spa
Security
- Gated Community
- Fire Sprinkler System
Ownership History
Purchase Details
Home Financials for this Owner
Home Financials are based on the most recent Mortgage that was taken out on this home.Purchase Details
Purchase Details
Purchase Details
Purchase Details
Home Financials for this Owner
Home Financials are based on the most recent Mortgage that was taken out on this home.Purchase Details
Purchase Details
Purchase Details
Purchase Details
Home Financials for this Owner
Home Financials are based on the most recent Mortgage that was taken out on this home.Purchase Details
Home Financials for this Owner
Home Financials are based on the most recent Mortgage that was taken out on this home.Similar Homes in Fountain Hills, AZ
Home Values in the Area
Average Home Value in this Area
Purchase History
| Date | Buyer | Sale Price | Title Company |
|---|---|---|---|
| Ajax Erick S | $485,000 | First American Title Ins Co | |
| Gaspard Virginia R | -- | None Available | |
| Gaspard Patrick A | $410,000 | First American Title Ins Co | |
| Palizzi H Michael | -- | None Available | |
| Pelizzi H Michael | $320,000 | Fidelity National Title Agen | |
| Marek Harry F | -- | None Available | |
| Marek Harry F | -- | None Available | |
| Marek Harry F | -- | None Available | |
| Marek Patricia A | -- | None Available | |
| Marek Patricia A | -- | None Available | |
| Marek Patricia A | -- | None Available | |
| Marek Patricia A | $479,500 | Grand Cyn Title Agency Inc | |
| Spedl Gary F | $307,500 | First American Title Ins Co | |
| Blackburn Robert R | $258,958 | First American Title |
Mortgage History
| Date | Status | Borrower | Loan Amount |
|---|---|---|---|
| Open | Ajax Erick S | $2,900,000 | |
| Previous Owner | Pelizzi H Michael | $125,000 | |
| Previous Owner | Spedl Gary F | $100,000 | |
| Previous Owner | Blackburn Robert R | $90,000 | |
| Previous Owner | Blackburn Robert R | $168,600 |
Property History
| Date | Event | Price | Change | Sq Ft Price |
|---|---|---|---|---|
| 03/20/2019 03/20/19 | Sold | $485,000 | -3.0% | $233 / Sq Ft |
| 02/21/2019 02/21/19 | Pending | -- | -- | -- |
| 01/25/2019 01/25/19 | For Sale | $499,900 | +56.2% | $240 / Sq Ft |
| 01/31/2012 01/31/12 | Sold | $320,000 | -2.7% | $154 / Sq Ft |
| 01/03/2012 01/03/12 | Pending | -- | -- | -- |
| 11/17/2011 11/17/11 | Price Changed | $329,000 | -6.0% | $158 / Sq Ft |
| 10/19/2011 10/19/11 | Price Changed | $350,000 | -2.5% | $168 / Sq Ft |
| 09/25/2011 09/25/11 | Price Changed | $359,000 | -1.6% | $173 / Sq Ft |
| 08/09/2011 08/09/11 | For Sale | $365,000 | -- | $175 / Sq Ft |
Tax History Compared to Growth
Tax History
| Year | Tax Paid | Tax Assessment Tax Assessment Total Assessment is a certain percentage of the fair market value that is determined by local assessors to be the total taxable value of land and additions on the property. | Land | Improvement |
|---|---|---|---|---|
| 2025 | $1,710 | $42,798 | -- | -- |
| 2024 | $2,039 | $40,760 | -- | -- |
| 2023 | $2,039 | $48,610 | $9,720 | $38,890 |
| 2022 | $1,987 | $42,470 | $8,490 | $33,980 |
| 2021 | $2,206 | $39,330 | $7,860 | $31,470 |
| 2020 | $2,166 | $37,900 | $7,580 | $30,320 |
| 2019 | $2,219 | $35,420 | $7,080 | $28,340 |
| 2018 | $2,505 | $34,960 | $6,990 | $27,970 |
| 2017 | $2,412 | $32,980 | $6,590 | $26,390 |
| 2016 | $2,125 | $33,210 | $6,640 | $26,570 |
| 2015 | $2,209 | $28,770 | $5,750 | $23,020 |
Agents Affiliated with this Home
-
Tiffany Carlson-Richison

Seller's Agent in 2019
Tiffany Carlson-Richison
Realty One Group
(480) 215-1105
36 in this area
215 Total Sales
-
R
Seller Co-Listing Agent in 2019
Rusty Lawrence
Realty One Group
(480) 600-6157
-
Don Barar
D
Buyer's Agent in 2019
Don Barar
HomeSmart
(480) 823-3055
3 in this area
6 Total Sales
-
Lisa Murray

Seller's Agent in 2012
Lisa Murray
Russ Lyon Sotheby's International Realty
(602) 400-0250
41 in this area
65 Total Sales
-
Dori Wittrig

Buyer's Agent in 2012
Dori Wittrig
RE/MAX
(480) 837-9801
162 in this area
185 Total Sales
Map
Source: Arizona Regional Multiple Listing Service (ARMLS)
MLS Number: 5873102
APN: 176-24-804
- 16540 E El Lago Blvd Unit 2
- 12946 N Northstar Dr Unit 103
- 16525 E Avenue of the Fountains Unit 201
- 12635 N La Montana Dr Unit 17
- 12635 N La Montana Dr Unit 5
- 16626 E Avenue of the Fountain Ave Unit 104
- 16333 E Crystal Point Dr
- 12627 N La Montana Dr Unit 104
- 16800 E El Lago Blvd Unit 2003
- 16800 E El Lago Blvd Unit 2062
- 16800 E El Lago Blvd Unit 2072
- 16450 E Avenue of the Fountain -- Unit 47
- 16450 E Ave of the Fountains -- Unit 23
- 16276 E Rosetta Dr Unit 58
- 16742 E Parkview Ave Unit 2
- 16304 E Crystal Ridge Dr
- 16545 E Gunsight Dr Unit 103
- 16615 E Gunsight Dr Unit 205
- 16624 E Palisades Blvd Unit 101
- 16616 E Palisades Blvd Unit 109
- 16540 E El Lago Blvd Unit 5
- 16540 E El Lago Blvd Unit 10
- 16540 E El Lago Blvd Unit 13
- 16540 E El Lago Blvd Unit 11
- 16540 E El Lago Blvd Unit 26
- 16540 E El Lago Blvd Unit 17
- 16540 E El Lago Blvd Unit 36
- 16540 E El Lago Blvd Unit 20
- 16540 E El Lago Blvd Unit 9
- 16540 E El Lago Blvd Unit 7
- 16540 E El Lago Blvd Unit 4
- 16540 E El Lago Blvd Unit 6
- 16540 E El Lago Blvd Unit 25
- 16540 E El Lago Blvd Unit 19
- 16540 E El Lago Blvd Unit 22
- 16540 E El Lago Blvd Unit 37
- 16540 E El Lago Blvd Unit 27
- 16540 E El Lago Blvd Unit 41
- 16540 E El Lago Blvd Unit 3
- 16540 E El Lago Blvd Unit 15
