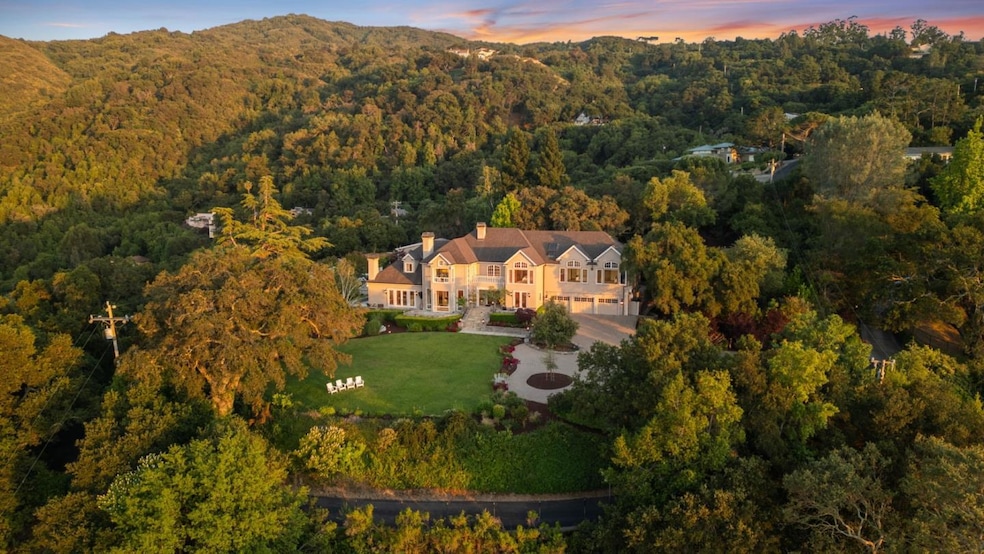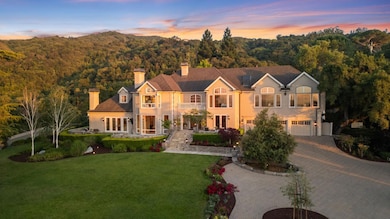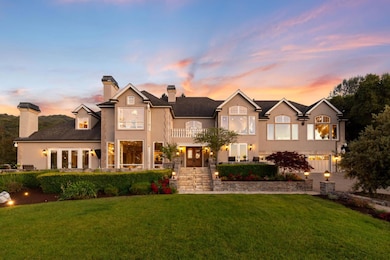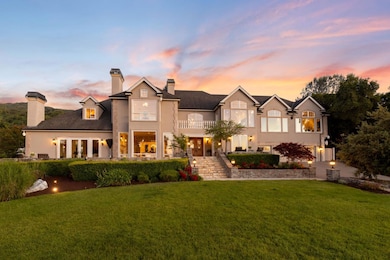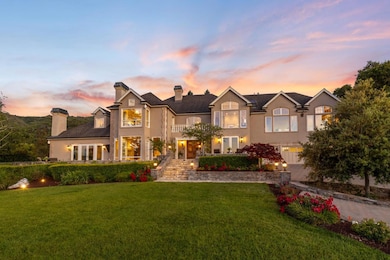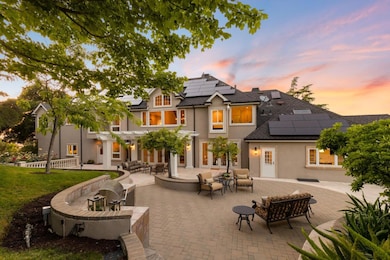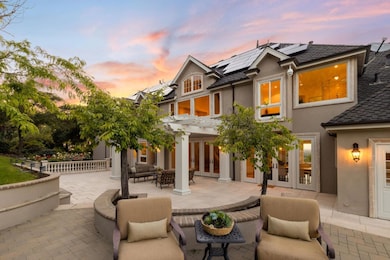
16541 Cypress Way Los Gatos, CA 95030
East Los Gatos NeighborhoodEstimated payment $59,706/month
Highlights
- In Ground Pool
- 2 Acre Lot
- Formal Dining Room
- Louise Van Meter Elementary School Rated A
- 3 Fireplaces
- 3 Car Attached Garage
About This Home
Chateau De La Vue - Elevated above Los Gatos, boasts over 9,500 sq. ft. of living space and presides over an ultra-private 2-acre estate where panoramic 180 views stretch from the lights of Silicon Valley to the skyline of San Francisco. This dual-gated compound offers an unmatched blend of security, tranquility, and architectural significance just minutes from downtown Los Gatos. The main residence spans over 7,000 sq. ft. with 4 bedrooms accompanied by 5 bathrooms and an executive office. The interior balances timeless luxury with dramatic indoor-outdoor flow, creating seamless entertaining experiences across expansive terraces, views, and landscaped grounds. A separate, over 2,200 sq. ft. guest house, accessed via its own gated driveway delivers full dual-living flexibility across two levels, each with its own kitchen, accompanied by 1 bedroom and 3 bathrooms. Ideal for multigenerational living or a private retreat. Resort-style amenities include a 75-foot lap pool and spa, movie theater, gym, and oversized 3-car garage.. Modern regulations make replication of an estate of this size, above ground, virtually impossible today. Chateau De La Vue is a generational opportunity to own one of Silicon Valleys most iconic, irreplaceable estates!
Listing Agent
Christie's International Real Estate Sereno License #70010170 Listed on: 06/02/2025

Co-Listing Agent
Christie's International Real Estate Sereno License #02085469
Home Details
Home Type
- Single Family
Est. Annual Taxes
- $96,526
Year Built
- Built in 1988
Lot Details
- 2 Acre Lot
- North Facing Home
- Zoning described as HR110
Parking
- 3 Car Attached Garage
- Electric Vehicle Home Charger
Home Design
- Tile Roof
- Composition Roof
Interior Spaces
- 9,532 Sq Ft Home
- 2-Story Property
- 3 Fireplaces
- Separate Family Room
- Formal Dining Room
- Crawl Space
Bedrooms and Bathrooms
- 5 Bedrooms
Pool
- In Ground Pool
- In Ground Spa
Utilities
- Forced Air Heating and Cooling System
- Power Generator
- Co-Op Water
Additional Features
- Solar owned by seller
- Horses Potentially Allowed on Property
Listing and Financial Details
- Assessor Parcel Number 532-24-002
Map
Home Values in the Area
Average Home Value in this Area
Tax History
| Year | Tax Paid | Tax Assessment Tax Assessment Total Assessment is a certain percentage of the fair market value that is determined by local assessors to be the total taxable value of land and additions on the property. | Land | Improvement |
|---|---|---|---|---|
| 2025 | $96,526 | $10,000,000 | $3,000,000 | $7,000,000 |
| 2024 | $96,526 | $8,500,000 | $3,000,000 | $5,500,000 |
| 2023 | $91,336 | $8,000,000 | $3,000,000 | $5,000,000 |
| 2022 | $92,516 | $8,000,000 | $3,000,000 | $5,000,000 |
| 2021 | $79,213 | $6,800,000 | $2,500,000 | $4,300,000 |
| 2020 | $87,016 | $7,500,000 | $2,500,000 | $5,000,000 |
| 2019 | $84,125 | $7,200,000 | $2,000,000 | $5,200,000 |
| 2018 | $86,989 | $7,400,000 | $2,200,000 | $5,200,000 |
| 2017 | $86,186 | $7,200,000 | $2,141,500 | $5,058,500 |
| 2016 | $85,750 | $7,200,000 | $2,200,000 | $5,000,000 |
| 2015 | $100,529 | $8,365,100 | $2,488,100 | $5,877,000 |
| 2014 | $91,156 | $7,536,100 | $2,241,600 | $5,294,500 |
Property History
| Date | Event | Price | Change | Sq Ft Price |
|---|---|---|---|---|
| 08/01/2025 08/01/25 | Price Changed | $9,500,000 | -5.0% | $997 / Sq Ft |
| 06/02/2025 06/02/25 | For Sale | $9,998,000 | -- | $1,049 / Sq Ft |
Purchase History
| Date | Type | Sale Price | Title Company |
|---|---|---|---|
| Grant Deed | -- | North American Title Company | |
| Interfamily Deed Transfer | -- | North American Title Co | |
| Interfamily Deed Transfer | -- | -- | |
| Interfamily Deed Transfer | -- | -- | |
| Individual Deed | $6,850,000 | North American Title Co | |
| Grant Deed | $2,100,000 | First American Title Guarant |
Mortgage History
| Date | Status | Loan Amount | Loan Type |
|---|---|---|---|
| Previous Owner | $2,330,000 | Unknown | |
| Previous Owner | $2,330,000 | Unknown | |
| Previous Owner | $0 | Credit Line Revolving | |
| Previous Owner | $2,500,000 | Unknown | |
| Previous Owner | $2,500,000 | Purchase Money Mortgage | |
| Previous Owner | $3,000,000 | Purchase Money Mortgage | |
| Previous Owner | $835,000 | Unknown | |
| Previous Owner | $850,000 | Purchase Money Mortgage |
Similar Homes in Los Gatos, CA
Source: MLSListings
MLS Number: ML82008476
APN: 532-24-002
- 136 Teresita Way
- 0 Forrester Rd
- 16497 S Kennedy Rd
- 15651 Kennedy Rd
- 15681 Kennedy Rd
- 0 Twin Oaks Dr Unit ML81936703
- 17516 High St
- 16227 Maya Way
- 16840 Cypress Way
- 120 Pinta Ct
- 170 Twin Oaks Dr
- 16190 Maya Way
- 106 Longmeadow Dr
- 105 Via Santa Maria
- 16383 Aztec Ridge Dr
- 105 Vista Del Prado
- 16870 Quarry Rd
- 247 Marchmont Dr
- 15985 Shannon Rd
- 16460 B Bonnie Ln
- 81 Prospect Ave Unit FL0-ID1736
- 137 Riviera Dr
- 110 Oak Rim Ct
- 465 N Santa Cruz Ave
- 352 W Main St Unit 352D
- 121 Massol Ave
- 529 San Benito Ave Unit B
- 347 Massol Ave
- 4930 National Ave
- 16158 Bachman Ave
- 17491 Hicks Rd
- 120 Belvue Dr
- 18490 Withey Rd
- 14850 Oka Rd
- 4618 Salina Dr
- 200 Winchester Cir Unit FL2-ID1118
- 200 Winchester Cir
- 5404 Drysdale Dr
- 3685 S Bascom Ave
- 2405 Woodard Rd
