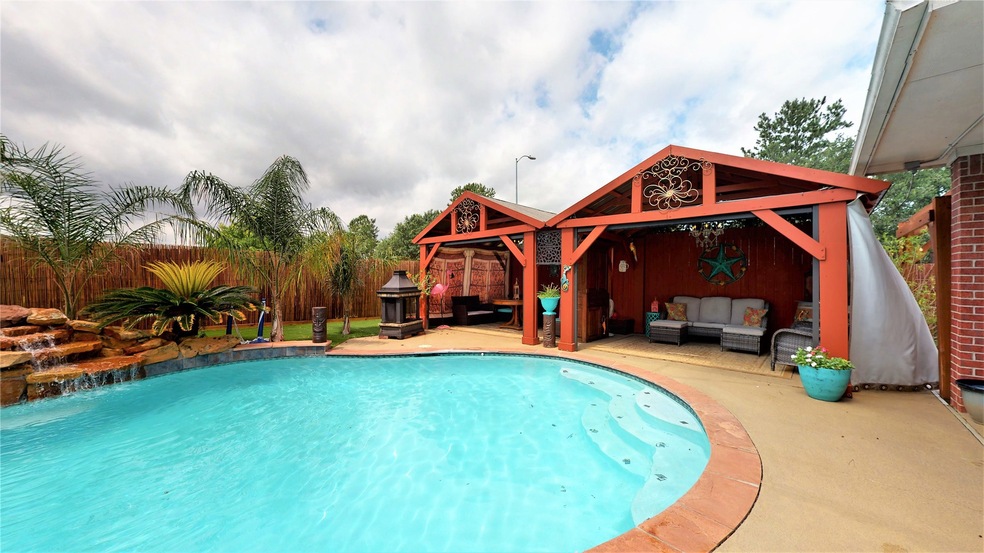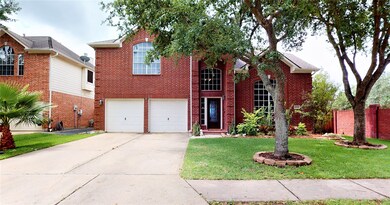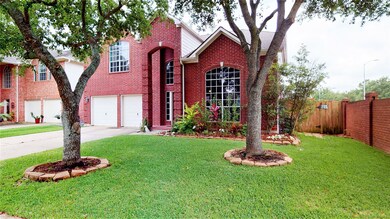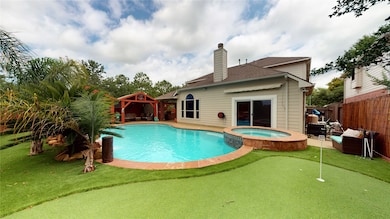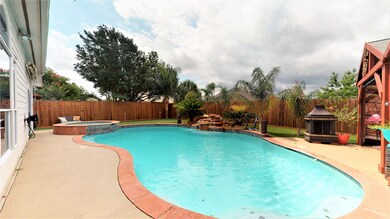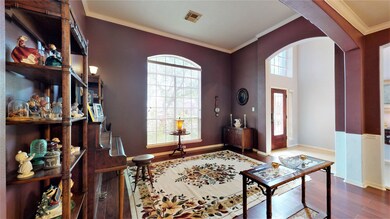
16543 Stone Prairie Dr Houston, TX 77095
Stone Gate NeighborhoodHighlights
- Golf Course Community
- Heated In Ground Pool
- Adjacent to Greenbelt
- Spillane Middle School Rated A
- Deck
- Traditional Architecture
About This Home
As of June 2025Beautiful sought out home in the Stone Gate Community. Home features many upgrades including a smart garage door opener, Ring doorbell, and keyless locks. Upstairs you will find a large game/media room, 3 spacious bedrooms and a nice sized full bathroom. The downstairs master suite features High ceilings, double vanities, soaking tub, generous walk-in closet and sliding glass doors that lead to the backyard oasis. Backyard features handmade Amish pavilions with electric screens, a retractable Sun-Setter awning, an outdoor kitchen area, heated saltwater pool and hot tub, as well as a professionally designed and installed sports-turf yard, including a 3-hole putting green. Home is adjacent to the Houston National Golf Course and Sterling Country Club. All appliances including washer, dryer are included. Professional Painting has been completed to lighter colors. Please call or text agent, Motivated Seller!!
Last Agent to Sell the Property
World Wide Realty,LLC License #0474902 Listed on: 05/25/2020

Last Buyer's Agent
Sherie Basarabescu
Keller Williams Memorial License #0593500
Home Details
Home Type
- Single Family
Est. Annual Taxes
- $7,707
Year Built
- Built in 2001
Lot Details
- 7,200 Sq Ft Lot
- Adjacent to Greenbelt
- Back Yard Fenced
- Corner Lot
HOA Fees
- $71 Monthly HOA Fees
Parking
- 2 Car Attached Garage
Home Design
- Traditional Architecture
- Split Level Home
- Brick Exterior Construction
- Slab Foundation
- Composition Roof
Interior Spaces
- 3,177 Sq Ft Home
- 2-Story Property
- High Ceiling
- Ceiling Fan
- Gas Log Fireplace
- Window Treatments
- Formal Entry
- Family Room Off Kitchen
- Living Room
- Breakfast Room
- Dining Room
- Home Office
- Game Room
- Utility Room
Kitchen
- Gas Oven
- Gas Range
- <<microwave>>
- Ice Maker
- Dishwasher
- Kitchen Island
- Granite Countertops
- Disposal
Flooring
- Wood
- Carpet
- Tile
Bedrooms and Bathrooms
- 4 Bedrooms
- Dual Sinks
Laundry
- Dryer
- Washer
Home Security
- Security System Owned
- Fire and Smoke Detector
Eco-Friendly Details
- ENERGY STAR Qualified Appliances
- Energy-Efficient Thermostat
Pool
- Heated In Ground Pool
- Gunite Pool
- Saltwater Pool
- Spa
Outdoor Features
- Deck
- Covered patio or porch
Schools
- Lamkin Elementary School
- Spillane Middle School
- Cypress Ranch High School
Utilities
- Zoned Heating and Cooling
- Heating System Uses Gas
- Programmable Thermostat
Community Details
Overview
- Stone Gate Association, Phone Number (281) 555-5555
- Stone Gate Sec 07 Subdivision
Recreation
- Golf Course Community
Security
- Controlled Access
Ownership History
Purchase Details
Home Financials for this Owner
Home Financials are based on the most recent Mortgage that was taken out on this home.Purchase Details
Home Financials for this Owner
Home Financials are based on the most recent Mortgage that was taken out on this home.Purchase Details
Home Financials for this Owner
Home Financials are based on the most recent Mortgage that was taken out on this home.Purchase Details
Purchase Details
Home Financials for this Owner
Home Financials are based on the most recent Mortgage that was taken out on this home.Purchase Details
Home Financials for this Owner
Home Financials are based on the most recent Mortgage that was taken out on this home.Purchase Details
Home Financials for this Owner
Home Financials are based on the most recent Mortgage that was taken out on this home.Similar Homes in Houston, TX
Home Values in the Area
Average Home Value in this Area
Purchase History
| Date | Type | Sale Price | Title Company |
|---|---|---|---|
| Deed | -- | Capital Title | |
| Warranty Deed | -- | -- | |
| Deed | -- | None Listed On Document | |
| Deed | -- | None Listed On Document | |
| Warranty Deed | -- | Frontier Title Company Wh Ll | |
| Special Warranty Deed | -- | Alamo Title Company | |
| Warranty Deed | -- | Alamo Title Company | |
| Warranty Deed | -- | Stewart Title |
Mortgage History
| Date | Status | Loan Amount | Loan Type |
|---|---|---|---|
| Open | $468,360 | FHA | |
| Previous Owner | $360,000 | Credit Line Revolving | |
| Previous Owner | $276,000 | New Conventional | |
| Previous Owner | $191,000 | Unknown | |
| Previous Owner | $159,500 | Unknown | |
| Previous Owner | $155,000 | No Value Available | |
| Previous Owner | $163,370 | Purchase Money Mortgage | |
| Previous Owner | $163,370 | No Value Available |
Property History
| Date | Event | Price | Change | Sq Ft Price |
|---|---|---|---|---|
| 06/20/2025 06/20/25 | Sold | -- | -- | -- |
| 05/16/2025 05/16/25 | Pending | -- | -- | -- |
| 05/07/2025 05/07/25 | Price Changed | $479,000 | -2.0% | $148 / Sq Ft |
| 04/03/2025 04/03/25 | For Sale | $489,000 | +30.4% | $151 / Sq Ft |
| 10/30/2020 10/30/20 | Sold | -- | -- | -- |
| 09/30/2020 09/30/20 | Pending | -- | -- | -- |
| 05/25/2020 05/25/20 | For Sale | $375,000 | -- | $118 / Sq Ft |
Tax History Compared to Growth
Tax History
| Year | Tax Paid | Tax Assessment Tax Assessment Total Assessment is a certain percentage of the fair market value that is determined by local assessors to be the total taxable value of land and additions on the property. | Land | Improvement |
|---|---|---|---|---|
| 2024 | $6,906 | $429,388 | $72,576 | $356,812 |
| 2023 | $6,906 | $440,112 | $72,576 | $367,536 |
| 2022 | $8,268 | $401,906 | $55,728 | $346,178 |
| 2021 | $7,961 | $310,848 | $55,728 | $255,120 |
| 2020 | $7,604 | $284,881 | $42,768 | $242,113 |
| 2019 | $7,942 | $288,744 | $32,832 | $255,912 |
| 2018 | $2,702 | $265,787 | $32,832 | $232,955 |
| 2017 | $7,220 | $265,787 | $32,832 | $232,955 |
| 2016 | $7,220 | $265,787 | $32,832 | $232,955 |
| 2015 | $5,188 | $253,910 | $32,832 | $221,078 |
| 2014 | $5,188 | $231,779 | $32,832 | $198,947 |
Agents Affiliated with this Home
-
Jennifer Dodds

Seller's Agent in 2025
Jennifer Dodds
eXp Realty LLC
1 in this area
138 Total Sales
-
Maria Salhuana Denegri
M
Buyer's Agent in 2025
Maria Salhuana Denegri
Soluna Realty
(832) 566-4337
1 in this area
22 Total Sales
-
brandy parker
b
Seller's Agent in 2020
brandy parker
World Wide Realty,LLC
(713) 588-1638
1 in this area
20 Total Sales
-
S
Buyer's Agent in 2020
Sherie Basarabescu
Keller Williams Memorial
Map
Source: Houston Association of REALTORS®
MLS Number: 92754637
APN: 1204800020046
- 11439 Bottlebrush Ln
- 11419 Bottlebrush Ln
- 11534 Alpena Ln
- 11506 Amber Canyon Dr
- 11510 Amber Canyon Dr
- 16407 Bogan Flats Ct
- 16403 Bogan Flats Ct
- 11206 Silver Rush Dr
- 11514 Bogan Flats Dr
- 16315 Zinnia Dr
- 11235 Stoney Meadow Dr
- 11417 Stoney Falls Dr
- 16602 Blue Vista Dr
- 16535 Ruby Meadow Dr
- 12107 Canyon Mills Dr
- 10711 Sea Myrtle Dr
- 12111 W Canyon Trace Dr
- 10707 Mandavilla Dr
- 10714 Lyndon Meadows Dr
- 10906 Silverado Trace Dr
