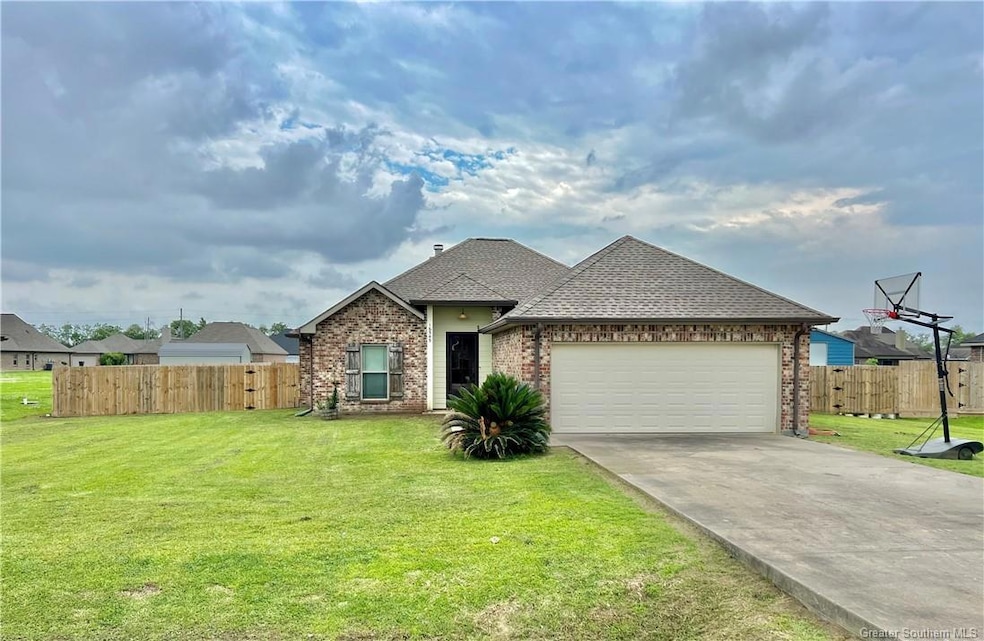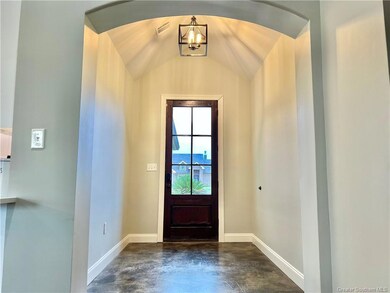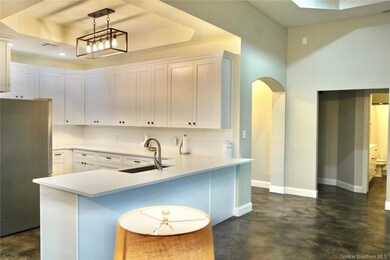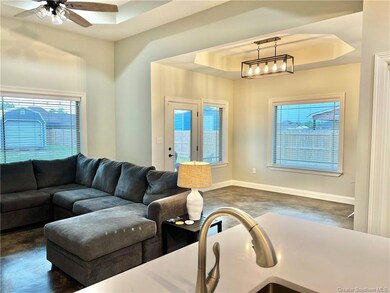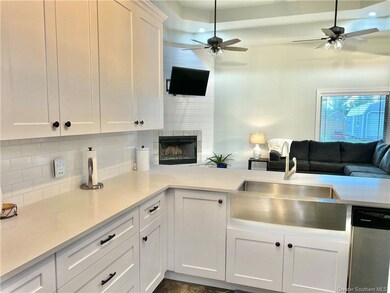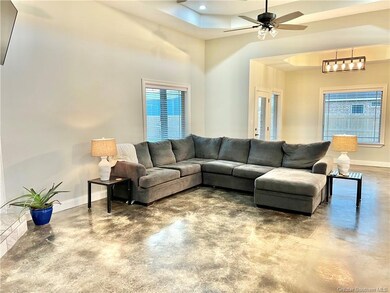
Estimated Value: $271,000 - $295,000
Highlights
- French Architecture
- Covered patio or porch
- Garage
- No HOA
- Central Heating and Cooling System
- Laundry Facilities
About This Home
As of July 2023Gorgeous fully remodeled 3 bed 2 -1/2 bath brick home Harper Ranch Subdivision. This home features an open concept with custom kitchen cabinets in quartz countertops. Gorgeous fireplace centers in a beautiful living room open to dining with Tray ceilings. Stained concrete floors throughout the home. Primary bedroom features a walkout to patio, large bathroom and closet with beautiful custom vanity. Home sits on a large lot fully fenced with shop!
Last Agent to Sell the Property
Bricks & Mortar- Real Estate License #995691395 Listed on: 05/09/2023
Home Details
Home Type
- Single Family
Est. Annual Taxes
- $2,663
Year Built
- Built in 2014
Lot Details
- 0.5 Acre Lot
- Lot Dimensions are 105x201
- Rectangular Lot
Home Design
- French Architecture
- Turnkey
- Brick Exterior Construction
- Slab Foundation
- Shingle Roof
Interior Spaces
- 1,910 Sq Ft Home
- 1-Story Property
- Wood Burning Fireplace
- Dishwasher
- Washer Hookup
Bedrooms and Bathrooms
- 3 Bedrooms
Parking
- Garage
- Parking Available
Outdoor Features
- Covered patio or porch
Schools
- J.I. Watson Elementary School
- Iowa High Middle School
- Iowa High School
Utilities
- Central Heating and Cooling System
- Mechanical Septic System
- Cable TV Available
Listing and Financial Details
- Assessor Parcel Number 800296581
Community Details
Overview
- No Home Owners Association
- Harper Ranch Subdivision
Amenities
- Laundry Facilities
Ownership History
Purchase Details
Home Financials for this Owner
Home Financials are based on the most recent Mortgage that was taken out on this home.Purchase Details
Home Financials for this Owner
Home Financials are based on the most recent Mortgage that was taken out on this home.Similar Homes in Iowa, LA
Home Values in the Area
Average Home Value in this Area
Purchase History
| Date | Buyer | Sale Price | Title Company |
|---|---|---|---|
| Mccone Trent Russell | $224,000 | First American Title | |
| Stevens Myles R | $212,000 | -- |
Mortgage History
| Date | Status | Borrower | Loan Amount |
|---|---|---|---|
| Open | Mccone Trent Russell | $205,128 | |
| Previous Owner | Stevens Myles R | $201,400 |
Property History
| Date | Event | Price | Change | Sq Ft Price |
|---|---|---|---|---|
| 07/24/2023 07/24/23 | Sold | -- | -- | -- |
| 06/14/2023 06/14/23 | Pending | -- | -- | -- |
| 06/05/2023 06/05/23 | Price Changed | $280,000 | -1.8% | $147 / Sq Ft |
| 05/09/2023 05/09/23 | For Sale | $285,000 | +21.3% | $149 / Sq Ft |
| 05/08/2020 05/08/20 | Sold | -- | -- | -- |
| 03/29/2020 03/29/20 | Pending | -- | -- | -- |
| 02/27/2020 02/27/20 | For Sale | $234,900 | -- | $123 / Sq Ft |
Tax History Compared to Growth
Tax History
| Year | Tax Paid | Tax Assessment Tax Assessment Total Assessment is a certain percentage of the fair market value that is determined by local assessors to be the total taxable value of land and additions on the property. | Land | Improvement |
|---|---|---|---|---|
| 2024 | $2,663 | $26,200 | $2,400 | $23,800 |
| 2023 | $2,722 | $26,200 | $2,400 | $23,800 |
| 2022 | $1,527 | $22,200 | $2,400 | $19,800 |
| 2021 | $2,318 | $22,200 | $2,400 | $19,800 |
| 2020 | $2,317 | $22,200 | $2,400 | $19,800 |
| 2019 | $2,314 | $21,400 | $2,400 | $19,000 |
| 2018 | $2,342 | $21,400 | $2,400 | $19,000 |
| 2017 | $2,339 | $21,400 | $2,400 | $19,000 |
| 2015 | $2,145 | $21,200 | $2,200 | $19,000 |
Agents Affiliated with this Home
-
Mandi Ohse

Seller's Agent in 2023
Mandi Ohse
Bricks & Mortar- Real Estate
(337) 853-8181
71 Total Sales
-
Miranda Roberts

Buyer's Agent in 2023
Miranda Roberts
RE/MAX
(337) 287-0600
21 Total Sales
-
Val Richard

Seller's Agent in 2020
Val Richard
Keller Williams Realty Lake Ch
(337) 274-1856
117 Total Sales
Map
Source: Greater Southern MLS
MLS Number: SWL23002905
APN: 800296581
- 16545 Ja Elle Dr
- 16555 Ja Elle Dr
- 16535 Ja Elle Dr
- 16340 Cheyenne Dr
- 16565 Ja Elle Dr
- 16525 Ja Elle Dr
- 16350 Cheyenne Dr
- 16540 Ja Elle Dr
- 16530 Ja Elle Dr
- 16550 Ja Elle Dr
- 16360 Cheyenne Dr
- 16320 Cheyenne Dr
- 16575 Ja Elle Dr
- 16515 Ja Elle Dr
- 16560 Ja Elle Dr
- 16370 Cheyenne Dr
- 16520 Ja Elle Dr
- 16585 Ja Elle Dr
- 16570 Ja Elle Dr
- 16380 Cheyenne Dr
