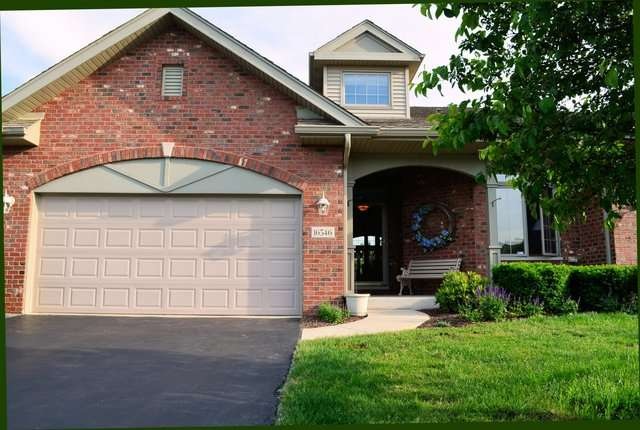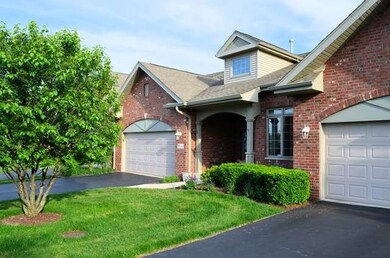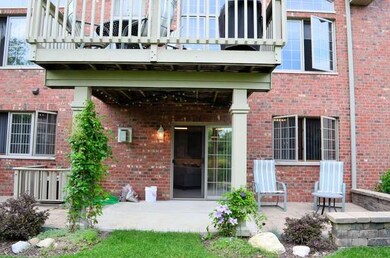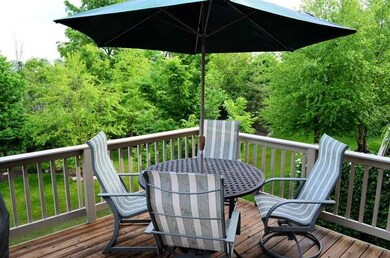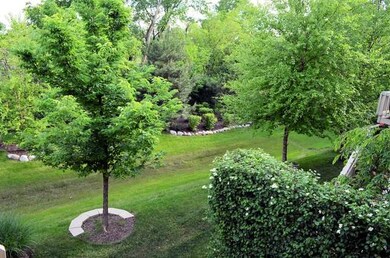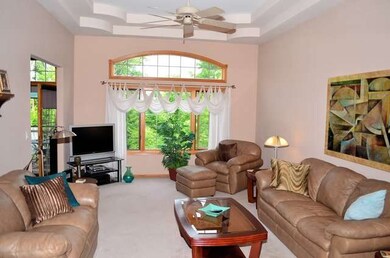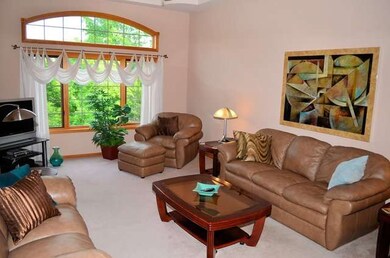
16546 Garnet Ct Orland Park, IL 60467
Central Orland NeighborhoodEstimated Value: $417,021 - $543,000
Highlights
- Deck
- Vaulted Ceiling
- Main Floor Bedroom
- Fernway Park Elementary School Rated 9+
- Wood Flooring
- Whirlpool Bathtub
About This Home
As of February 2014Absolutely gorgeous ranch townhome loaded with builder upgrades and quality extras. Professionally finished walkout basement with 3rd bedroom, full bath, office, workshop and beautiful oak beverage center. 9 and 10' ceilings throughout home, loads of natural light, beautiful nature views from kitchen deck or paver patio. Custom window treatments, tray ceilings, hardwood flrs, 6 pan doors & more. Shows like a model.
Last Agent to Sell the Property
Pete Ciaccio
Coldwell Banker Honig-Bell Listed on: 06/04/2013
Townhouse Details
Home Type
- Townhome
Est. Annual Taxes
- $6,784
Year Built
- 2006
Lot Details
- 3,093
HOA Fees
- $160 per month
Parking
- Attached Garage
- Driveway
- Parking Included in Price
Home Design
- Brick Exterior Construction
Interior Spaces
- Wet Bar
- Vaulted Ceiling
- Gas Log Fireplace
- Entrance Foyer
- Home Office
- Storage
- Laundry on main level
- Wood Flooring
Kitchen
- Breakfast Bar
- Walk-In Pantry
- Oven or Range
- Microwave
- Dishwasher
- Wine Cooler
- Stainless Steel Appliances
- Disposal
Bedrooms and Bathrooms
- Main Floor Bedroom
- Primary Bathroom is a Full Bathroom
- Whirlpool Bathtub
- Separate Shower
Finished Basement
- Walk-Out Basement
- Basement Fills Entire Space Under The House
- Finished Basement Bathroom
Outdoor Features
- Deck
- Brick Porch or Patio
Utilities
- Forced Air Heating and Cooling System
- Heating System Uses Gas
- Lake Michigan Water
Additional Features
- North or South Exposure
- Property is near a bus stop
Community Details
- Pets Allowed
Ownership History
Purchase Details
Home Financials for this Owner
Home Financials are based on the most recent Mortgage that was taken out on this home.Purchase Details
Home Financials for this Owner
Home Financials are based on the most recent Mortgage that was taken out on this home.Purchase Details
Home Financials for this Owner
Home Financials are based on the most recent Mortgage that was taken out on this home.Similar Homes in the area
Home Values in the Area
Average Home Value in this Area
Purchase History
| Date | Buyer | Sale Price | Title Company |
|---|---|---|---|
| Currie Tyree | $300,000 | Fidelity National Title | |
| Claybrook Robert | $319,000 | Git | |
| Olczak Edward A | $361,000 | Git |
Mortgage History
| Date | Status | Borrower | Loan Amount |
|---|---|---|---|
| Open | Currie Tyree | $1,500,000 | |
| Closed | Currie Tyree | $228,995 | |
| Closed | Currie Tyree | $240,000 | |
| Previous Owner | Olczak Shirley F | $93,500 | |
| Previous Owner | Olczak Shirley F | $130,000 | |
| Previous Owner | Claybrook Robert | $175,000 | |
| Previous Owner | Olczak Edward A | $150,000 | |
| Closed | Olczak Edward A | $100,000 |
Property History
| Date | Event | Price | Change | Sq Ft Price |
|---|---|---|---|---|
| 02/07/2014 02/07/14 | Sold | $300,000 | -9.1% | $77 / Sq Ft |
| 12/02/2013 12/02/13 | Pending | -- | -- | -- |
| 11/24/2013 11/24/13 | Price Changed | $329,900 | -0.9% | $85 / Sq Ft |
| 10/18/2013 10/18/13 | Price Changed | $332,900 | -1.8% | $86 / Sq Ft |
| 08/13/2013 08/13/13 | Price Changed | $339,000 | -1.4% | $87 / Sq Ft |
| 08/02/2013 08/02/13 | Price Changed | $343,900 | -1.4% | $89 / Sq Ft |
| 06/04/2013 06/04/13 | For Sale | $348,900 | -- | $90 / Sq Ft |
Tax History Compared to Growth
Tax History
| Year | Tax Paid | Tax Assessment Tax Assessment Total Assessment is a certain percentage of the fair market value that is determined by local assessors to be the total taxable value of land and additions on the property. | Land | Improvement |
|---|---|---|---|---|
| 2024 | $6,784 | $40,001 | $3,925 | $36,076 |
| 2023 | $6,784 | $40,001 | $3,925 | $36,076 |
| 2022 | $6,784 | $25,479 | $3,386 | $22,093 |
| 2021 | $6,630 | $25,478 | $3,385 | $22,093 |
| 2020 | $7,280 | $27,721 | $3,385 | $24,336 |
| 2019 | $7,367 | $29,191 | $3,078 | $26,113 |
| 2018 | $7,201 | $29,191 | $3,078 | $26,113 |
| 2017 | $7,065 | $29,191 | $3,078 | $26,113 |
| 2016 | $7,527 | $27,124 | $2,770 | $24,354 |
| 2015 | $10,145 | $31,074 | $2,770 | $28,304 |
| 2014 | $9,197 | $31,074 | $2,770 | $28,304 |
| 2013 | $6,996 | $26,051 | $2,770 | $23,281 |
Agents Affiliated with this Home
-
P
Seller's Agent in 2014
Pete Ciaccio
Coldwell Banker Honig-Bell
-
Norah Russo

Buyer's Agent in 2014
Norah Russo
RE/MAX 10
(708) 935-4916
113 Total Sales
Map
Source: Midwest Real Estate Data (MRED)
MLS Number: MRD08360327
APN: 27-21-403-046-0000
- 16601 Liberty Cir Unit M-A
- 9730 Koch Ct Unit 4D
- 16515 S La Grange Rd
- 16313 Chickadee Cir
- 16313 Bob White Cir
- 16146 Hillcrest Cir
- 16439 Morgan Ln
- 16725 92nd Ave
- 16779 92nd Ave
- 9147 Boardwalk Terrace
- 16701 Highview Ave
- 16713 Highview Ave
- 16810 Highview Ave
- 9423 Caledonia Dr
- 16203 Fox Ct
- 16822 91st Ave
- 9028 Robin Ct
- 16165 92nd Ave
- 17224 Briar Dr
- 16810 Robin Ln
- 16546 Garnet Ct
- 16550 Garnet Ct
- 16542 Garnet Ct
- 16556 Garnet Ct
- 16536 Garnet Ct
- 16560 Garnet Ct
- 16532 Garnet Ct
- 16564 Garnet Ct
- 16526 Garnet Ct
- 16523 Garnet Ct
- 9750 W 167th St
- 16522 Garnet Ct
- 16519 Garnet Ct
- 16518 Garnet Ct
- 16515 Garnet Ct
- 16514 Garnet Ct
- 16509 Garnet Ct
- 16508 Garnet Ct
- 9731 165th St Unit 37
- 9731 165th St Unit 38
