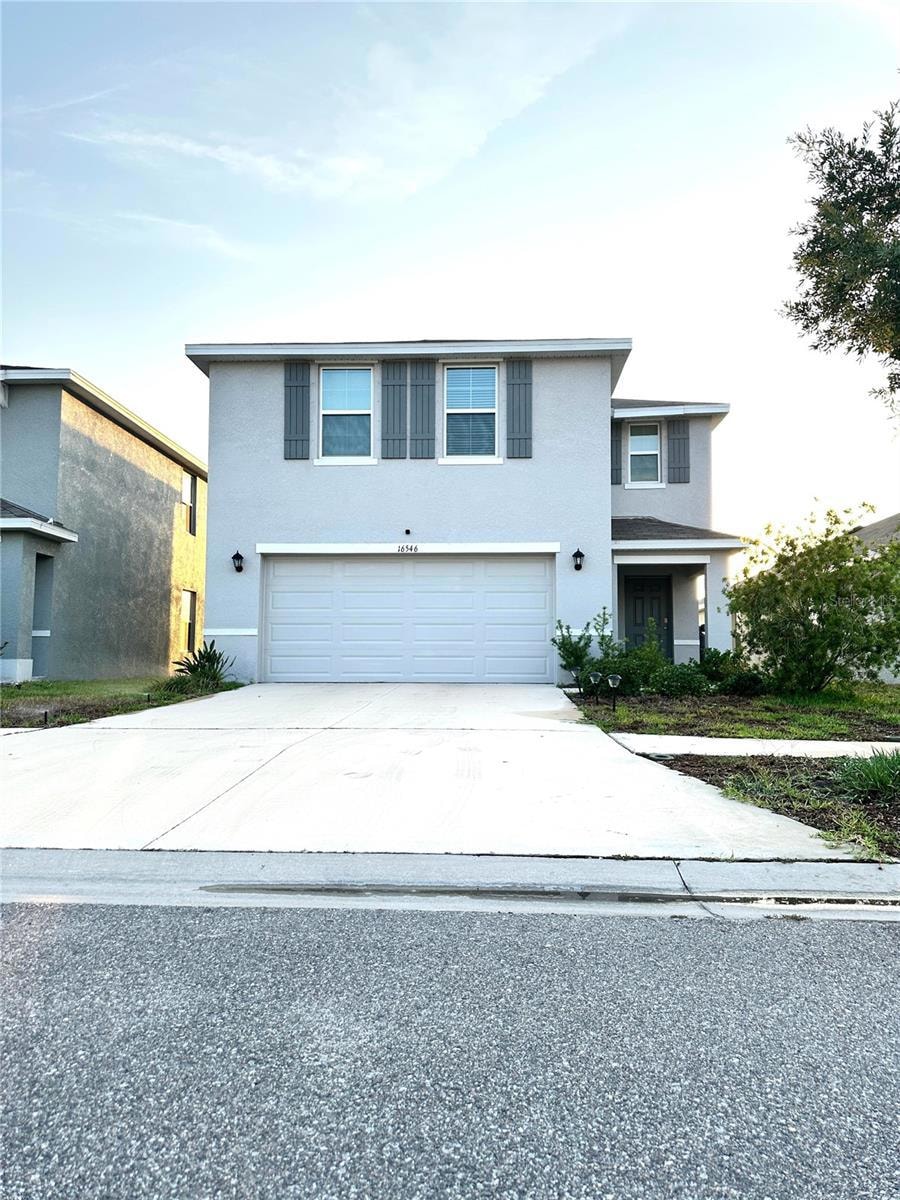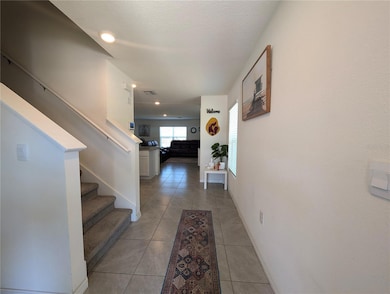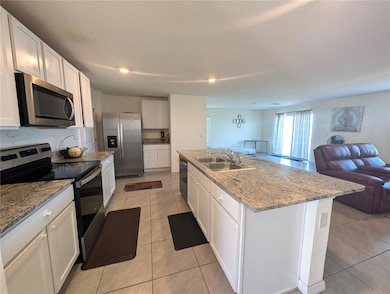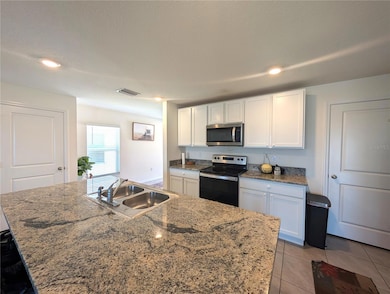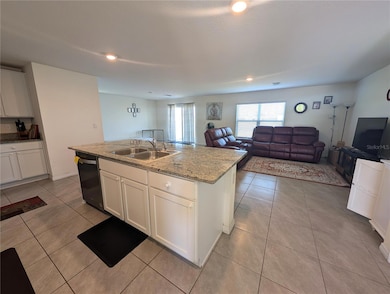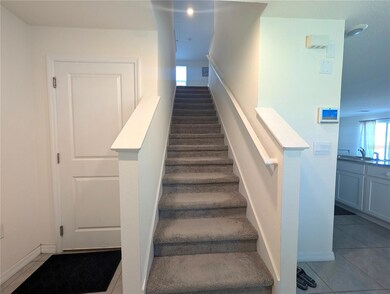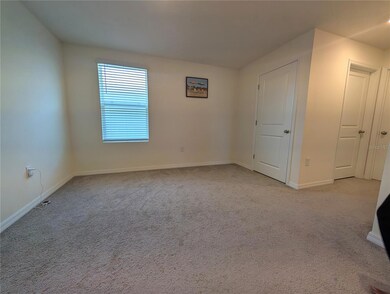16546 Mosaic Oar Dr Wimauma, FL 33598
Highlights
- Pond View
- Stone Countertops
- Walk-In Closet
- Open Floorplan
- 2 Car Attached Garage
- Laundry Room
About This Home
Welcome to your next home — a beautifully crafted, spacious 4-bedroom, 2.5-bathroom residence located in the highly desirable DG Farms Ph 3B community in Wimauma, Hillsborough County, Florida. This thoughtfully designed pond view two-story concrete block home blends comfort, style, and functionality, offering an ideal living space for families or individuals seeking a peaceful yet connected lifestyle.As you step inside, you're greeted by an open-concept layout that seamlessly connects the kitchen, dining, and living areas. The kitchen features modern finishes, ample counter space, and overlooks the main living areas, making it perfect for entertaining guests or spending time with family.The first floor also includes:A convenient powder room (half bath) for guests. Two generous storage closetsAccess to a private outdoor patio, ideal for morning coffee or evening relaxationUpstairs, the private owner’s suite offers a spacious retreat, complete with a large walk-in closet and an ensuite bathroom featuring a linen closet and modern fixtures. Three additional bedrooms provide plenty of space for family, guests, or a home office setup, and they share a well-appointed full bathroom.You’ll also love the spacious loft area at the top of the stairs — perfect for a home office, media room, or play area. A dedicated upstairs laundry room adds convenience to your daily routine.This home comes fully equipped with essential appliances, including a refrigerator, built-in dishwasher, electric range, microwave, washer, and dryer—making your move-in process seamless and hassle-free.Community Overview – DG Farms Ph 3B:Nestled in the tranquil surroundings of DG Farms Ph 3B, this home is part of a picturesque, well-maintained neighborhood known for its lush landscaping, peaceful ambiance, and family-friendly atmosphere.Residents enjoy: Proximity to local shopping centers, restaurants, top-rated schools, and community parksConvenient access to major highways, making commuting to Tampa and nearby areas quick and easy
Listing Agent
ALIGN RIGHT REALTY RIVERVIEW Brokerage Phone: 813-563-5995 License #3515112

Home Details
Home Type
- Single Family
Est. Annual Taxes
- $8,112
Year Built
- Built in 2022
Lot Details
- 4,812 Sq Ft Lot
- Lot Dimensions are 40x120.29
Parking
- 2 Car Attached Garage
Interior Spaces
- 2,328 Sq Ft Home
- 2-Story Property
- Open Floorplan
- Window Treatments
- Combination Dining and Living Room
- Pond Views
Kitchen
- Cooktop
- Microwave
- Dishwasher
- Stone Countertops
- Disposal
Bedrooms and Bathrooms
- 4 Bedrooms
- Primary Bedroom Upstairs
- Walk-In Closet
Laundry
- Laundry Room
- Dryer
Utilities
- Central Heating and Cooling System
- Water Softener
Listing and Financial Details
- Residential Lease
- Property Available on 6/1/25
- $50 Application Fee
- Assessor Parcel Number U-05-32-20-C3E-000019-00019.0
Community Details
Overview
- Property has a Home Owners Association
- Angie Lynch 813 565 4663 Association
- Dg Farms Ph 7A Subdivision
Pet Policy
- No Pets Allowed
Map
Source: Stellar MLS
MLS Number: TB8387782
APN: U-05-32-20-C3E-000019-00019.0
- 16614 Mosaic Oar Dr
- 16341 Little Garden Dr
- 16331 Treasure Point Dr
- 16321 Treasure Point Dr
- 16313 Treasure Point Dr
- 16340 Treasure Point Dr
- 5464 Flint Hills Dr
- 5006 Ivory Stone Dr
- 5457 Leslie Canyon Dr
- 5085 Ivory Stone Dr
- 5474 Leslie Canyon Dr
- 16122 Cedar Key Dr
- 5045 Ivory Stone Dr
- 5139 Brickwood Rise Dr
- 5147 Brickwood Rise Dr
- 16139 Coquina Bay Ln
- 5057 Ivory Stone Dr
- 16766 Carlton Pond St
- 16106 Cedar Key Dr
- 5154 Brickwood Rise Dr
