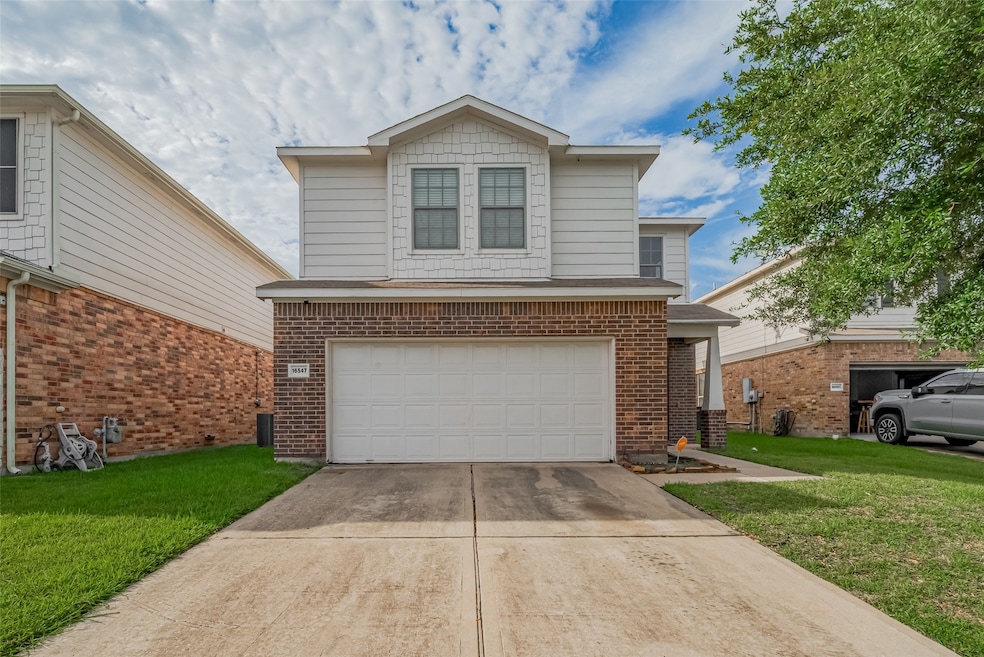
16547 Mandate Dr Houston, TX 77049
Estimated payment $1,884/month
Highlights
- Traditional Architecture
- Community Pool
- Tile Flooring
- High Ceiling
- 2 Car Attached Garage
- 2 Attached Carport Spaces
About This Home
Welcome to 16547 Mandate Dr—a beautifully maintained 3-bedroom, 2-bathroom home nestled in a quiet, family-friendly neighborhood in Houston. This inviting property features an open floor plan with abundant natural light, updated flooring, and a spacious living area perfect for entertaining. The kitchen offers generous cabinet space and overlooks the main living areas. The private primary suite includes a walk-in closet and ensuite bath. Enjoy outdoor living in the fully fenced backyard—ideal for gatherings, kids, or pets. With a 2-car garage, central A/C, and close proximity to shopping, dining, and major highways, this move-in-ready home offers comfort, style, and convenience. A perfect choice for families, first-time buyers, or anyone seeking a peaceful retreat in the city.
Property Details
Home Type
- Manufactured Home
Est. Annual Taxes
- $5,609
Year Built
- Built in 2014
Lot Details
- 4,334 Sq Ft Lot
- South Facing Home
- Back Yard Fenced
HOA Fees
- $38 Monthly HOA Fees
Parking
- 2 Car Attached Garage
- 2 Attached Carport Spaces
- Driveway
Home Design
- Traditional Architecture
- Brick Exterior Construction
- Slab Foundation
- Composition Roof
- Wood Siding
Interior Spaces
- 2,080 Sq Ft Home
- 2-Story Property
- High Ceiling
- Ceiling Fan
- Window Treatments
- Security System Leased
- Washer and Electric Dryer Hookup
Kitchen
- Gas Oven
- Gas Cooktop
- Microwave
- Dishwasher
Flooring
- Carpet
- Laminate
- Tile
Bedrooms and Bathrooms
- 3 Bedrooms
Schools
- Brown Elementary School
- Aguirre Junior High
- Channelview High School
Utilities
- Central Heating and Cooling System
Community Details
Overview
- C.I.A. Services Inc Association, Phone Number (713) 981-9000
- Rancho Verde Sec 5 Subdivision
Recreation
- Community Pool
Map
Home Values in the Area
Average Home Value in this Area
Tax History
| Year | Tax Paid | Tax Assessment Tax Assessment Total Assessment is a certain percentage of the fair market value that is determined by local assessors to be the total taxable value of land and additions on the property. | Land | Improvement |
|---|---|---|---|---|
| 2024 | $5,609 | $255,062 | $46,144 | $208,918 |
| 2023 | $5,609 | $270,275 | $46,144 | $224,131 |
| 2022 | $5,613 | $237,173 | $46,144 | $191,029 |
| 2021 | $5,338 | $203,893 | $46,144 | $157,749 |
| 2020 | $5,302 | $189,702 | $46,144 | $143,558 |
| 2019 | $4,920 | $172,012 | $35,495 | $136,517 |
| 2018 | $1,922 | $162,659 | $27,382 | $135,277 |
| 2017 | $4,739 | $162,659 | $27,382 | $135,277 |
| 2016 | $4,552 | $156,244 | $27,382 | $128,862 |
| 2015 | $488 | $151,259 | $19,776 | $131,483 |
| 2014 | $488 | $15,212 | $15,212 | $0 |
Property History
| Date | Event | Price | Change | Sq Ft Price |
|---|---|---|---|---|
| 08/09/2025 08/09/25 | Price Changed | $253,000 | -0.4% | $122 / Sq Ft |
| 06/27/2025 06/27/25 | For Sale | $253,999 | -4.1% | $122 / Sq Ft |
| 04/07/2022 04/07/22 | Sold | -- | -- | -- |
| 02/22/2022 02/22/22 | Pending | -- | -- | -- |
| 01/05/2022 01/05/22 | For Sale | $264,900 | -- | $127 / Sq Ft |
Purchase History
| Date | Type | Sale Price | Title Company |
|---|---|---|---|
| Deed | -- | Chicago Title Company | |
| Vendors Lien | -- | None Available |
Mortgage History
| Date | Status | Loan Amount | Loan Type |
|---|---|---|---|
| Open | $235,800 | New Conventional | |
| Closed | $235,800 | New Conventional | |
| Previous Owner | $133,000 | New Conventional | |
| Previous Owner | $142,019 | FHA |
Similar Homes in Houston, TX
Source: Houston Association of REALTORS®
MLS Number: 67277740
APN: 1334140010051
- 16466 Mandate Dr
- 16542 Peyton Ridge Cir
- 16530 Peyton Ridge Cir
- 16427 Kettlebrook Ln
- 1639 Mustang Canyon Way
- 1611 Jaquima Valley Way
- 16531 Silla Ridge Ct
- 1831 Mickle Creek Dr
- 2042 Mickle Creek Dr
- 1715 Mickle Creek Dr
- 1426 Rancho Grande Dr
- 16410 Rodeo River Rd
- 16111 Marcelia Dr
- 1802 Dominic Ln
- 1349 Lariat Ridge Trail
- 1822 Karsen Dr
- 0 Lisa Dawn Ln
- 15922 Sonoma Park Dr
- 1502 Stevenage Ln
- 16007 Makayla Dr
- 16542 Kettlebrook Ln
- 16530 Peyton Ridge Cir
- 16414 Peyton Stone Cir
- 16114 Callan Ln
- 15322 Bedford Glen Dr
- 1345 Lariat Ridge Trail
- 15930 Hidden Crest Dr
- 1208 Sheldon Rd
- 1111 Fairlane Square
- 1418 Crawley Ct
- 922 Calm Creek Ct
- 15224 Tayport Ln
- 1043 Leadenhall Cir
- 16206 Wood Dr
- 940 Somercotes Ln
- 1351 Tenderden Dr
- 14819 Selwyn Dr
- 1907 Aldates Dr
- 922 Littleport Ln
- 6042 Carpenters Cove Ln






