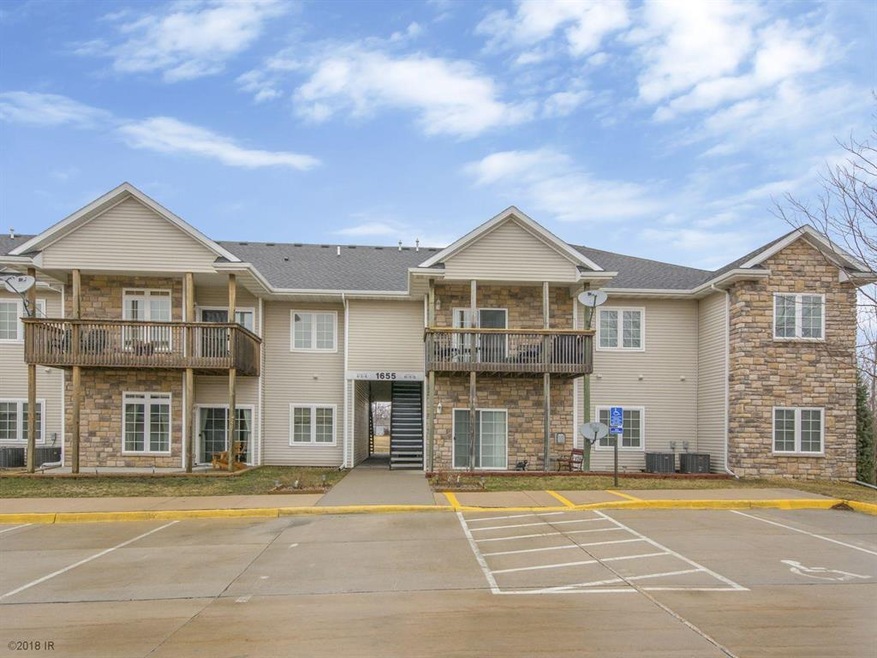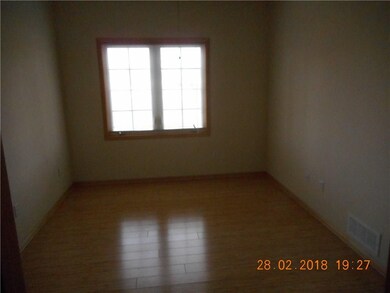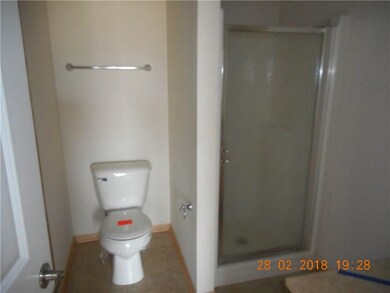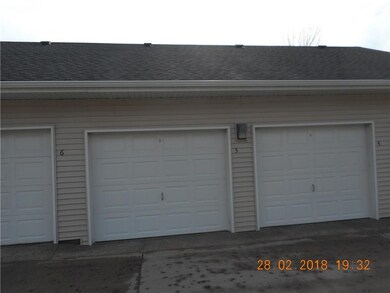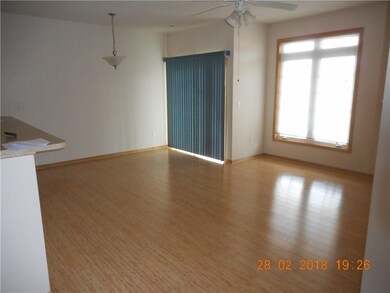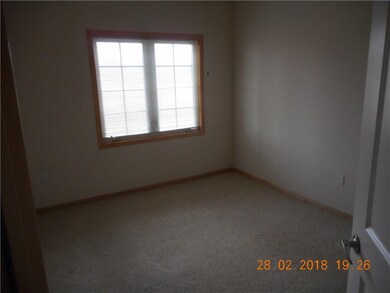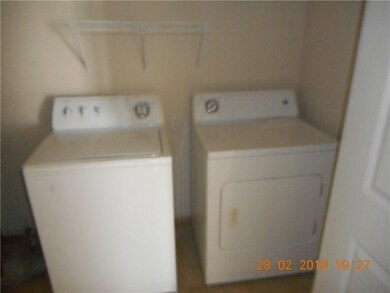
1655 34th Ave SW Unit 5 Altoona, IA 50009
Estimated Value: $147,000 - $158,000
Highlights
- Main Floor Primary Bedroom
- 1 Fireplace
- Dining Area
- Altoona Elementary School Rated A-
- Forced Air Heating and Cooling System
- Carpet
About This Home
As of June 2018Fantastic first floor condo with open inviting floor plan. This unit features 2 bedrooms and 2 bath areas, nice sized kitchen with breakfast bar, pantry, first floor laundry, laminate floors, slider to patio. Close to everything in Altoona and surrounding areas. Make your appointment today!!
Townhouse Details
Home Type
- Townhome
Est. Annual Taxes
- $1,791
Year Built
- Built in 2004
HOA Fees
- $125 Monthly HOA Fees
Parking
- 1 Car Detached Garage
Home Design
- Brick Exterior Construction
- Asphalt Shingled Roof
- Vinyl Siding
Interior Spaces
- 976 Sq Ft Home
- 1 Fireplace
- Dining Area
Kitchen
- Stove
- Microwave
- Dishwasher
Flooring
- Carpet
- Laminate
Bedrooms and Bathrooms
- 2 Main Level Bedrooms
- Primary Bedroom on Main
Laundry
- Laundry on main level
- Dryer
- Washer
Home Security
Utilities
- Forced Air Heating and Cooling System
Listing and Financial Details
- Assessor Parcel Number 17100499805000
Community Details
Overview
- Ester Treasuer Association, Phone Number (515) 967-7543
Security
- Fire and Smoke Detector
Ownership History
Purchase Details
Home Financials for this Owner
Home Financials are based on the most recent Mortgage that was taken out on this home.Purchase Details
Home Financials for this Owner
Home Financials are based on the most recent Mortgage that was taken out on this home.Purchase Details
Purchase Details
Home Financials for this Owner
Home Financials are based on the most recent Mortgage that was taken out on this home.Similar Homes in Altoona, IA
Home Values in the Area
Average Home Value in this Area
Purchase History
| Date | Buyer | Sale Price | Title Company |
|---|---|---|---|
| Merryman Joshua P | -- | None Listed On Document | |
| Merryman Joshua P | $92,500 | None Available | |
| Nationstar Mortgage Llc | -- | None Available | |
| Stevens Patricia A | $99,500 | None Available |
Mortgage History
| Date | Status | Borrower | Loan Amount |
|---|---|---|---|
| Open | Merryman Joshua P | $108,000 | |
| Previous Owner | Merryman Joshua P | $72,978 | |
| Previous Owner | Stevens Patricia A | $142,500 |
Property History
| Date | Event | Price | Change | Sq Ft Price |
|---|---|---|---|---|
| 06/14/2018 06/14/18 | Sold | $92,150 | -7.8% | $94 / Sq Ft |
| 05/15/2018 05/15/18 | Pending | -- | -- | -- |
| 02/14/2018 02/14/18 | For Sale | $99,900 | -- | $102 / Sq Ft |
Tax History Compared to Growth
Tax History
| Year | Tax Paid | Tax Assessment Tax Assessment Total Assessment is a certain percentage of the fair market value that is determined by local assessors to be the total taxable value of land and additions on the property. | Land | Improvement |
|---|---|---|---|---|
| 2024 | $2,270 | $131,800 | $21,100 | $110,700 |
| 2023 | $2,278 | $131,800 | $21,100 | $110,700 |
| 2022 | $2,248 | $111,600 | $17,900 | $93,700 |
| 2021 | $2,112 | $111,600 | $17,900 | $93,700 |
| 2020 | $2,076 | $99,700 | $16,000 | $83,700 |
| 2019 | $1,780 | $99,700 | $16,000 | $83,700 |
| 2018 | $1,598 | $83,900 | $14,400 | $69,500 |
| 2017 | $1,592 | $83,900 | $14,400 | $69,500 |
| 2016 | $1,584 | $76,400 | $13,100 | $63,300 |
| 2015 | $1,584 | $76,400 | $13,100 | $63,300 |
| 2014 | $1,658 | $78,200 | $13,400 | $64,800 |
Agents Affiliated with this Home
-
Alan Patterson

Seller's Agent in 2018
Alan Patterson
Progressive Real Estate RN,LLC
(515) 577-2557
1 in this area
19 Total Sales
-
Seth Walker

Buyer's Agent in 2018
Seth Walker
RE/MAX
(515) 577-3728
5 in this area
538 Total Sales
Map
Source: Des Moines Area Association of REALTORS®
MLS Number: 555108
APN: 171-00499805000
- 1735 34th Ave SW Unit 1
- 1427 34th Ave SW Unit 220
- 1822 30th Ave SW
- 3020 19th St SW
- 2814 22nd St SW
- 2839 22nd St SW
- 2806 22nd St SW
- 2718 22nd St SW
- 2613 14th St SW
- 5545 E Douglas Ave
- 2702 22nd St SW
- 1429 25th Ave SW
- 1773 Highland Cir SW
- 1767 Highland Cir SW
- 1330 25th Ave SW
- 2130 26th Ave SW
- 2816 Ashland Ct
- 1772 Highland Cir SW
- 2819 Ashland Ct
- 2815 Ashland Ct
- 1655 34th Ave SW Unit 12
- 1655 34th Ave SW Unit 11
- 1655 34th Ave SW Unit 10
- 1655 34th Ave SW Unit 9
- 1655 34th Ave SW Unit 8
- 1655 34th Ave SW Unit 7
- 1655 34th Ave SW Unit 6
- 1655 34th Ave SW Unit 5
- 1655 34th Ave SW Unit 4
- 1655 34th Ave SW Unit 3
- 1655 34th Ave SW Unit 2
- 1655 34th Ave SW Unit 1
- 1655 34th Ave SW
- 1709 34th Ave SW Unit 12
- 1709 34th Ave SW Unit 11
- 1709 34th Ave SW Unit 10
- 1709 34th Ave SW Unit 7
- 1709 34th Ave SW Unit 6
- 1709 34th Ave SW Unit 5
