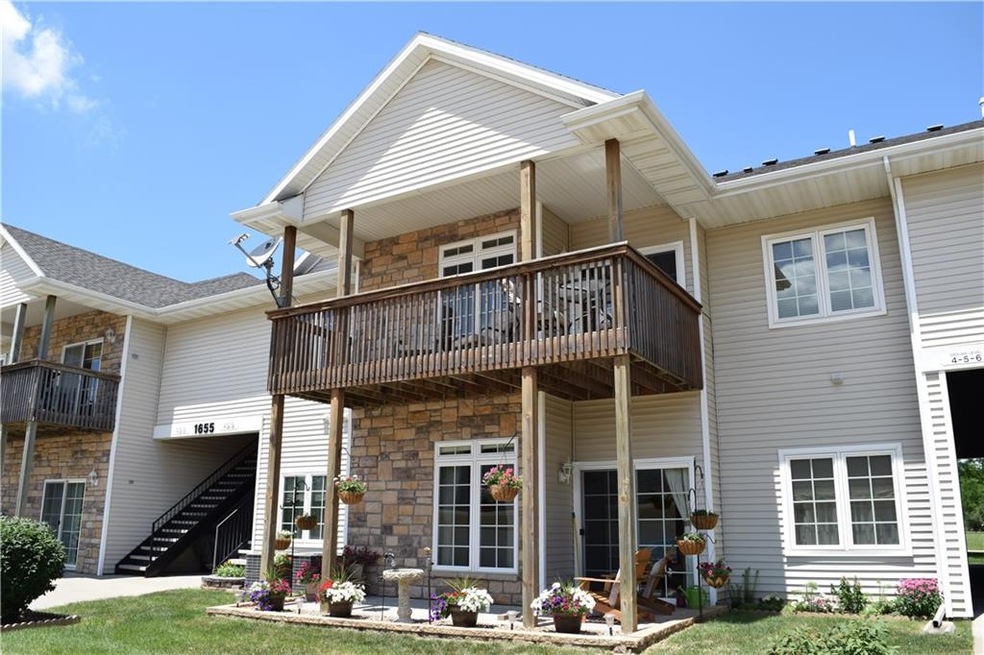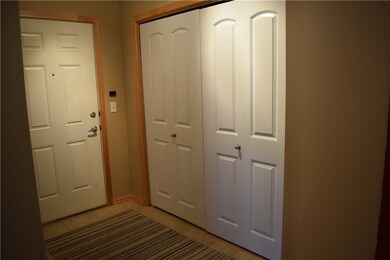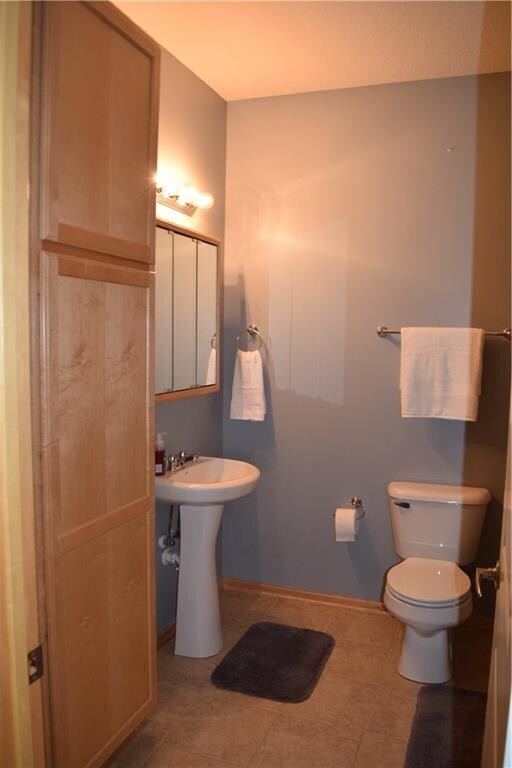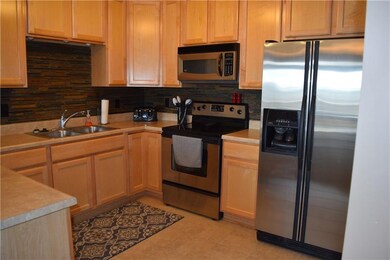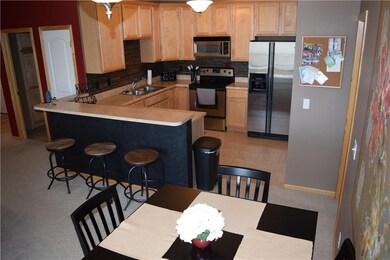
1655 34th Ave SW Unit 8 Altoona, IA 50009
Estimated Value: $146,000 - $153,000
Highlights
- 1 Fireplace
- Eat-In Kitchen
- Forced Air Heating and Cooling System
- Altoona Elementary School Rated A-
- Tile Flooring
About This Home
As of August 2018This condo is a must see unit in a highly desirable location, close to many shopping and dining conveniences. TONS of upgrades stainless steel appliances, kitchen pantry, vaulted ceilings, private patio, master has private bathroom and walk in closet and 2016 water heater! This is a no brainer-own for less than rent!
Townhouse Details
Home Type
- Townhome
Est. Annual Taxes
- $1,894
Year Built
- Built in 2004
HOA Fees
- $125 Monthly HOA Fees
Home Design
- Asphalt Shingled Roof
- Vinyl Siding
Interior Spaces
- 976 Sq Ft Home
- 1 Fireplace
Kitchen
- Eat-In Kitchen
- Stove
- Microwave
- Dishwasher
Flooring
- Carpet
- Tile
Bedrooms and Bathrooms
- 2 Main Level Bedrooms
- 2 Full Bathrooms
Laundry
- Laundry on main level
- Dryer
- Washer
Home Security
Parking
- 1 Car Detached Garage
- Driveway
Utilities
- Forced Air Heating and Cooling System
- Municipal Trash
- Cable TV Available
Community Details
- Fire and Smoke Detector
Listing and Financial Details
- Assessor Parcel Number 17100499808000
Ownership History
Purchase Details
Home Financials for this Owner
Home Financials are based on the most recent Mortgage that was taken out on this home.Purchase Details
Home Financials for this Owner
Home Financials are based on the most recent Mortgage that was taken out on this home.Purchase Details
Home Financials for this Owner
Home Financials are based on the most recent Mortgage that was taken out on this home.Purchase Details
Home Financials for this Owner
Home Financials are based on the most recent Mortgage that was taken out on this home.Similar Homes in Altoona, IA
Home Values in the Area
Average Home Value in this Area
Purchase History
| Date | Buyer | Sale Price | Title Company |
|---|---|---|---|
| Bates Kimberly | $102,000 | -- | |
| Deutmeyer Jenna L | $90,500 | None Available | |
| Houser Teresa L | $86,000 | None Available | |
| Hargin Karen | $116,500 | -- |
Mortgage History
| Date | Status | Borrower | Loan Amount |
|---|---|---|---|
| Open | Bates Kimberly | $81,400 | |
| Closed | Bates Kimberly | -- | |
| Closed | Bates Kimberly A | $81,400 | |
| Previous Owner | Houser Teresa L | $86,000 | |
| Previous Owner | Hargin Karen | $113,199 |
Property History
| Date | Event | Price | Change | Sq Ft Price |
|---|---|---|---|---|
| 08/31/2018 08/31/18 | Sold | $102,000 | -2.9% | $105 / Sq Ft |
| 08/31/2018 08/31/18 | Pending | -- | -- | -- |
| 06/18/2018 06/18/18 | For Sale | $105,000 | +16.0% | $108 / Sq Ft |
| 05/27/2016 05/27/16 | Sold | $90,500 | -2.2% | $93 / Sq Ft |
| 05/12/2016 05/12/16 | Pending | -- | -- | -- |
| 03/04/2016 03/04/16 | For Sale | $92,500 | +7.6% | $95 / Sq Ft |
| 11/15/2013 11/15/13 | Sold | $86,000 | -4.3% | $88 / Sq Ft |
| 11/08/2013 11/08/13 | Pending | -- | -- | -- |
| 07/21/2013 07/21/13 | For Sale | $89,900 | -- | $92 / Sq Ft |
Tax History Compared to Growth
Tax History
| Year | Tax Paid | Tax Assessment Tax Assessment Total Assessment is a certain percentage of the fair market value that is determined by local assessors to be the total taxable value of land and additions on the property. | Land | Improvement |
|---|---|---|---|---|
| 2024 | $2,132 | $134,200 | $21,100 | $113,100 |
| 2023 | $2,138 | $134,200 | $21,100 | $113,100 |
| 2022 | $2,110 | $113,700 | $17,900 | $95,800 |
| 2021 | $1,968 | $113,700 | $17,900 | $95,800 |
| 2020 | $1,930 | $101,500 | $16,000 | $85,500 |
| 2019 | $1,758 | $101,500 | $16,000 | $85,500 |
| 2018 | $1,758 | $91,400 | $14,400 | $77,000 |
| 2017 | $1,752 | $91,400 | $14,400 | $77,000 |
| 2016 | $1,744 | $83,200 | $13,100 | $70,100 |
| 2015 | $1,744 | $83,200 | $13,100 | $70,100 |
| 2014 | $1,822 | $85,100 | $13,400 | $71,700 |
Agents Affiliated with this Home
-
Aubrie Doyle
A
Seller's Agent in 2018
Aubrie Doyle
RE/MAX Results
(319) 573-9349
15 in this area
110 Total Sales
-
Melanie Asst To

Buyer's Agent in 2018
Melanie Asst To
RE/MAX
(910) 261-4619
2 in this area
31 Total Sales
-
Pennie Carroll

Seller's Agent in 2016
Pennie Carroll
Pennie Carroll & Associates
(515) 490-8025
179 in this area
1,295 Total Sales
-
J
Seller Co-Listing Agent in 2016
Josiah Doughty
RE/MAX
-
Mary Hamilton Ross

Buyer's Agent in 2016
Mary Hamilton Ross
RE/MAX
(515) 979-7359
17 in this area
80 Total Sales
-
Marilyn Laughlin
M
Seller's Agent in 2013
Marilyn Laughlin
Realty ONE Group Impact
(515) 991-1839
1 in this area
28 Total Sales
Map
Source: Des Moines Area Association of REALTORS®
MLS Number: 563544
APN: 171-00499808000
- 1735 34th Ave SW Unit 1
- 1427 34th Ave SW Unit 220
- 1822 30th Ave SW
- 3020 19th St SW
- 2814 22nd St SW
- 2839 22nd St SW
- 2806 22nd St SW
- 2718 22nd St SW
- 2613 14th St SW
- 5545 E Douglas Ave
- 2702 22nd St SW
- 1429 25th Ave SW
- 1773 Highland Cir SW
- 1767 Highland Cir SW
- 1330 25th Ave SW
- 2130 26th Ave SW
- 2816 Ashland Ct
- 1772 Highland Cir SW
- 2819 Ashland Ct
- 2815 Ashland Ct
- 1655 34th Ave SW Unit 12
- 1655 34th Ave SW Unit 11
- 1655 34th Ave SW Unit 10
- 1655 34th Ave SW Unit 9
- 1655 34th Ave SW Unit 8
- 1655 34th Ave SW Unit 7
- 1655 34th Ave SW Unit 6
- 1655 34th Ave SW Unit 5
- 1655 34th Ave SW Unit 4
- 1655 34th Ave SW Unit 3
- 1655 34th Ave SW Unit 2
- 1655 34th Ave SW Unit 1
- 1655 34th Ave SW
- 1709 34th Ave SW Unit 12
- 1709 34th Ave SW Unit 11
- 1709 34th Ave SW Unit 10
- 1709 34th Ave SW Unit 7
- 1709 34th Ave SW Unit 6
- 1709 34th Ave SW Unit 5
