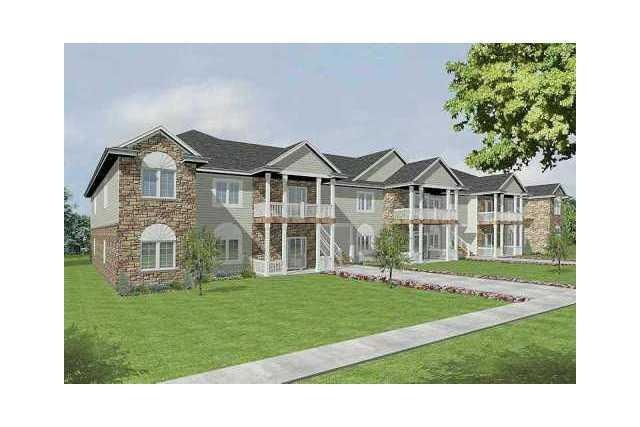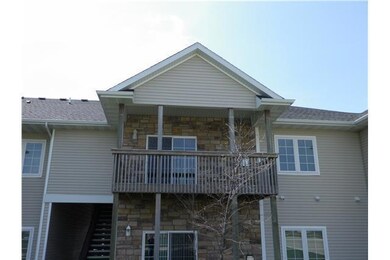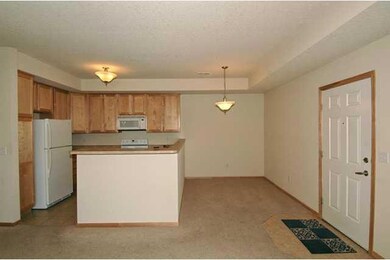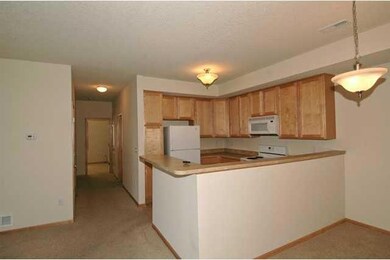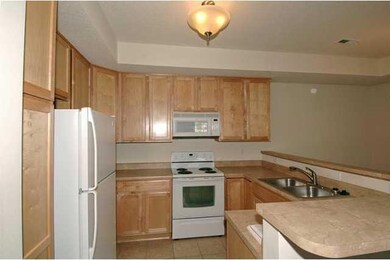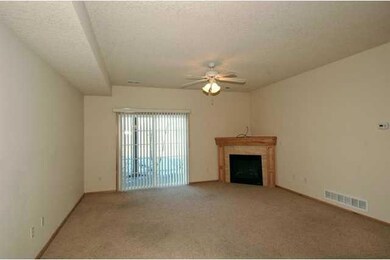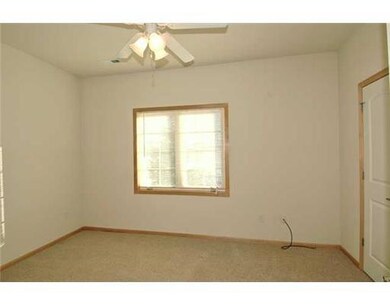
1655 34th Ave SW Altoona, IA 50009
Estimated Value: $151,000 - $166,000
Highlights
- 1 Fireplace
- No HOA
- Forced Air Heating and Cooling System
- Altoona Elementary School Rated A-
- Tile Flooring
- Family Room
About This Home
As of April 2015Put the shovel and mower away! Enjoy this townhome living located in a private area on the edge of Altoona, yet close to amenities. This 3 bedroom and 2 full bath condo is a rare find. You'll love the beautiful choices of color throughout, covered patio and overall pristine condition. Vaulted ceilings compliment the open floor plan. Large living room boasts of fireplace and sliders to deck. Enjoy grilling and chilling in sunshine or rain. Eating area or bar stool seating gives options for meal time. Generous amount of maple cabinets and counters will please the cook of the kitchen. The washer and dryer are included and near the bedrooms. A detached garage completes the package. It's an easy commute to downtown Des Moines and suburbs via I-80. Shopping and restaurants near by. Make this your next Home Sweet Home!
Townhouse Details
Home Type
- Townhome
Est. Annual Taxes
- $2,156
Year Built
- Built in 2004
Home Design
- Asphalt Shingled Roof
- Vinyl Siding
Interior Spaces
- 1,200 Sq Ft Home
- 1 Fireplace
- Family Room
- Dining Area
- Stove
- Laundry on main level
Flooring
- Carpet
- Tile
- Vinyl
Bedrooms and Bathrooms
- 3 Main Level Bedrooms
- 2 Full Bathrooms
Home Security
Parking
- 1 Car Detached Garage
- Driveway
Utilities
- Forced Air Heating and Cooling System
- Cable TV Available
Community Details
- No Home Owners Association
- Fire and Smoke Detector
Listing and Financial Details
- Assessor Parcel Number 17100499807000
Ownership History
Purchase Details
Home Financials for this Owner
Home Financials are based on the most recent Mortgage that was taken out on this home.Purchase Details
Home Financials for this Owner
Home Financials are based on the most recent Mortgage that was taken out on this home.Similar Homes in Altoona, IA
Home Values in the Area
Average Home Value in this Area
Purchase History
| Date | Buyer | Sale Price | Title Company |
|---|---|---|---|
| Merryman Joshua Phillip | $92,500 | Attorney | |
| Santarsiero Daniel | $125,500 | None Available |
Mortgage History
| Date | Status | Borrower | Loan Amount |
|---|---|---|---|
| Open | Merryman Joshua Phillip | $74,000 | |
| Previous Owner | Santarsiero Daniel B | $25,161 | |
| Previous Owner | Santarsiero Daniel B | $12,580 | |
| Previous Owner | Santarsiero Daniel | $100,640 |
Property History
| Date | Event | Price | Change | Sq Ft Price |
|---|---|---|---|---|
| 04/24/2015 04/24/15 | Sold | $92,500 | -2.6% | $77 / Sq Ft |
| 04/15/2015 04/15/15 | Pending | -- | -- | -- |
| 03/09/2015 03/09/15 | For Sale | $95,000 | +10.5% | $79 / Sq Ft |
| 08/22/2014 08/22/14 | Sold | $86,000 | -13.7% | $72 / Sq Ft |
| 08/07/2014 08/07/14 | Pending | -- | -- | -- |
| 03/26/2014 03/26/14 | For Sale | $99,700 | +66.2% | $83 / Sq Ft |
| 10/19/2012 10/19/12 | Sold | $60,000 | -21.6% | $61 / Sq Ft |
| 10/19/2012 10/19/12 | Pending | -- | -- | -- |
| 06/07/2012 06/07/12 | For Sale | $76,500 | -- | $78 / Sq Ft |
Tax History Compared to Growth
Tax History
| Year | Tax Paid | Tax Assessment Tax Assessment Total Assessment is a certain percentage of the fair market value that is determined by local assessors to be the total taxable value of land and additions on the property. | Land | Improvement |
|---|---|---|---|---|
| 2024 | $2,474 | $143,600 | $21,100 | $122,500 |
| 2023 | $2,482 | $143,600 | $21,100 | $122,500 |
| 2022 | $2,450 | $121,600 | $17,900 | $103,700 |
| 2021 | $2,300 | $121,600 | $17,900 | $103,700 |
| 2020 | $2,262 | $108,600 | $16,000 | $92,600 |
| 2019 | $2,074 | $108,600 | $16,000 | $92,600 |
| 2018 | $2,078 | $97,800 | $14,400 | $83,400 |
| 2017 | $2,090 | $97,800 | $14,400 | $83,400 |
| 2016 | $2,086 | $89,100 | $13,100 | $76,000 |
| 2015 | $2,086 | $89,100 | $13,100 | $76,000 |
| 2014 | $2,174 | $91,200 | $13,400 | $77,800 |
Agents Affiliated with this Home
-
Pennie Carroll

Seller's Agent in 2015
Pennie Carroll
Pennie Carroll & Associates
(515) 490-8025
179 in this area
1,295 Total Sales
-
Seth Walker

Buyer's Agent in 2015
Seth Walker
RE/MAX
(515) 577-3728
5 in this area
538 Total Sales
-
Diana Pastor
D
Seller's Agent in 2012
Diana Pastor
Country Estates Realty
(515) 710-7100
56 Total Sales
-
B
Buyer's Agent in 2012
Barb Mitchell
DRC Real Estate Services
Map
Source: Des Moines Area Association of REALTORS®
MLS Number: 449962
APN: 171-00499807000
- 1735 34th Ave SW Unit 1
- 1427 34th Ave SW Unit 220
- 1822 30th Ave SW
- 3020 19th St SW
- 2814 22nd St SW
- 2839 22nd St SW
- 2806 22nd St SW
- 2718 22nd St SW
- 2613 14th St SW
- 5545 E Douglas Ave
- 2702 22nd St SW
- 1429 25th Ave SW
- 1773 Highland Cir SW
- 1767 Highland Cir SW
- 1330 25th Ave SW
- 2130 26th Ave SW
- 2816 Ashland Ct
- 1772 Highland Cir SW
- 2819 Ashland Ct
- 2815 Ashland Ct
- 1655 34th Ave SW Unit 12
- 1655 34th Ave SW Unit 11
- 1655 34th Ave SW Unit 10
- 1655 34th Ave SW Unit 9
- 1655 34th Ave SW Unit 8
- 1655 34th Ave SW Unit 7
- 1655 34th Ave SW Unit 6
- 1655 34th Ave SW Unit 5
- 1655 34th Ave SW Unit 4
- 1655 34th Ave SW Unit 3
- 1655 34th Ave SW Unit 2
- 1655 34th Ave SW Unit 1
- 1655 34th Ave SW
- 1709 34th Ave SW Unit 12
- 1709 34th Ave SW Unit 11
- 1709 34th Ave SW Unit 10
- 1709 34th Ave SW Unit 7
- 1709 34th Ave SW Unit 6
- 1709 34th Ave SW Unit 5
