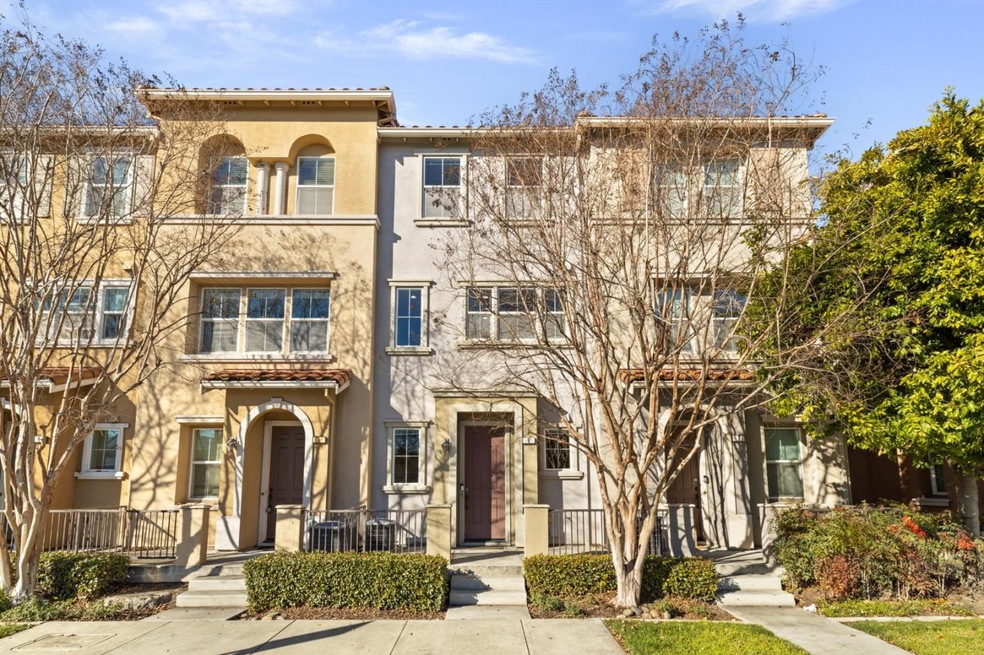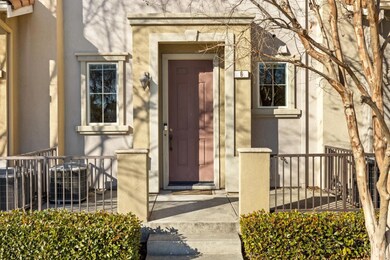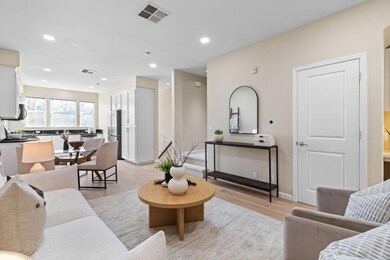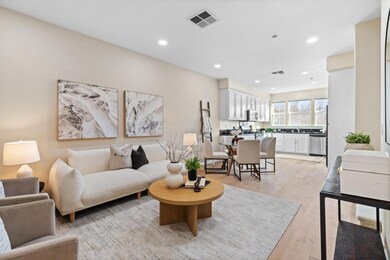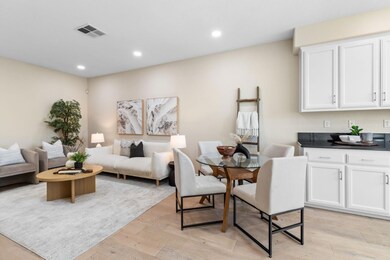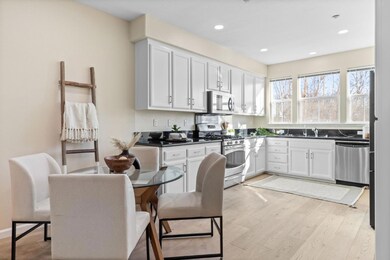
1655 Agnew Rd Unit 6 Santa Clara, CA 95054
North Santa Clara NeighborhoodHighlights
- Primary Bedroom Suite
- Contemporary Architecture
- Granite Countertops
- Don Callejon School Rated A
- Wood Flooring
- Open to Family Room
About This Home
As of February 2025Updated townhome in the sought-after Mission Place community offers a bright and open floor plan. The open-concept living area features high ceilings and an updated kitchen that looks out onto the living, dining area, and built-in office nook. The main floor also features an additional bedroom and bathroom, perfect for guests or a home office. The top floor features two spacious bedrooms with en suites. The expansive primary suite is complete with a large en suite bathroom with remodeled shower, and a walk-in closet with Elfa closet system. Enjoy conveniences such as a 2-car garage, central A/C, granite countertops, stainless-steel appliances, a water softener, water filter, and a large storage area conveniently located in the laundry room. The home is conveniently located close to Rivermark Plaza, Levi's Stadium, Oracle, the Northside Santa Clara Library, and the highly-rated Don Callejon School. Easy access to freeways and expressways. Don't miss out on this move-in ready home in the heart of the Silicon Valley!
Townhouse Details
Home Type
- Townhome
Est. Annual Taxes
- $13,702
Year Built
- Built in 2009
Lot Details
- 1,742 Sq Ft Lot
- Southeast Facing Home
HOA Fees
- $316 Monthly HOA Fees
Parking
- 2 Car Garage
- Tandem Parking
- Guest Parking
Home Design
- Contemporary Architecture
- Slab Foundation
- Tile Roof
Interior Spaces
- 1,645 Sq Ft Home
- 3-Story Property
- Double Pane Windows
- Family or Dining Combination
Kitchen
- Open to Family Room
- Gas Oven
- Gas Cooktop
- Microwave
- Dishwasher
- Granite Countertops
- Disposal
Flooring
- Wood
- Carpet
- Tile
Bedrooms and Bathrooms
- 3 Bedrooms
- Primary Bedroom Suite
- Walk-In Closet
- 3 Full Bathrooms
- Dual Sinks
- Bathtub with Shower
- Bathtub Includes Tile Surround
- Walk-in Shower
Laundry
- Laundry Room
- Washer and Dryer
Utilities
- Forced Air Heating and Cooling System
- Thermostat
Listing and Financial Details
- Assessor Parcel Number 097-13-150
Community Details
Overview
- Association fees include common area electricity, insurance - liability, landscaping / gardening, maintenance - common area, maintenance - road, management fee, roof
- 202 Units
- Mission Place Of Santa Clara Association
- Built by Mission Place
Pet Policy
- Pets Allowed
Ownership History
Purchase Details
Home Financials for this Owner
Home Financials are based on the most recent Mortgage that was taken out on this home.Purchase Details
Purchase Details
Home Financials for this Owner
Home Financials are based on the most recent Mortgage that was taken out on this home.Purchase Details
Purchase Details
Similar Homes in Santa Clara, CA
Home Values in the Area
Average Home Value in this Area
Purchase History
| Date | Type | Sale Price | Title Company |
|---|---|---|---|
| Grant Deed | $1,350,000 | First American Title | |
| Quit Claim Deed | -- | None Listed On Document | |
| Grant Deed | $1,050,000 | Orange Coast Title Co Norcal | |
| Grant Deed | $499,750 | First American Title Company | |
| Interfamily Deed Transfer | -- | First American Title Company |
Mortgage History
| Date | Status | Loan Amount | Loan Type |
|---|---|---|---|
| Previous Owner | $800,000 | New Conventional | |
| Previous Owner | $840,000 | Adjustable Rate Mortgage/ARM | |
| Closed | $0 | Purchase Money Mortgage |
Property History
| Date | Event | Price | Change | Sq Ft Price |
|---|---|---|---|---|
| 02/20/2025 02/20/25 | Sold | $1,350,000 | +12.6% | $821 / Sq Ft |
| 01/21/2025 01/21/25 | Pending | -- | -- | -- |
| 01/10/2025 01/10/25 | For Sale | $1,199,000 | -- | $729 / Sq Ft |
Tax History Compared to Growth
Tax History
| Year | Tax Paid | Tax Assessment Tax Assessment Total Assessment is a certain percentage of the fair market value that is determined by local assessors to be the total taxable value of land and additions on the property. | Land | Improvement |
|---|---|---|---|---|
| 2024 | $13,702 | $1,171,292 | $585,646 | $585,646 |
| 2023 | $13,702 | $1,148,326 | $574,163 | $574,163 |
| 2022 | $13,264 | $1,125,810 | $562,905 | $562,905 |
| 2021 | $13,213 | $1,103,736 | $551,868 | $551,868 |
| 2020 | $12,972 | $1,092,420 | $546,210 | $546,210 |
| 2019 | $12,955 | $1,071,000 | $535,500 | $535,500 |
| 2018 | $12,118 | $1,050,000 | $525,000 | $525,000 |
| 2017 | $6,479 | $551,950 | $331,170 | $220,780 |
| 2016 | $6,364 | $541,128 | $324,677 | $216,451 |
| 2015 | $6,338 | $533,001 | $319,801 | $213,200 |
| 2014 | $6,020 | $522,561 | $313,537 | $209,024 |
Agents Affiliated with this Home
-
Nicki Banucci

Seller's Agent in 2025
Nicki Banucci
Compass
(408) 515-7247
1 in this area
113 Total Sales
-
Ben Zhang

Buyer's Agent in 2025
Ben Zhang
KW Advisors
(408) 621-9920
1 in this area
27 Total Sales
-
Charles Li
C
Buyer Co-Listing Agent in 2025
Charles Li
KW Advisors
(650) 382-2352
1 in this area
2 Total Sales
Map
Source: MLSListings
MLS Number: ML81990020
APN: 097-13-150
- 1883 Agnew Rd Unit 104
- 1883 Agnew Rd Unit 229
- 1883 Agnew Rd Unit 112
- 1883 Agnew Rd Unit 351
- 1833 Silva Place Unit 2406
- 4320 Bassett St
- 1901 Garzoni Place Unit 405
- 4120 Bassett St
- 4100 Bassett St
- 4220 Ramshall Place
- 4362 Headen Way
- 4496 Headen Way
- 4503 Cheeney St
- 4440 Rivermark Pkwy
- 4126 Tobin Cir
- 2255 River Bed Ct
- 2286 Creek Bed Ct
- 2200 Agnew Rd Unit 216
- 2200 Agnew Rd Unit 118
- 2200 Agnew Rd Unit 212
