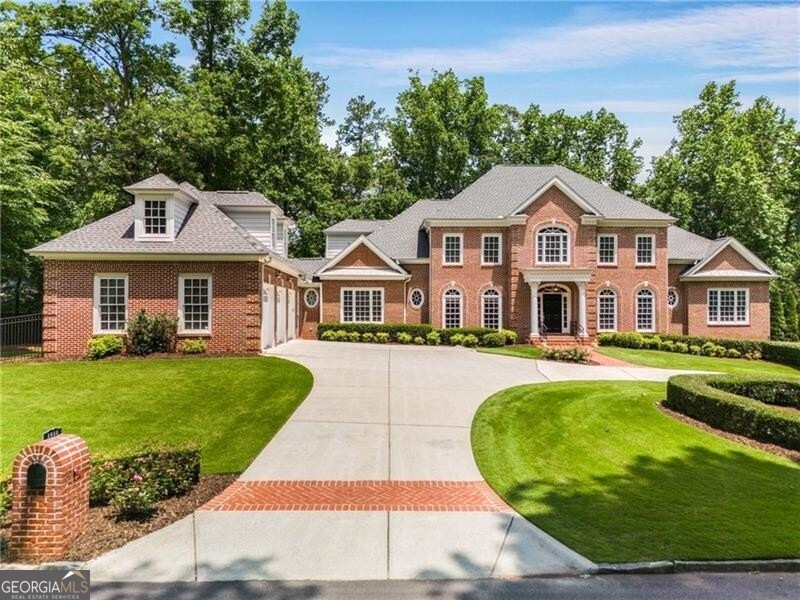Beautifully designed and thoughtfully crafted, this Georgian-style brick home sits on a lush corner lot in sought-after Sagamore Hills. Custom built in 2004, this 6-bedroom, 6.5-bath home blends timeless elegance with everyday comfort. Inside, discover soaring 12-foot ceilings, rich hardwood floors, detailed trim work, and grand yet welcoming spaces. From the coffered-ceiling family room to the sun-drenched solarium overlooking the backyard, every room invites entertaining and relaxing. The chef's kitchen is the perfect gathering space, anchored by a massive granite island with seating and storage, stainless steel appliances, double ovens, a walk-in pantry, and a cozy keeping room with a fireplace. The main level offers functionality and ease with a spacious primary suite, a second en suite bedroom, a formal dining room, a dedicated study, a dry bar, and a generous mudroom/laundry space. Upstairs, three bedrooms-each with private bathrooms-surround a bright and inviting sitting area and a second laundry room. A tucked-away junior suite offers the perfect retreat for guests or long-term visitors. The finished terrace level expands your living options with a large family room, a bedroom with a full bathroom, and two flexible spaces that previously served as a home office and client area. Complete with a private entrance and parking, this space is ideal for a creative studio or a quiet work-from-home setup. Outdoors, enjoy peaceful moments on the stone patio surrounded by mature trees, and take advantage of the pristine three-car garage with new epoxy flooring. Located less than half a mile from Oak Grove Market, local shops, and restaurants, enjoy the walkability to Mason Mill Park and proximity to Emory and the CDC. Additionally, residents of Sagamore Hills can also join Briarcliff Woods Beach Club, a neighboring swim and tennis club. Elegant yet livable, refined yet relaxed-this one-of-a-kind home in Sagamore Hills is ready to welcome its next chapter.

