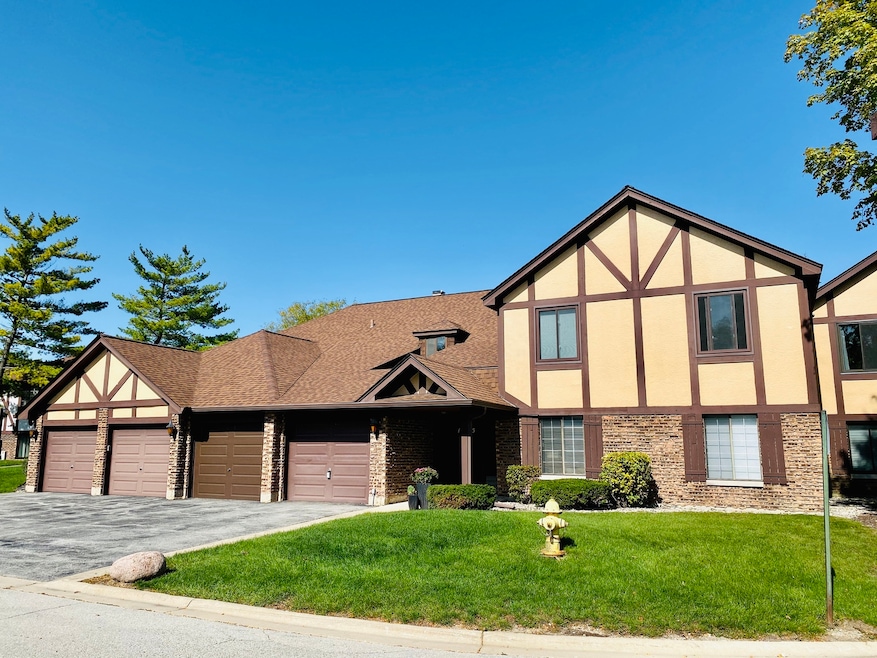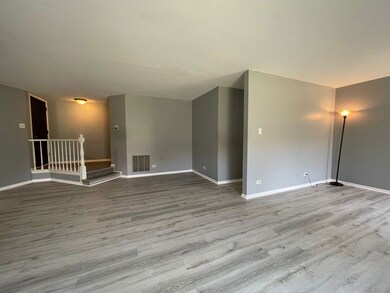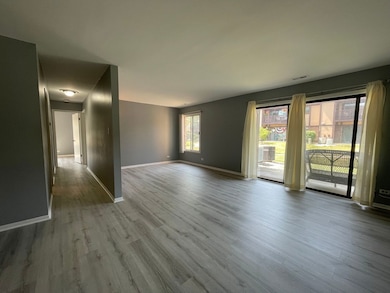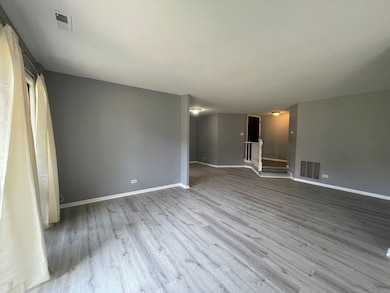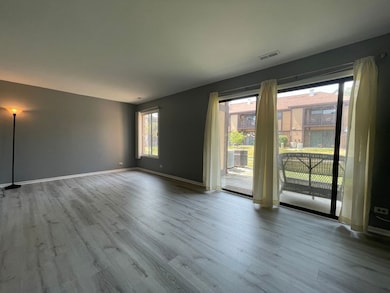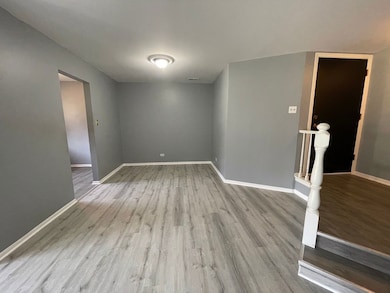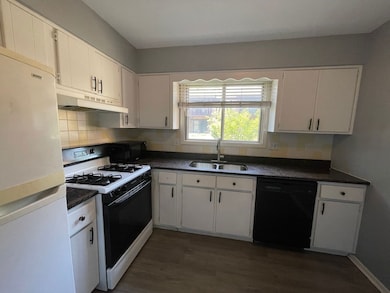1655 Dover Ct Unit A Wheaton, IL 60189
Highlights
- L-Shaped Dining Room
- Cul-De-Sac
- Living Room
- Briar Glen Elementary School Rated A-
- Patio
- 3-minute walk to Briar Patch Park
About This Home
1st FLOOR - Ranch Style 2 Bedroom/2 Bath with Freshly Painted Interior'19. This is the Largest Ranch Model with 1311 Sq Ft Featuring: OVERSIZED Living Room (21x11) and Family Room (10x10) Combination, Formal Dining Room (11x9), Patio & Attached 1 Car Garage. Sunny Eat-in Kitchen which has White Cabinetry, Granite Countertops'19, Ceramic Backsplash, ALL Appliances (including Washer & Dryer) & a Window to enjoy the Outside. New Vinyl Plank Flooring'19 in Foyer & Kitchen. 2-Storage Closets (off Patio & in Garage). Easy, Convenient & Maintenance Free Living! Near College of DuPage, Shopping, Tollway & in Top Rated Glen Ellyn Schools.
Condo Details
Home Type
- Condominium
Est. Annual Taxes
- $4,946
Year Built
- Built in 1978
Parking
- 1 Car Garage
- Driveway
- Parking Included in Price
Home Design
- Villa
- Brick Exterior Construction
- Asphalt Roof
- Concrete Perimeter Foundation
Interior Spaces
- 1,311 Sq Ft Home
- 1-Story Property
- Family Room
- Living Room
- L-Shaped Dining Room
- Storage
Kitchen
- Range with Range Hood
- Microwave
- Dishwasher
- Disposal
Flooring
- Carpet
- Laminate
Bedrooms and Bathrooms
- 2 Bedrooms
- 2 Potential Bedrooms
- Bathroom on Main Level
- 2 Full Bathrooms
Laundry
- Laundry Room
- Dryer
- Washer
Home Security
Accessible Home Design
- Grab Bar In Bathroom
- Accessibility Features
- Doors are 32 inches wide or more
- More Than Two Accessible Exits
- Level Entry For Accessibility
Schools
- Briar Glen Elementary School
- Glen Crest Middle School
- Glenbard South High School
Utilities
- Forced Air Heating and Cooling System
- Heating System Uses Natural Gas
- Lake Michigan Water
- Cable TV Available
Additional Features
- Patio
- Cul-De-Sac
Listing and Financial Details
- Security Deposit $2,750
- Property Available on 6/1/25
- Rent includes parking, exterior maintenance, lawn care, snow removal
- 12 Month Lease Term
Community Details
Overview
- 4 Units
- Briarcliffe Lakes Subdivision
Amenities
- Common Area
- Community Storage Space
Pet Policy
- Pets up to 30 lbs
- Limit on the number of pets
- Pet Size Limit
- Pet Deposit Required
- Dogs and Cats Allowed
- Breed Restrictions
Security
- Resident Manager or Management On Site
- Carbon Monoxide Detectors
Map
Source: Midwest Real Estate Data (MRED)
MLS Number: 12361260
APN: 05-27-107-266
- 1779 Gloucester Ct Unit C
- 1677 Casa Solana Dr
- 1003 Cordova Ct
- 23W160 Woodcroft Dr
- 1694 Farragut Ct Unit C
- 1671 Williamsburg Ct Unit B
- 1668 Valley Forge Ct Unit D
- 1653 Valley Forge Ct Unit B
- 1691 Valley Forge Ct Unit A
- 1256 Reading Ct
- 1262 Borough Ct
- 1984 Nottingham Ln
- 1994 Brentwood Ln E
- 1147 Windsor Dr
- 1712 La Palma Ct
- 275 Buena Vista Dr
- 2005 Brentwood Ln E
- 2S644 Devonshire Ln
- 23W233 Cambridge Ct
- 362 Sandhurst Cir Unit 8
