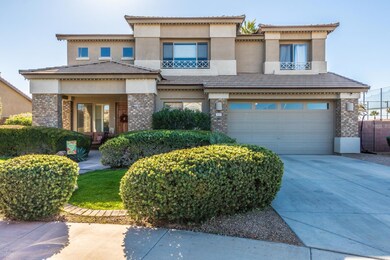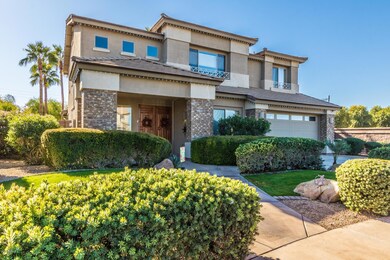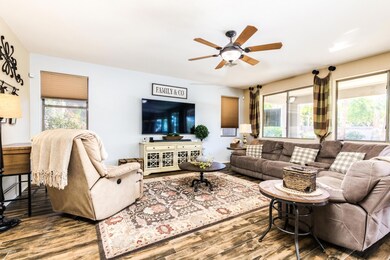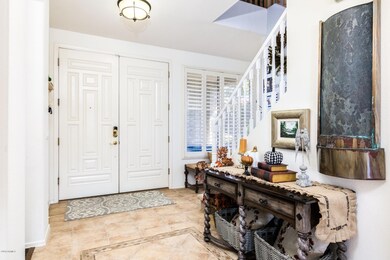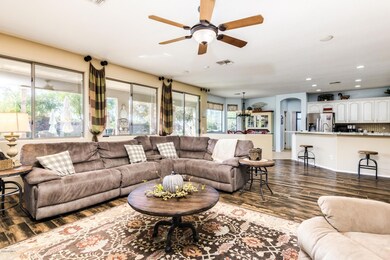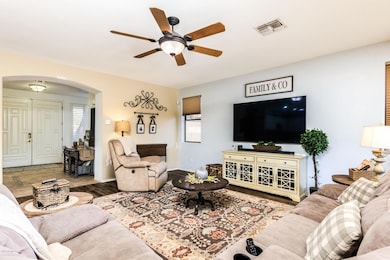
1655 E Bartlett Place Chandler, AZ 85249
South Chandler NeighborhoodHighlights
- Play Pool
- RV Parking in Community
- Private Yard
- Santan Elementary School Rated A
- Contemporary Architecture
- Covered patio or porch
About This Home
As of March 2019MOTIVATED SELLERS, WILL PAY 1% OF BUYERS CLOSING COSTS WITH FULL PRICE OFFER SUBMITTED BY 2/15/19.
SHOWPLACE HOME WITH BEAUTIFUL RESORT STYLE BACKYARD. DOWNSTAIRS BEDROOM HAS PRIVATE BATHROOM. Large family room with open kitchen for entertaining. Stainless steel appliances, double oven. NEW GRANITE COUNTERTOPS (2018) NEW FLOOR TILE (2018) Stove/Dryer can run on electric or gas. UPSTAIRS LOFT WITH FIREPLACE. Both a/c units replaced in 2017. COOL DECK (2018), Plantation shutters, walk in pantry, with North/South exposure. Close to 202 and shopping. This home is a MUST SEE. Door lock and security system does not convey.
Last Agent to Sell the Property
Felecia Rozansky
Platinum Realty Group License #BR651131000 Listed on: 01/31/2019
Last Buyer's Agent
Sharon Campbell
MC Dream Builders Realty, LLC License #SA503015000
Home Details
Home Type
- Single Family
Est. Annual Taxes
- $2,421
Year Built
- Built in 2001
Lot Details
- 0.25 Acre Lot
- Block Wall Fence
- Sprinklers on Timer
- Private Yard
- Grass Covered Lot
HOA Fees
- $63 Monthly HOA Fees
Parking
- 2 Car Garage
- Garage Door Opener
Home Design
- Contemporary Architecture
- Wood Frame Construction
- Tile Roof
- Stucco
Interior Spaces
- 2,890 Sq Ft Home
- 2-Story Property
- Gas Fireplace
- Double Pane Windows
- Solar Screens
- Family Room with Fireplace
- Washer and Dryer Hookup
Kitchen
- Breakfast Bar
- Built-In Microwave
- Dishwasher
Flooring
- Carpet
- Tile
Bedrooms and Bathrooms
- 5 Bedrooms
- Primary Bathroom is a Full Bathroom
- 3.5 Bathrooms
- Dual Vanity Sinks in Primary Bathroom
- Low Flow Plumbing Fixtures
Accessible Home Design
- Roll-in Shower
- Grab Bar In Bathroom
Outdoor Features
- Play Pool
- Covered patio or porch
Schools
- San Tan Elementary School
- Santan Junior High School
- Basha High School
Utilities
- Refrigerated Cooling System
- Heating System Uses Natural Gas
- Cable TV Available
Listing and Financial Details
- Tax Lot 98
- Assessor Parcel Number 303-45-845
Community Details
Overview
- Association fees include street maintenance
- Creekwood Ranch Association, Phone Number (480) 345-0046
- Built by Fulton Homes
- Creekwood Ranch Subdivision
- RV Parking in Community
Recreation
- Community Playground
Ownership History
Purchase Details
Home Financials for this Owner
Home Financials are based on the most recent Mortgage that was taken out on this home.Purchase Details
Home Financials for this Owner
Home Financials are based on the most recent Mortgage that was taken out on this home.Purchase Details
Home Financials for this Owner
Home Financials are based on the most recent Mortgage that was taken out on this home.Similar Homes in the area
Home Values in the Area
Average Home Value in this Area
Purchase History
| Date | Type | Sale Price | Title Company |
|---|---|---|---|
| Warranty Deed | $440,000 | Old Republic Title Agency | |
| Warranty Deed | $365,000 | Old Republic Title Agency | |
| Special Warranty Deed | $295,900 | -- | |
| Cash Sale Deed | $178,388 | -- |
Mortgage History
| Date | Status | Loan Amount | Loan Type |
|---|---|---|---|
| Open | $354,000 | New Conventional | |
| Closed | $352,000 | New Conventional | |
| Previous Owner | $365,000 | VA | |
| Previous Owner | $268,715 | New Conventional | |
| Previous Owner | $220,250 | New Conventional | |
| Previous Owner | $239,543 | Unknown | |
| Previous Owner | $60,000 | Credit Line Revolving | |
| Previous Owner | $236,700 | New Conventional |
Property History
| Date | Event | Price | Change | Sq Ft Price |
|---|---|---|---|---|
| 03/12/2019 03/12/19 | Sold | $440,000 | -2.1% | $152 / Sq Ft |
| 02/09/2019 02/09/19 | Price Changed | $449,400 | -0.1% | $156 / Sq Ft |
| 01/30/2019 01/30/19 | For Sale | $449,900 | +23.3% | $156 / Sq Ft |
| 05/22/2017 05/22/17 | Sold | $365,000 | 0.0% | $126 / Sq Ft |
| 04/13/2017 04/13/17 | For Sale | $365,000 | -- | $126 / Sq Ft |
Tax History Compared to Growth
Tax History
| Year | Tax Paid | Tax Assessment Tax Assessment Total Assessment is a certain percentage of the fair market value that is determined by local assessors to be the total taxable value of land and additions on the property. | Land | Improvement |
|---|---|---|---|---|
| 2025 | $2,648 | $33,808 | -- | -- |
| 2024 | $2,594 | $32,199 | -- | -- |
| 2023 | $2,594 | $50,670 | $10,130 | $40,540 |
| 2022 | $2,504 | $37,070 | $7,410 | $29,660 |
| 2021 | $2,614 | $34,380 | $6,870 | $27,510 |
| 2020 | $2,601 | $32,480 | $6,490 | $25,990 |
| 2019 | $2,503 | $29,980 | $5,990 | $23,990 |
| 2018 | $2,421 | $27,570 | $5,510 | $22,060 |
| 2017 | $2,259 | $27,120 | $5,420 | $21,700 |
| 2016 | $2,177 | $26,950 | $5,390 | $21,560 |
| 2015 | $2,105 | $26,320 | $5,260 | $21,060 |
Agents Affiliated with this Home
-
F
Seller's Agent in 2019
Felecia Rozansky
Platinum Realty Group
-

Buyer's Agent in 2019
Sharon Campbell
MC Dream Builders Realty, LLC
-
Andrea Francis

Seller's Agent in 2017
Andrea Francis
West USA Realty
(480) 225-4707
2 in this area
48 Total Sales
-
Russell Shaw

Buyer's Agent in 2017
Russell Shaw
Realty One Group
(602) 957-7777
4 in this area
487 Total Sales
Map
Source: Arizona Regional Multiple Listing Service (ARMLS)
MLS Number: 5875553
APN: 303-45-845
- 23724 S 126th St
- 1811 E Powell Way
- 1416 E Cherrywood Place
- 1427 E Cherrywood Place
- 1417 E Cherrywood Place
- 1855 E Crescent Way
- 2045 E San Carlos Place Unit 3
- 1336 E Cherrywood Place
- 4812 S Windstream Place
- 1335 E Nolan Place
- 2105 E San Carlos Place Unit 3
- 1568 E Canyon Way
- 127XX E Via de Arboles --
- 12228 E Wood Dr
- 2141 E Nolan Place
- 12548 E Cloud Rd
- 4490 S Rio Dr
- 2069 E Cedar Place
- 1980 E Horseshoe Dr
- 2103 E Canyon Place

