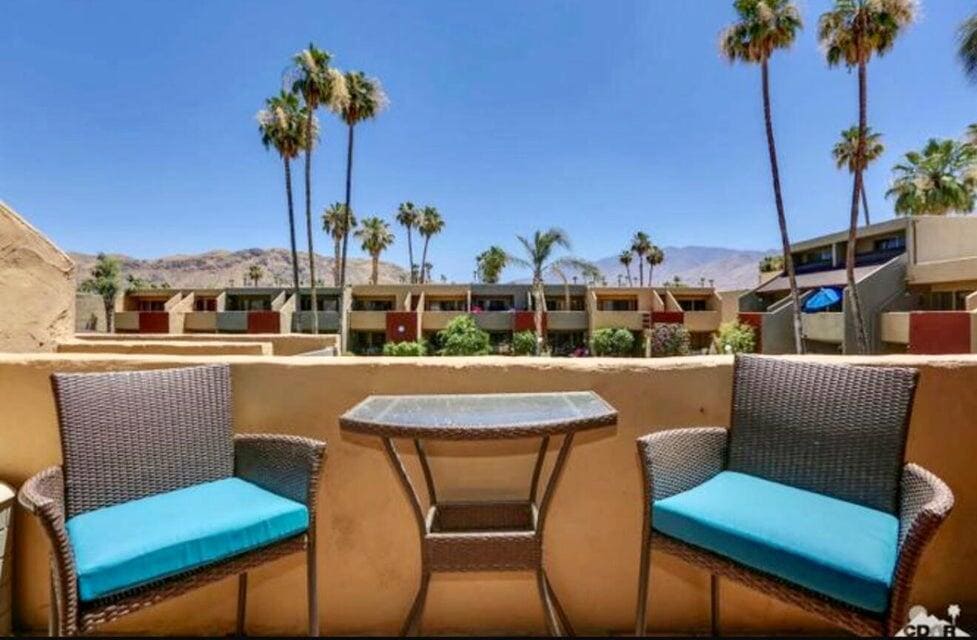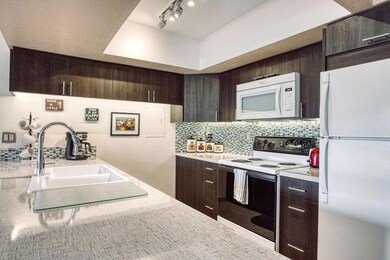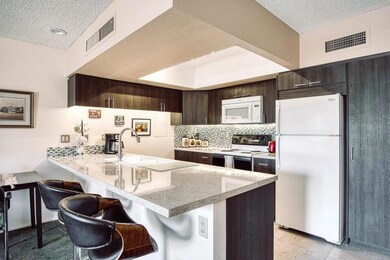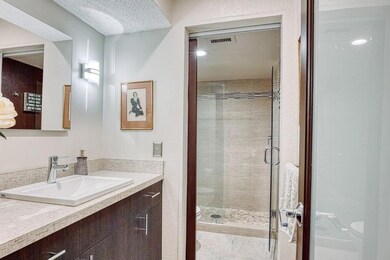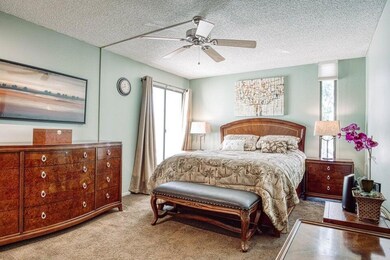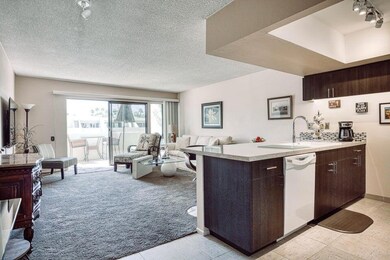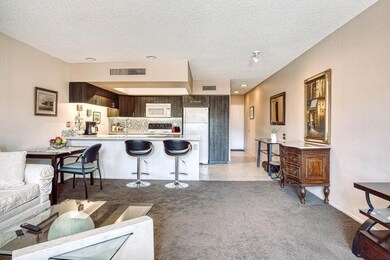1655 E Palm Canyon Dr Unit 116 Palm Springs, CA 92264
Twin Palms NeighborhoodHighlights
- Unit is on the top floor
- In Ground Pool
- Clubhouse
- Palm Springs High School Rated A-
- Mountain View
- End Unit
About This Home
RENTAL AVAILABLE FOR 1 YEAR OR LESS. FULLY FURNISHED.This AMAZING VIEWS furnished 1-bedroom, 1-bath condo offers stunning mountain views in the highly desirable South Palm Springs area. As an end unit, it features an additional window that floods the space with natural light. The updated open-concept kitchen overlooks the spacious living and dining areas. The generously sized bedroom and bath include soft-close cabinetry and modern finishes. Enjoy your private balcony, which provides secure access to a shortcut leading directly to the pool, clubhouse, walking trails or laundry. Experience the beautiful grounds of Smoke Tree Racquet Club, including lighted tennis courts, a pickleball court, bike storage, a dog park, covered parking(carport), community laundry rooms, and a sparkling pool and spa! Pool/Spa are steps from your balcony.
Listing Agent
Blaine Cotton
Redfin Corporation License #02098800 Listed on: 07/07/2025

Condo Details
Home Type
- Condominium
Est. Annual Taxes
- $3,461
Year Built
- Built in 1974
Lot Details
- End Unit
- Sprinkler System
- Land Lease
Property Views
- Mountain
- Desert
- Pool
Interior Spaces
- 755 Sq Ft Home
- Furnished
- Combination Dining and Living Room
- Carpet
Kitchen
- Dishwasher
- Disposal
Bedrooms and Bathrooms
- 1 Bedroom
- 1 Bathroom
Home Security
- Security Lights
- Closed Circuit Camera
Parking
- 2 Car Parking Spaces
- 1 Detached Carport Space
- Guest Parking
- Community Parking Structure
Pool
- In Ground Pool
- In Ground Spa
Location
- Unit is on the top floor
Utilities
- Central Heating and Cooling System
- Cable TV Available
Listing and Financial Details
- Security Deposit $2,500
- Tenant pays for electricity, insurance
- 1-Month Minimum Lease Term
- Long Term Lease
- Month-to-Month Lease Term
- Assessor Parcel Number 009605182
Community Details
Overview
- Condo Association YN
- Association fees include building & grounds, water, trash, sewer, maintenance paid, cable TV, clubhouse
- Smoketree Racquet Club Subdivision
- On-Site Maintenance
Amenities
- Clubhouse
- Banquet Facilities
- Recreation Room
- Laundry Facilities
Recreation
- Community Pool
- Community Spa
Pet Policy
- Pet Restriction
Security
- Resident Manager or Management On Site
Map
Source: California Desert Association of REALTORS®
MLS Number: 219132418
APN: 009-605-182
- 1655 E Palm Canyon Dr Unit 306
- 1655 E Palm Canyon Dr Unit 308
- 1655 E Palm Canyon Dr Unit 115
- 1655 E Palm Canyon Dr Unit 602
- 1655 E Palm Canyon Dr Unit 114
- 1655 E Palm Canyon Dr Unit 616
- 1655 E Palm Canyon Dr Unit 307
- 1651 E Twin Palms Dr
- 1657 S Sunrise Way
- 1860 Via Isla
- 1585 E Madrona Dr
- 1635 E Palm Tree Dr
- 1600 E Palm Tree Dr
- 1732 Capri Cir
- 1480 S Sagebrush Rd
- 1150 E Palm Canyon Dr Unit 44
- 2071 Normandy Ct
- 1414 S Sagebrush Rd
- 2017 E Colombard Dr
- 1602 S Andee Dr
- 1655 E Palm Canyon Dr
- 1655 E Palm Canyon Dr Unit 506
- 1655 E Palm Canyon Dr Unit 711711
- 1655 E Palm Canyon Dr
- 1655 E Palm Canyon Dr
- 1730 Capri Cir
- 1331 S Sunrise Way
- 13 Palomino Rd
- 938 Oceo Cir S
- 930 E Palm Canyon Dr Unit 204
- 1713 Grand Bahama Dr W
- 1020 E Palm Canyon Dr
- 1550 S Camino Real
- 1490 S Camino Real Unit 208
- 1900 S Camino Real Unit D
- 2170 S Caliente Dr
- 1478 S Camino Real
- 791 E Twin Palms Dr
- 2500 E Palm Canyon Dr
- 1155 E Mesquite Ave
