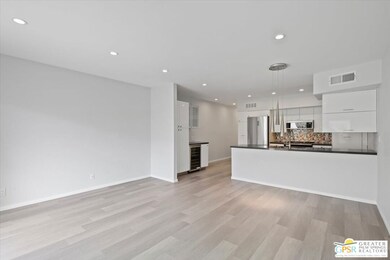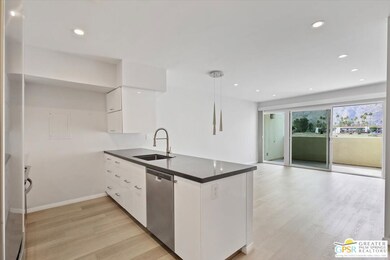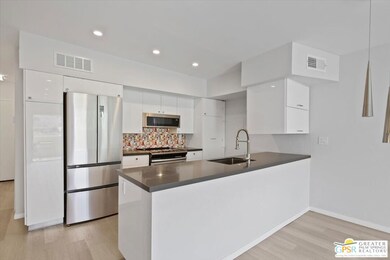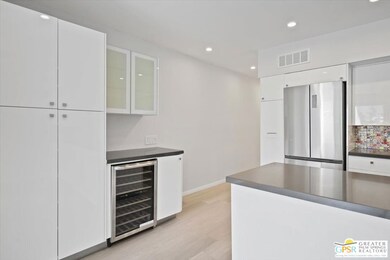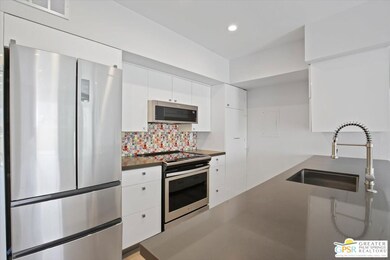
1655 E Palm Canyon Dr Unit 308 Palm Springs, CA 92264
Twin Palms NeighborhoodHighlights
- Heated In Ground Pool
- Mountain View
- Great Room
- Palm Springs High School Rated A-
- Contemporary Architecture
- Tennis Courts
About This Home
As of November 2024Discover the finest residence within Palm Springs' resort community of Smoke Tree Racquet Club, which blends panoramic San Jacinto Mountain views, a quiet central location and top-tier appointments. The single-level, second-floor condominium is masterfully remodeled, complete with a redesigned kitchen that showcases a peninsula bar to the dining and living area, all-new white frameless cabinetry, quartz countertops, imported glass-tile backsplash, pantry storage, a built-in wine cooler, stainless steel sink, a Haier refrigerator, and top-of-the-line stainless steel Whirlpool appliances including a range, dishwasher and slimline microwave. The living room opens to a view-enhanced tiled balcony, creating an ideal indoor/outdoor space for sublime entertaining. Modern, light and sophisticated, the one-bedroom, one-bath design of approximately 755 square feet is further embellished with designer carpet and newer luxury vinyl plank flooring, a remodeled bath with new walk-in rain shower and fashionable quartz-topped vanity, chic lighting fixtures, fresh paint, and a new glass door and mirrored wardrobe doors in the bedroom. A new HVAC system ensures energy-efficient year-round comfort, and a new dual-paned window and sliding-glass door system includes a Vertiglide covering at the living room. Residents of Smoke Tree Racquet Club enjoy a resort ambiance complete with one of Palm Springs' largest swimming pools, lighted tennis and pickleball courts, a dog park, and a beautifully landscaped central park area with a soothing spa and dramatic views. Popular shops, restaurants, a Ralphs Fresh Fare Supermarket and Ace Hardware are just across the street at Smoke Tree Village, and the cafes, clubs, galleries and boutiques of downtown Palm Springs are mere minutes from home.
Last Agent to Sell the Property
Bennion Deville Homes License #01942155T Listed on: 08/06/2024

Property Details
Home Type
- Condominium
Est. Annual Taxes
- $2,269
Year Built
- Built in 1974
HOA Fees
- $317 Monthly HOA Fees
Parking
- Detached Carport Space
Property Views
- Mountain
- Park or Greenbelt
Home Design
- Contemporary Architecture
Interior Spaces
- 755 Sq Ft Home
- 1-Story Property
- Built-In Features
- Ceiling Fan
- Great Room
- Dining Area
Kitchen
- Oven or Range
- Microwave
- Dishwasher
- Disposal
Flooring
- Carpet
- Laminate
Bedrooms and Bathrooms
- 1 Bedroom
- 1 Full Bathroom
Pool
- Heated In Ground Pool
- Heated Spa
- In Ground Spa
Additional Features
- Covered patio or porch
- Central Heating and Cooling System
Listing and Financial Details
- Assessor Parcel Number 009-605-202
Community Details
Overview
- Association fees include trash, water, sewer, building and grounds
- 128 Units
Amenities
- Meeting Room
- Laundry Facilities
- Community Storage Space
Recreation
- Tennis Courts
- Community Pool
- Community Spa
- Park
Pet Policy
- Pets Allowed
Security
- Security Service
Similar Homes in the area
Home Values in the Area
Average Home Value in this Area
Mortgage History
| Date | Status | Loan Amount | Loan Type |
|---|---|---|---|
| Closed | $74,700 | New Conventional |
Property History
| Date | Event | Price | Change | Sq Ft Price |
|---|---|---|---|---|
| 07/12/2025 07/12/25 | For Sale | $265,000 | +20.5% | $351 / Sq Ft |
| 11/27/2024 11/27/24 | Sold | $220,000 | -7.9% | $291 / Sq Ft |
| 09/26/2024 09/26/24 | Pending | -- | -- | -- |
| 08/06/2024 08/06/24 | For Sale | $239,000 | -- | $317 / Sq Ft |
Tax History Compared to Growth
Tax History
| Year | Tax Paid | Tax Assessment Tax Assessment Total Assessment is a certain percentage of the fair market value that is determined by local assessors to be the total taxable value of land and additions on the property. | Land | Improvement |
|---|---|---|---|---|
| 2025 | $2,269 | $311,100 | $142,800 | $168,300 |
| 2023 | $2,269 | $159,290 | $39,821 | $119,469 |
| 2022 | $2,269 | $156,168 | $39,041 | $117,127 |
| 2021 | $2,227 | $153,107 | $38,276 | $114,831 |
| 2020 | $2,135 | $151,538 | $37,884 | $113,654 |
| 2019 | $1,862 | $148,568 | $37,142 | $111,426 |
| 2018 | $2,066 | $145,656 | $36,414 | $109,242 |
| 2017 | $2,039 | $142,800 | $35,700 | $107,100 |
| 2016 | $1,986 | $140,000 | $35,000 | $105,000 |
| 2015 | $1,463 | $102,004 | $24,573 | $77,431 |
| 2014 | $1,429 | $100,008 | $24,093 | $75,915 |
Agents Affiliated with this Home
-
Paul Goff

Seller's Agent in 2025
Paul Goff
Realty Trust
(310) 980-7612
1 in this area
50 Total Sales
-
Koubek & Turney Realty Group
K
Seller's Agent in 2024
Koubek & Turney Realty Group
Bennion Deville Homes
(760) 459-0057
14 in this area
47 Total Sales
Map
Source: The MLS
MLS Number: 24-421667
APN: 009-605-202
- 1655 E Palm Canyon Dr Unit 306
- 1655 E Palm Canyon Dr Unit 116
- 1655 E Palm Canyon Dr Unit 115
- 1655 E Palm Canyon Dr Unit 602
- 1655 E Palm Canyon Dr Unit 114
- 1655 E Palm Canyon Dr Unit 616
- 1655 E Palm Canyon Dr Unit 307
- 1651 E Twin Palms Dr
- 1657 S Sunrise Way
- 1860 Via Isla
- 1585 E Madrona Dr
- 1635 E Palm Tree Dr
- 1600 E Palm Tree Dr
- 1732 Capri Cir
- 1480 S Sagebrush Rd
- 1150 E Palm Canyon Dr Unit 44
- 1988 E Avery Dr
- 2071 Normandy Ct
- 1414 S Sagebrush Rd
- 2017 E Colombard Dr

