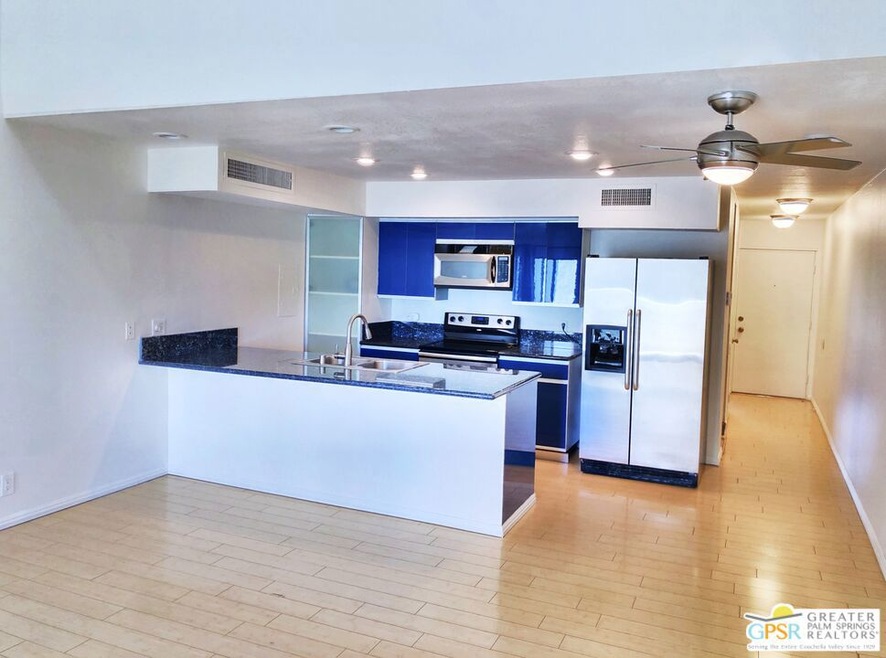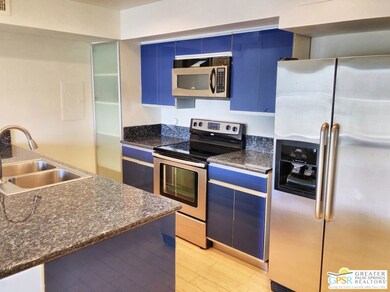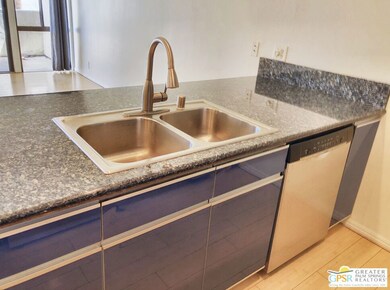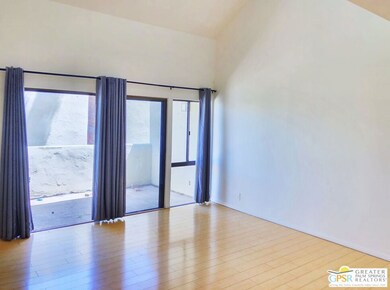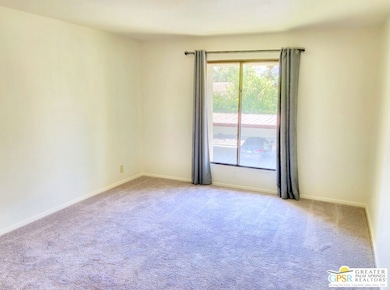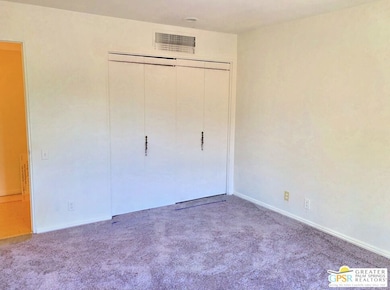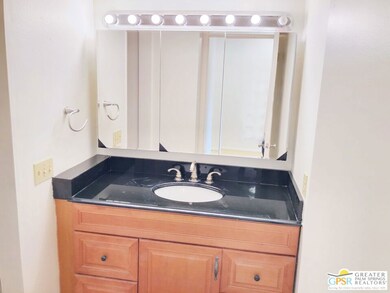1655 E Palm Canyon Dr Unit 506 Palm Springs, CA 92264
Twin Palms NeighborhoodHighlights
- Heated In Ground Pool
- Peek-A-Boo Views
- Cathedral Ceiling
- Palm Springs High School Rated A-
- Contemporary Architecture
- Loft
About This Home
Available for a minimum 12-month rental, this spacious, unfurnished 2-bedroom, 2-bath townhome features an open living room, dining area, and kitchen, along with a loft on the second level. This two-floor condo is situated with its first level on the second floor of the building and includes a kitchen with an eating bar, a living room, one bedroom, and one bathroom. The second level (third floor) boasts a loft equipped with a stacked washer and dryer, an additional bedroom, and another bathroom. The unit is designed with laminate flooring in the common areas, tiled bathrooms, and new carpeted bedrooms. Located on the southwest end of the complex, the condo offers a private back balcony with access to the common pool area via a back stairway. The complex features a pool and large spa, a meeting room, and lighted tennis and pickleball courts. The Homeowner's Association has recently negotiated with Spectrum cable to have cable included as part of the owner paid HOA dues. Conveniently positioned in the south end, the complex is adjacent to the Smoke Tree Shopping Center, which includes a grocery store, post office, restaurants, shops and bank. A casino and spa, along with numerous fine dining options and shops, are just minutes away in downtown Palm Springs. The security deposit, equivalent to one month's rent, and the first month's rent are due at the time of signing the lease. One small pet is permitted with an additional monthly rent of $30 for a cat and $40 for a dog. Please provide a photo of the pet for owner approval.
Condo Details
Home Type
- Condominium
Est. Annual Taxes
- $1,563
Year Built
- Built in 1974
Lot Details
- South Facing Home
Property Views
- Peek-A-Boo
- Mountain
Home Design
- Contemporary Architecture
- Stucco
Interior Spaces
- 1,470 Sq Ft Home
- 3-Story Property
- Cathedral Ceiling
- Sliding Doors
- Living Room
- Loft
Kitchen
- Breakfast Bar
- Oven or Range
- Range Hood
- Microwave
- Dishwasher
- Corian Countertops
- Disposal
Flooring
- Carpet
- Laminate
Bedrooms and Bathrooms
- 2 Bedrooms
- Bathtub with Shower
Laundry
- Laundry closet
- Dryer
- Washer
Parking
- 2 Parking Spaces
- 1 Detached Carport Space
- Guest Parking
- Unassigned Parking
Pool
- Heated In Ground Pool
- Heated Spa
- In Ground Spa
- Fence Around Pool
Utilities
- Central Heating and Cooling System
- Heat Pump System
- Property is located within a water district
- Electric Water Heater
- Sewer in Street
- Cable TV Available
Listing and Financial Details
- Security Deposit $2,500
- $5,000 Move-In Fee
- Tenant pays for insurance, electricity
- Rent includes association dues, cable TV, pool, trash collection, water
- 12 Month Lease Term
- Assessor Parcel Number 009-605-232
Community Details
Overview
- Association fees include trash, water and sewer paid, cable TV
- 128 Units
- Desert Resort Management Association
Amenities
- Meeting Room
- Laundry Facilities
Recreation
- Tennis Courts
- Pickleball Courts
- Community Pool
- Community Spa
- Park
Pet Policy
- Pets Allowed
- Pet Size Limit
Map
Source: The MLS
MLS Number: 25545473PS
APN: 009-605-232
- 1655 E Palm Canyon Dr Unit 602
- 1655 E Palm Canyon Dr Unit 204
- 1655 E Palm Canyon Dr Unit 114
- 1655 E Palm Canyon Dr Unit 312
- 1655 E Palm Canyon Dr Unit 116
- 1655 E Palm Canyon Dr Unit 115
- 1655 E Palm Canyon Dr Unit 712
- 1655 E Palm Canyon Dr Unit 610
- 1655 E Palm Canyon Dr Unit 703
- 1655 E Palm Canyon Dr Unit 408
- 1655 E Palm Canyon Dr Unit 307
- 1651 E Twin Palms Dr
- 1511 E Twin Palms Dr
- 1657 S Sunrise Way
- 1585 E Madrona Dr
- 1635 E Palm Tree Dr
- 1600 E Palm Tree Dr
- 1732 Capri Cir
- 1480 S Sagebrush Rd
- 1800 S La Paloma
