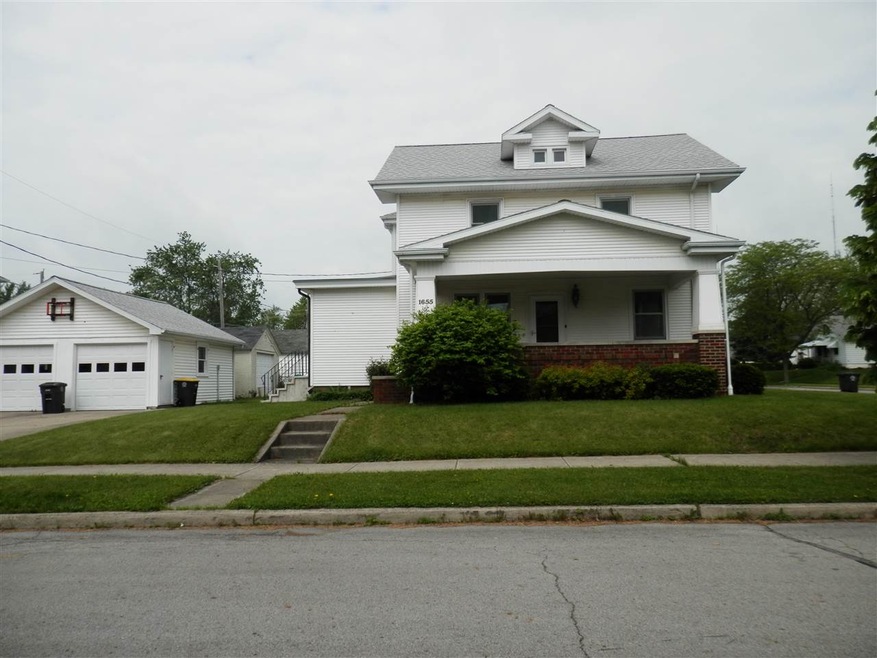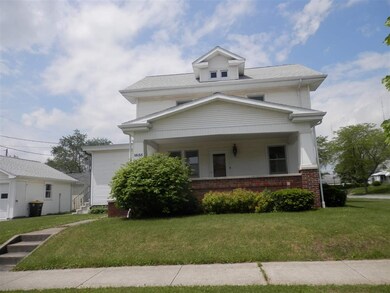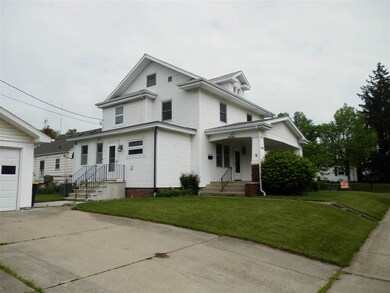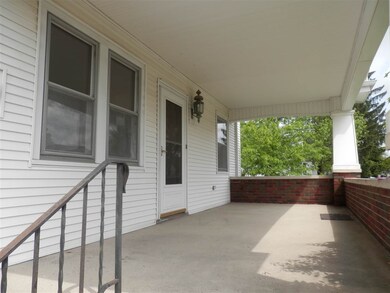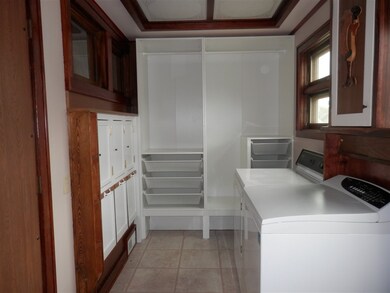
1655 Hinton Dr Fort Wayne, IN 46808
North Highlands NeighborhoodHighlights
- Wood Flooring
- Covered patio or porch
- Woodwork
- Corner Lot
- 2 Car Detached Garage
- Breakfast Bar
About This Home
As of July 2025Immaculate Charmer. Woodwork will WOW you. Hardwood Floors throughout. Dishwasher & Garbage Disposal new. Range, Refrigerator, Microwave & Washer & Dryer all included. Over 1600 Sq. Ft. 3 bdrm 1.5 bath GFA & CA. Eat in breakfast bar or dining room. Relax on the beautiful front porch. Bsmt. has plenty of room for entertainment or work shop if desire. Pull down stairs for a large floored attic. Plenty of storage. Detached garage with two overhead doors & opener. Close to shopping, eating or Franke Park Zoo. St. Francis.
Last Agent to Sell the Property
Karen Bennett
CENTURY 21 Bradley Realty, Inc Listed on: 05/22/2018

Home Details
Home Type
- Single Family
Est. Annual Taxes
- $2,449
Year Built
- Built in 1931
Lot Details
- 6,098 Sq Ft Lot
- Lot Dimensions are 55 x 110
- Corner Lot
Parking
- 2 Car Detached Garage
- Driveway
- Off-Street Parking
Home Design
- Asphalt Roof
- Vinyl Construction Material
Interior Spaces
- 2-Story Property
- Woodwork
Kitchen
- Breakfast Bar
- Disposal
Flooring
- Wood
- Tile
Bedrooms and Bathrooms
- 3 Bedrooms
Laundry
- Laundry on main level
- Washer and Gas Dryer Hookup
Unfinished Basement
- Basement Fills Entire Space Under The House
- Block Basement Construction
Schools
- Price Elementary School
- Portage Middle School
- North Side High School
Utilities
- Forced Air Heating and Cooling System
- Heating System Uses Gas
Additional Features
- Covered patio or porch
- Suburban Location
Community Details
- North Highlands Subdivision
Listing and Financial Details
- Assessor Parcel Number 02-07-34-379-005.000-074
Ownership History
Purchase Details
Home Financials for this Owner
Home Financials are based on the most recent Mortgage that was taken out on this home.Purchase Details
Home Financials for this Owner
Home Financials are based on the most recent Mortgage that was taken out on this home.Purchase Details
Purchase Details
Similar Homes in Fort Wayne, IN
Home Values in the Area
Average Home Value in this Area
Purchase History
| Date | Type | Sale Price | Title Company |
|---|---|---|---|
| Warranty Deed | $199,000 | None Listed On Document | |
| Deed | $125,000 | -- | |
| Warranty Deed | $125,000 | Fidelity Natl Title Co | |
| Warranty Deed | $60,000 | Burt, Blee, Dixon, Sutton & Bl | |
| Quit Claim Deed | -- | None Available |
Mortgage History
| Date | Status | Loan Amount | Loan Type |
|---|---|---|---|
| Open | $195,395 | FHA | |
| Previous Owner | $143,810 | VA | |
| Previous Owner | $122,397 | VA | |
| Previous Owner | $125,000 | VA |
Property History
| Date | Event | Price | Change | Sq Ft Price |
|---|---|---|---|---|
| 07/24/2025 07/24/25 | Sold | $220,000 | 0.0% | $134 / Sq Ft |
| 07/05/2025 07/05/25 | Pending | -- | -- | -- |
| 06/09/2025 06/09/25 | Price Changed | $220,000 | -2.2% | $134 / Sq Ft |
| 06/08/2025 06/08/25 | Price Changed | $224,900 | 0.0% | $137 / Sq Ft |
| 05/14/2025 05/14/25 | For Sale | $225,000 | +13.1% | $138 / Sq Ft |
| 08/19/2024 08/19/24 | Sold | $199,000 | 0.0% | $122 / Sq Ft |
| 07/18/2024 07/18/24 | Pending | -- | -- | -- |
| 07/16/2024 07/16/24 | For Sale | $199,000 | +59.2% | $122 / Sq Ft |
| 07/13/2018 07/13/18 | Sold | $125,000 | 0.0% | $76 / Sq Ft |
| 06/06/2018 06/06/18 | Pending | -- | -- | -- |
| 05/22/2018 05/22/18 | For Sale | $125,000 | -- | $76 / Sq Ft |
Tax History Compared to Growth
Tax History
| Year | Tax Paid | Tax Assessment Tax Assessment Total Assessment is a certain percentage of the fair market value that is determined by local assessors to be the total taxable value of land and additions on the property. | Land | Improvement |
|---|---|---|---|---|
| 2024 | $1,420 | $192,000 | $22,800 | $169,200 |
| 2022 | $1,419 | $154,800 | $22,800 | $132,000 |
| 2021 | $1,334 | $144,900 | $22,800 | $122,100 |
| 2020 | $967 | $123,400 | $13,000 | $110,400 |
| 2019 | $891 | $115,100 | $13,000 | $102,100 |
| 2018 | $973 | $99,300 | $13,000 | $86,300 |
| 2017 | $2,449 | $110,700 | $13,000 | $97,700 |
| 2016 | $776 | $102,300 | $13,000 | $89,300 |
| 2014 | $746 | $96,700 | $14,000 | $82,700 |
| 2013 | $732 | $95,600 | $14,000 | $81,600 |
Agents Affiliated with this Home
-
Jennifer Jenson

Seller's Agent in 2025
Jennifer Jenson
RE/MAX
(310) 428-7704
2 in this area
124 Total Sales
-
Jane Yoder

Seller Co-Listing Agent in 2025
Jane Yoder
RE/MAX
(260) 466-5306
1 in this area
172 Total Sales
-
Matthew Donahue

Buyer's Agent in 2025
Matthew Donahue
CENTURY 21 Bradley Realty, Inc
(260) 750-9040
2 in this area
230 Total Sales
-
Andrew Morken

Seller's Agent in 2024
Andrew Morken
Morken Real Estate Services, Inc.
(260) 303-7777
1 in this area
69 Total Sales
-
K
Seller's Agent in 2018
Karen Bennett
CENTURY 21 Bradley Realty, Inc
-
George Raptis

Buyer's Agent in 2018
George Raptis
Mike Thomas Assoc., Inc
(260) 710-1834
139 Total Sales
Map
Source: Indiana Regional MLS
MLS Number: 201821489
APN: 02-07-34-379-005.000-074
- 1914 Emerson Ave
- 1730 Spring St
- 1668 Cherokee Rd
- 1501 Runnion Ave
- 1625 Emerson Ave
- 1620 Fairhill Rd
- 1660 Rosemont Dr
- 1236 Runnion Ave
- 1829 Sinclair St
- 1634 Sinclair St
- 1652 High St
- 1402 3rd St
- 2402 Cambridge Blvd
- 1656 Howell St
- 2505 Stanford Ave
- 1626 Howell St
- 1426 High St
- 1607 Franklin Ave
- 1830 Romane Dr
- 2510 Stanford Ave
