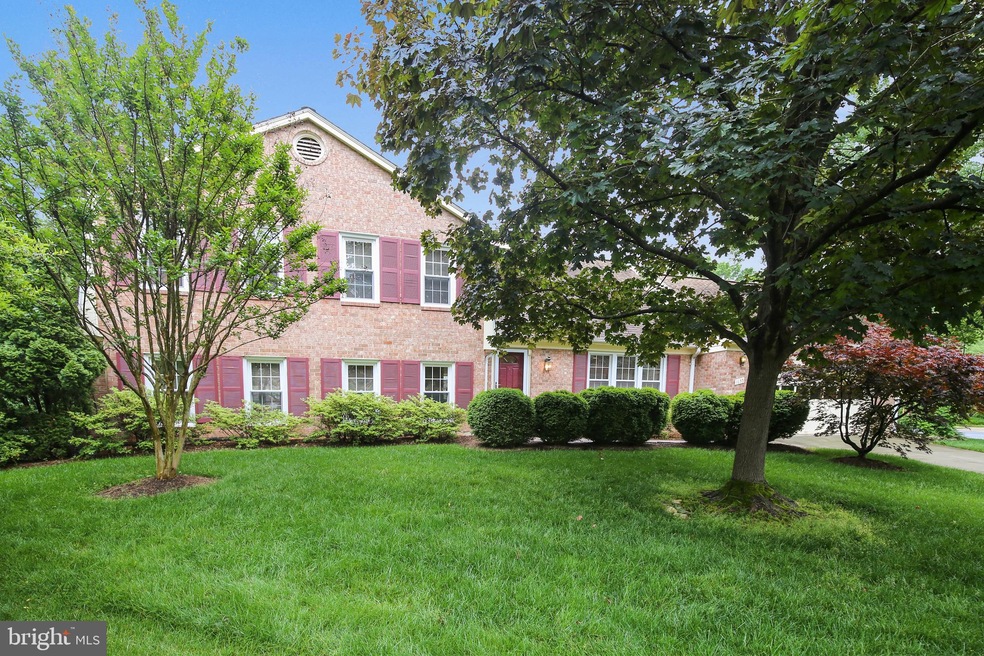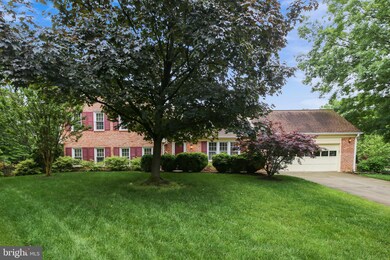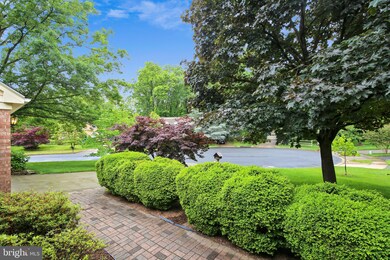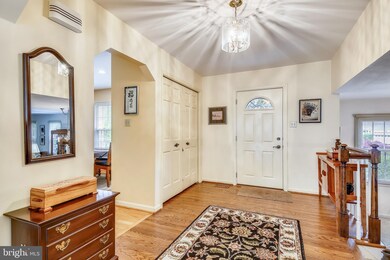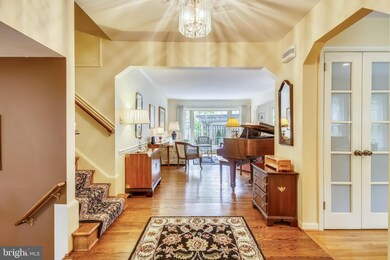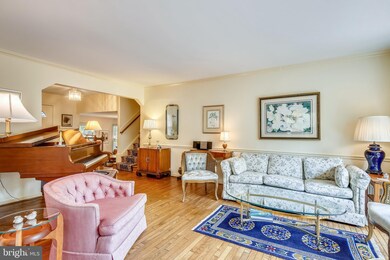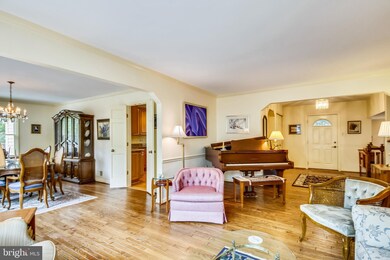
1655 Quail Hollow Ct McLean, VA 22101
Estimated Value: $1,132,000 - $1,536,000
Highlights
- Eat-In Gourmet Kitchen
- Premium Lot
- Backs to Trees or Woods
- Chesterbrook Elementary School Rated A
- Traditional Floor Plan
- Wood Flooring
About This Home
As of July 2020Wonderful home on inviting cul-de-sac. Spacious Living Room with Piano Alcove. Dining Room has been expanded for entertaining and Thanksgiving dinners. Inviting and updated eat-in kitchen includes a very comfortable breakfast area, Granite, high end cabinets and pantry. French Doors insure the home stays sunny, bright and cheerful! MBR Suite features 2 walk-in closets (note the hidden storage) plus separate sitting area. 3 additional BR's on upper level. Lower level features a family room with wood burning FP, office and separate laundry room. Delightful fenced yard has a brick patio, water feature and a very rewarding yet low maintenance garden. Bonus 4th level Rec Room for hobbies and fun. Full workshop. Loads of extra storage, Over sized Garage and Excellent Schools!! Be sure and check out the shaded lane behind house that goes down to the creek.
Home Details
Home Type
- Single Family
Est. Annual Taxes
- $11,188
Year Built
- Built in 1974
Lot Details
- 0.3 Acre Lot
- Cul-De-Sac
- Property is Fully Fenced
- Landscaped
- Premium Lot
- Level Lot
- Backs to Trees or Woods
- Property is in very good condition
- Property is zoned 121
Parking
- 2 Car Attached Garage
- Front Facing Garage
- Garage Door Opener
Home Design
- Split Level Home
- Brick Exterior Construction
Interior Spaces
- 2,119 Sq Ft Home
- Property has 3 Levels
- Traditional Floor Plan
- Ceiling Fan
- Wood Burning Fireplace
- Window Treatments
- Sliding Doors
- Natural lighting in basement
- Dryer
Kitchen
- Eat-In Gourmet Kitchen
- Cooktop
- Built-In Microwave
- Ice Maker
- Dishwasher
- Stainless Steel Appliances
- Disposal
Flooring
- Wood
- Carpet
Bedrooms and Bathrooms
- 4 Bedrooms
- Walk-In Closet
Outdoor Features
- Patio
Schools
- Chesterbrook Elementary School
- Longfellow Middle School
- Mclean High School
Utilities
- Forced Air Heating and Cooling System
- Electric Water Heater
- Municipal Trash
Community Details
- No Home Owners Association
- Chesterbrook Mews Subdivision
Listing and Financial Details
- Tax Lot 17
- Assessor Parcel Number 0314 28 0017
Ownership History
Purchase Details
Home Financials for this Owner
Home Financials are based on the most recent Mortgage that was taken out on this home.Similar Homes in the area
Home Values in the Area
Average Home Value in this Area
Purchase History
| Date | Buyer | Sale Price | Title Company |
|---|---|---|---|
| Mcneely Kilpatrick M | $998,750 | Chatham Title Inc |
Mortgage History
| Date | Status | Borrower | Loan Amount |
|---|---|---|---|
| Open | Mcneely Kilpatick M | $765,000 | |
| Closed | Mcneely Kilpatrick M | $799,000 | |
| Previous Owner | Wise Mary F | $250,000 |
Property History
| Date | Event | Price | Change | Sq Ft Price |
|---|---|---|---|---|
| 07/15/2020 07/15/20 | Sold | $998,750 | 0.0% | $471 / Sq Ft |
| 06/06/2020 06/06/20 | Pending | -- | -- | -- |
| 06/04/2020 06/04/20 | For Sale | $998,750 | 0.0% | $471 / Sq Ft |
| 06/04/2020 06/04/20 | Off Market | $998,750 | -- | -- |
Tax History Compared to Growth
Tax History
| Year | Tax Paid | Tax Assessment Tax Assessment Total Assessment is a certain percentage of the fair market value that is determined by local assessors to be the total taxable value of land and additions on the property. | Land | Improvement |
|---|---|---|---|---|
| 2024 | $15,751 | $1,265,770 | $772,000 | $493,770 |
| 2023 | $15,164 | $1,261,200 | $772,000 | $489,200 |
| 2022 | $13,576 | $1,111,680 | $637,000 | $474,680 |
| 2021 | $12,337 | $987,760 | $522,000 | $465,760 |
| 2020 | $12,345 | $982,770 | $522,000 | $460,770 |
| 2019 | $11,082 | $886,590 | $522,000 | $364,590 |
| 2018 | $9,844 | $855,970 | $502,000 | $353,970 |
| 2017 | $10,267 | $837,970 | $484,000 | $353,970 |
| 2016 | $10,984 | $900,430 | $484,000 | $416,430 |
| 2015 | $10,236 | $868,430 | $452,000 | $416,430 |
| 2014 | $9,779 | $830,050 | $452,000 | $378,050 |
Agents Affiliated with this Home
-
Jake Sullivan

Seller's Agent in 2020
Jake Sullivan
RE/MAX
(703) 966-1936
33 in this area
65 Total Sales
-
Feven Woldu

Seller Co-Listing Agent in 2020
Feven Woldu
RE/MAX
(703) 508-9454
31 in this area
128 Total Sales
-
Donna Hamaker

Buyer's Agent in 2020
Donna Hamaker
William G. Buck & Assoc., Inc.
(703) 582-7779
2 in this area
93 Total Sales
Map
Source: Bright MLS
MLS Number: VAFX1131896
APN: 0314-28-0017
- 6018 Woodland Terrace
- 6015 Woodland Terrace
- 6013 Woodland Terrace
- 1614 Fielding Lewis Way
- 6008 Oakdale Rd
- 1813 Solitaire Ln
- 6100 Solitaire Way
- 1622 Crescent Ln
- 1742 Atoga Ave
- 1803 Dumbarton St
- 5914 Woodley Rd
- 6195 Adeline Ct
- 1806 Dumbarton St
- 4755 40th St N
- 4508 41st St N
- 5950 Woodacre Ct
- 4018 N Chesterbrook Rd
- 4012 N Upland St
- 3946 N Dumbarton St
- 5908 Calla Dr
- 1655 Quail Hollow Ct
- 1653 Quail Hollow Ct
- 1657 Quail Hollow Ct
- 6030 Chesterbrook Rd
- 6026 Chesterbrook Rd
- 1650 Quail Hollow Ct
- 1656 Quail Hollow Ct
- 1654 Quail Hollow Ct
- 1658 Quail Hollow Ct
- 1652 Quail Hollow Ct
- 6028 Chesterbrook Rd
- 6027 Chesterbrook Rd
- 6025 Chesterbrook Rd
- 6032 Chesterbrook Rd
- 1651 Quail Hollow Ct
- 6029 Chesterbrook Rd
- 6034 Chesterbrook Rd Unit BASEMENT
- 6034 Chesterbrook Rd
- 6034 Chesterbrook Rd Unit B
- 6034 Chesterbrook Rd Unit B - LEFT SIDE DOOR
