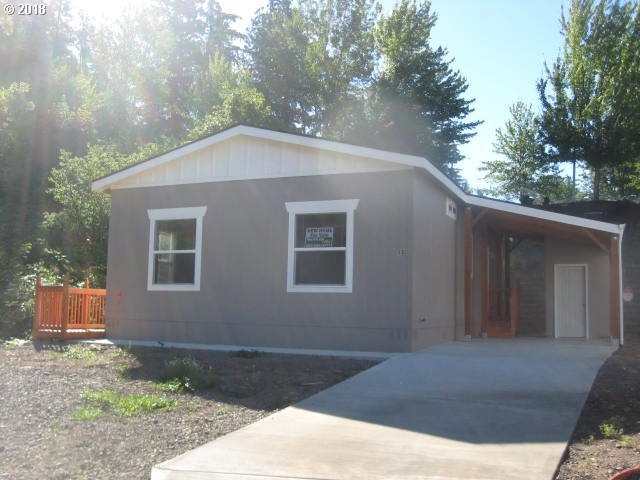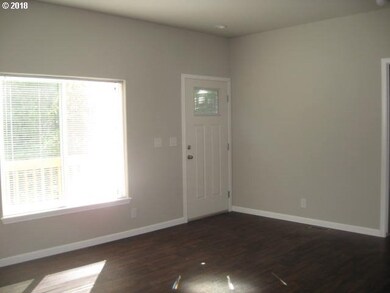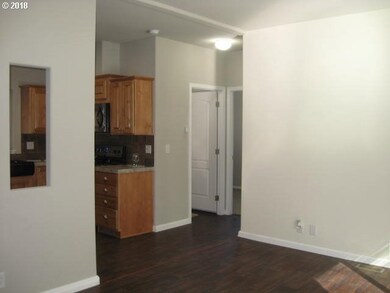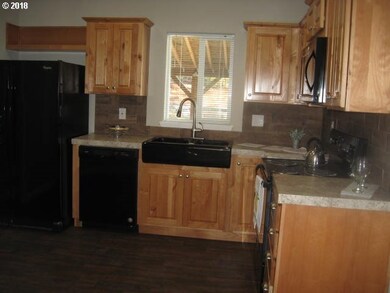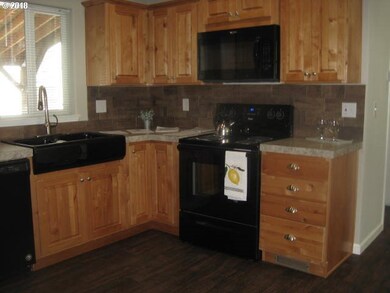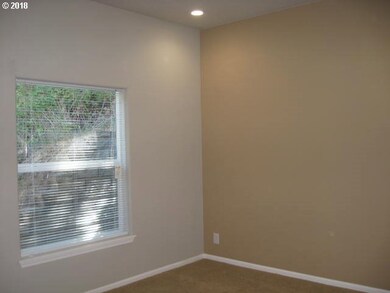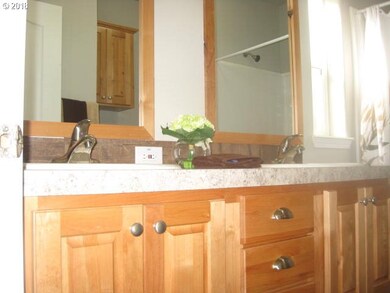
$90,000
- 3 Beds
- 2 Baths
- 1,296 Sq Ft
- 835 SE 1st Ave
- Unit 17
- Canby, OR
Welcome to Your New Home in Canby Manor! This charming 3-bedroom, 2-bathroom mobile home is set in the desirable 55+ Canby Manor Mobile Home Park, known for its well-kept homes, manicured yards, and peaceful community atmosphere. Recent upgrades include a new roof installed 3 years ago, new furnace, and efficient heat pump, ensuring comfort and reliability year-round. The home features a spacious
Nick Shivers Keller Williams PDX Central
