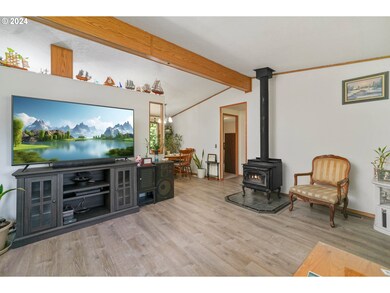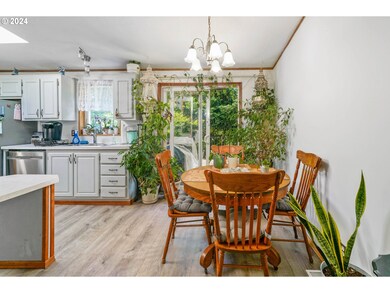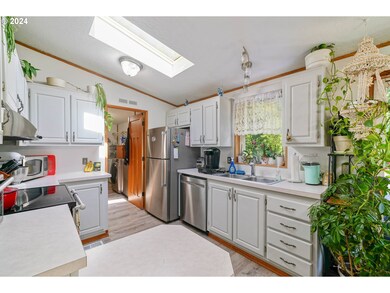
$178,000
- 3 Beds
- 2 Baths
- 1,296 Sq Ft
- 1655 S Elm St
- Unit 304
- Canby, OR
OPEN HOUSE 5/17/2025!!New roof and shed 2023, new flooring and interior paint in 2022.Don't miss the opportunity to own this delightful home in a serene and friendly community of Village on the Lochs, located at 1655 S Elm Street in Canby, Oregon. This beautifully maintained 3-bedroom, 2-bathroom manufactured home offers 1,296 square feet of comfortable living space. Situated in Clackamas County,
Cassidy Lowry eXp Realty LLC






