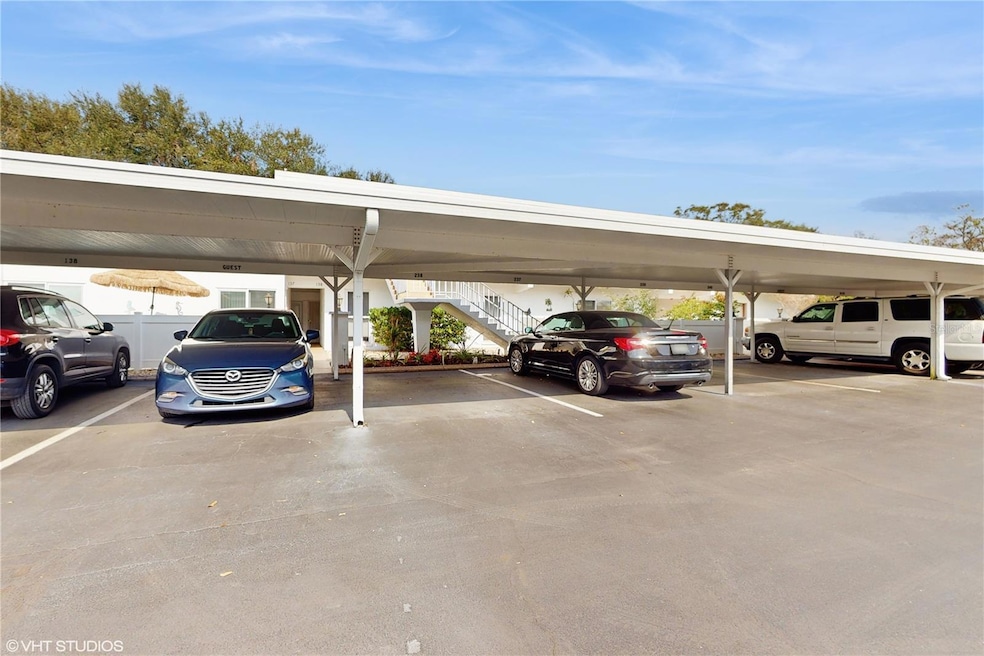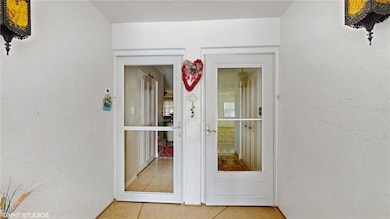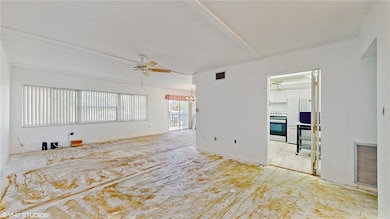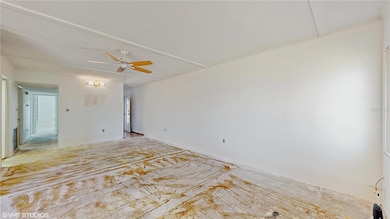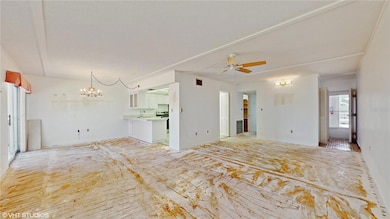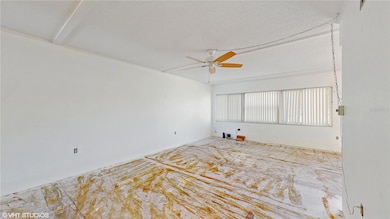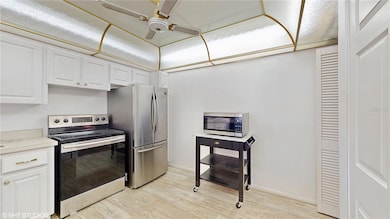1655 S Highland Ave Unit D238 Clearwater, FL 33756
North Largo NeighborhoodEstimated payment $1,585/month
Highlights
- Fitness Center
- 2.63 Acre Lot
- Community Pool
- Active Adult
- Clubhouse
- Walk-In Closet
About This Home
Seller motivated! Welcome to your ideal retirement retreat in a fantastic location in Clearwater! This affordable 2-bedroom, 2-bathroom condo offers a rare opportunity to own in the highly sought-after Penthouse Groves 55+ community. Property has already began renovations, and the seller has decided not to continue the efforts, as other things came up. This is a great opportunity to update this condo to suit your style and preferences with the work already being started. The walls have been prepped and the groundwork laid for a modern transformation. The windows were replaced in 2020, bringing in more natural light and boosting energy efficiency. Whether you’re looking to complete the updates yourself or put your own spin on the space, this condo is the perfect canvas to create your dream home. Nestled in a peaceful 55+ community, you’ll enjoy a low-maintenance lifestyle, with the monthly fee covering water, sewer, Wi-Fi, and common grounds maintenance. Take full advantage of the abundant amenities at Penthouse Groves, including a welcoming clubhouse, shuffleboard courts, a community pool, and a scenic dock. Stay active with access to a fitness center, sauna, and pool table room, or unwind in the cozy library. For those who love the beach, Clearwater Beach is just a quick 6-mile drive away, offering even more opportunities for relaxation and fun. This is an incredible opportunity to enjoy both comfort and convenience in one of Clearwater’s most desirable communities.
Listing Agent
HOMESCENE REALTY Brokerage Phone: 727-877-5020 License #3326337 Listed on: 08/29/2025
Property Details
Home Type
- Condominium
Est. Annual Taxes
- $3,040
Year Built
- Built in 1971
HOA Fees
- $621 Monthly HOA Fees
Parking
- 1 Carport Space
Home Design
- Entry on the 2nd floor
- Slab Foundation
- Shingle Roof
- Block Exterior
- Stucco
Interior Spaces
- 1,270 Sq Ft Home
- 1-Story Property
- Ceiling Fan
- Window Treatments
- Combination Dining and Living Room
- Concrete Flooring
Kitchen
- Range
- Microwave
- Dishwasher
- Disposal
Bedrooms and Bathrooms
- 2 Bedrooms
- Walk-In Closet
- 2 Full Bathrooms
Laundry
- Laundry closet
- Washer and Electric Dryer Hookup
Utilities
- Central Heating and Cooling System
- Thermostat
- Electric Water Heater
- High Speed Internet
- Cable TV Available
Additional Features
- Exterior Lighting
- South Facing Home
Listing and Financial Details
- Visit Down Payment Resource Website
- Legal Lot and Block 2380 / 004
- Assessor Parcel Number 26-29-15-68412-004-2380
Community Details
Overview
- Active Adult
- Association fees include cable TV, common area taxes, pool, escrow reserves fund, insurance, internet, maintenance structure, ground maintenance, maintenance, pest control, recreational facilities, sewer, trash, water
- Progressive Property Management Association, Phone Number (727) 773-9542
- Visit Association Website
- Penthouse Groves Subdivision
- The community has rules related to deed restrictions
Amenities
- Clubhouse
Recreation
- Fitness Center
- Community Pool
Pet Policy
- No Pets Allowed
Map
Home Values in the Area
Average Home Value in this Area
Tax History
| Year | Tax Paid | Tax Assessment Tax Assessment Total Assessment is a certain percentage of the fair market value that is determined by local assessors to be the total taxable value of land and additions on the property. | Land | Improvement |
|---|---|---|---|---|
| 2024 | $3,022 | $163,599 | -- | $163,599 |
| 2023 | $3,022 | $176,633 | $0 | $176,633 |
| 2022 | $2,631 | $138,289 | $0 | $138,289 |
| 2021 | $352 | $50,014 | $0 | $0 |
| 2020 | $349 | $49,323 | $0 | $0 |
| 2019 | $464 | $48,214 | $0 | $0 |
| 2018 | $462 | $47,315 | $0 | $0 |
| 2017 | $448 | $46,342 | $0 | $0 |
| 2016 | $427 | $45,389 | $0 | $0 |
| 2015 | $429 | $45,073 | $0 | $0 |
| 2014 | $420 | $44,715 | $0 | $0 |
Property History
| Date | Event | Price | List to Sale | Price per Sq Ft | Prior Sale |
|---|---|---|---|---|---|
| 08/29/2025 08/29/25 | For Sale | $135,000 | -6.9% | $106 / Sq Ft | |
| 06/17/2024 06/17/24 | Sold | $145,000 | -3.0% | $114 / Sq Ft | View Prior Sale |
| 05/29/2024 05/29/24 | Pending | -- | -- | -- | |
| 04/19/2024 04/19/24 | For Sale | $149,500 | -- | $118 / Sq Ft |
Purchase History
| Date | Type | Sale Price | Title Company |
|---|---|---|---|
| Warranty Deed | $145,000 | None Listed On Document | |
| Interfamily Deed Transfer | -- | Accommodation | |
| Deed | -- | Attorney | |
| Warranty Deed | -- | Seminole Title Company | |
| Deed | $50,000 | Seminole Title Company |
Source: Stellar MLS
MLS Number: TB8422801
APN: 26-29-15-68412-004-2380
- 1655 S Highland Ave Unit E223
- 1655 S Highland Ave Unit C155
- 1655 S Highland Ave Unit J390
- 1655 S Highland Ave Unit B216
- 1655 S Highland Ave Unit B110
- 1655 S Highland Ave Unit J295
- 1655 S Highland Ave Unit D241
- 1679 S Lake Ave Unit 4
- 1749 S Highland Ave Unit C9
- 1652 S Lake Ave Unit 2
- 1651 S Lake Ave Unit 1
- 1680 S Lake Ave Unit 3
- 1118 Belleair Rd
- 1670 Monterey Dr
- 1845 S Highland Ave Unit 6-11
- 1667 Suffolk Dr
- 1558 S Lake Ave
- 1596 S Evergreen Ave
- 404 Ocean Ct
- 1530 S Lake Ave
- 1655 S Highland Ave Unit I282
- 1655 S Highland Ave Unit 1655 S Highland Ave
- 1712 Suffolk Dr
- 1614 Braund Ave
- 1546 Belleair Rd
- 1773 Eaton Dr Unit ID1032113P
- 1845 S Highland Ave Unit 4-9
- 1845 S Highland Ave
- 1366 Windsor Dr
- 1355 Stratford Dr
- 1354 Chesterfield Dr Unit ID1039504P
- 507 Edmonton Ct
- 1516 Caldera Ct
- 1363 Howard St
- 1321 Chesterfield Dr Unit ID1018173P
- 1278 Belleair Rd
- 1155 San Remo Dr
- 601 Rosery Rd NE
- 1074 Woodbrook Dr S
- 1413 S Hillcrest Ave
