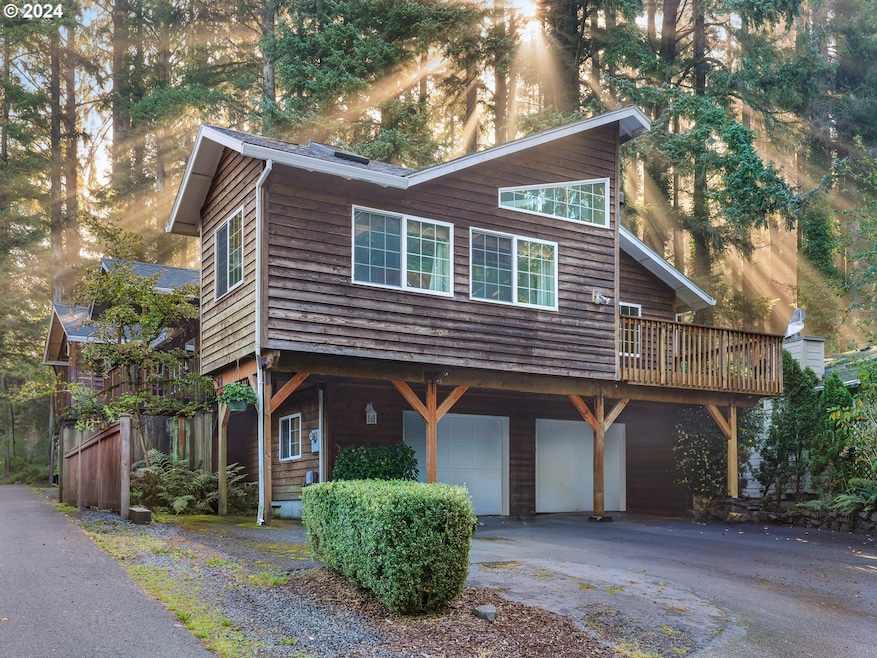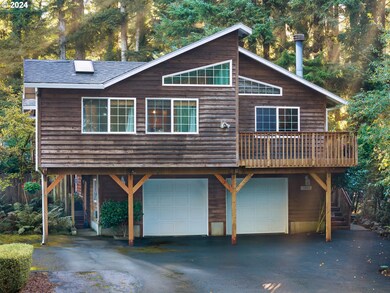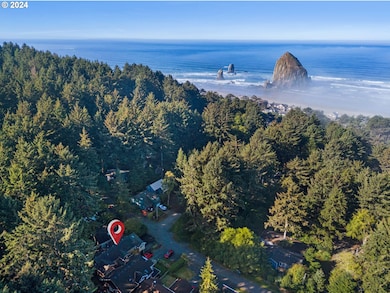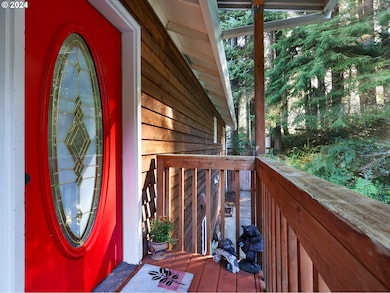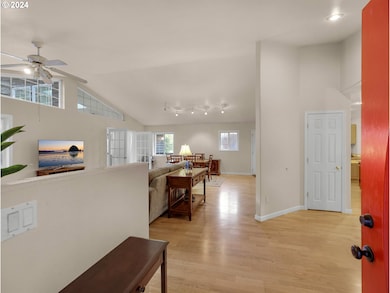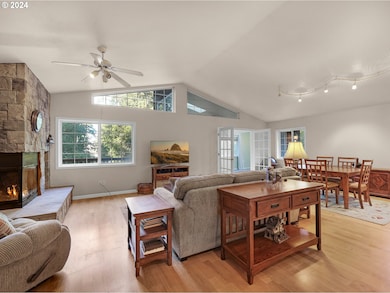
1655 S Spruce St Cannon Beach, OR 97110
Highlights
- Second Kitchen
- Covered Deck
- Wood Flooring
- View of Trees or Woods
- Contemporary Architecture
- High Ceiling
About This Home
As of June 2025Welcome to your tranquil coastal retreat, just a 5-minute walk to the iconic Haystack Rock! This light and bright home offers the perfect blend of modern comfort and serene natural surroundings. Featuring two primary ensuite bedrooms, both thoughtfully designed for ultimate privacy and relaxation, this furnished home is move-in ready. Surrounded by lush trees, you'll enjoy the peaceful ambiance of nature from every room. The spacious floor plan includes two versatile bonus rooms, ideal for a home office, media room, or creative space. Additionally, a fully equipped 1 bedroom/1 bath guest quarters with a separate entrance makes this property perfect for hosting friends or family or a profitable rental.
Last Agent to Sell the Property
Realty One Group Prestige License #201242874 Listed on: 09/26/2024

Home Details
Home Type
- Single Family
Est. Annual Taxes
- $6,258
Year Built
- Built in 1999
Lot Details
- 8,276 Sq Ft Lot
- Dirt Road
- Fenced
- Terraced Lot
- Landscaped with Trees
- Private Yard
- Garden
- Property is zoned R2
Parking
- 2 Car Garage
- Tuck Under Garage
- Garage Door Opener
- Driveway
- Off-Street Parking
Home Design
- Contemporary Architecture
- Fixer Upper
- Slab Foundation
- Composition Roof
- Wood Siding
- Concrete Perimeter Foundation
Interior Spaces
- 3,501 Sq Ft Home
- 2-Story Property
- Central Vacuum
- Furnished
- High Ceiling
- Ceiling Fan
- Wood Burning Fireplace
- Vinyl Clad Windows
- Family Room
- Living Room
- Dining Room
- Wood Flooring
- Views of Woods
- Intercom
Kitchen
- Second Kitchen
- Free-Standing Gas Range
- Dishwasher
- Trash Compactor
Bedrooms and Bathrooms
- 3 Bedrooms
Laundry
- Laundry Room
- Washer and Dryer
Basement
- Apartment Living Space in Basement
- Natural lighting in basement
Outdoor Features
- Covered Deck
- Outbuilding
Additional Homes
- Accessory Dwelling Unit (ADU)
Schools
- Pacific Ridge Elementary School
- Seaside Middle School
- Seaside High School
Utilities
- No Cooling
- Forced Air Heating System
- Heating System Uses Gas
- High Speed Internet
Community Details
- No Home Owners Association
Listing and Financial Details
- Assessor Parcel Number 5763
Ownership History
Purchase Details
Home Financials for this Owner
Home Financials are based on the most recent Mortgage that was taken out on this home.Purchase Details
Home Financials for this Owner
Home Financials are based on the most recent Mortgage that was taken out on this home.Purchase Details
Home Financials for this Owner
Home Financials are based on the most recent Mortgage that was taken out on this home.Similar Homes in Cannon Beach, OR
Home Values in the Area
Average Home Value in this Area
Purchase History
| Date | Type | Sale Price | Title Company |
|---|---|---|---|
| Warranty Deed | $817,500 | Ticor Title | |
| Warranty Deed | $450,000 | Ticor Title Company | |
| Interfamily Deed Transfer | -- | Ticor Title Ins Co |
Mortgage History
| Date | Status | Loan Amount | Loan Type |
|---|---|---|---|
| Open | $806,500 | New Conventional | |
| Previous Owner | $150,000 | New Conventional | |
| Previous Owner | $322,400 | New Conventional | |
| Previous Owner | $312,000 | Fannie Mae Freddie Mac |
Property History
| Date | Event | Price | Change | Sq Ft Price |
|---|---|---|---|---|
| 06/12/2025 06/12/25 | Sold | $817,500 | -6.6% | $234 / Sq Ft |
| 04/24/2025 04/24/25 | Pending | -- | -- | -- |
| 04/09/2025 04/09/25 | For Sale | $875,000 | 0.0% | $250 / Sq Ft |
| 03/31/2025 03/31/25 | Pending | -- | -- | -- |
| 03/24/2025 03/24/25 | Price Changed | $875,000 | 0.0% | $250 / Sq Ft |
| 03/24/2025 03/24/25 | For Sale | $875,000 | +7.0% | $250 / Sq Ft |
| 01/28/2025 01/28/25 | Off Market | $817,500 | -- | -- |
| 11/06/2024 11/06/24 | Price Changed | $977,000 | -9.5% | $279 / Sq Ft |
| 10/09/2024 10/09/24 | Price Changed | $1,080,000 | -10.0% | $308 / Sq Ft |
| 09/26/2024 09/26/24 | For Sale | $1,200,000 | -- | $343 / Sq Ft |
Tax History Compared to Growth
Tax History
| Year | Tax Paid | Tax Assessment Tax Assessment Total Assessment is a certain percentage of the fair market value that is determined by local assessors to be the total taxable value of land and additions on the property. | Land | Improvement |
|---|---|---|---|---|
| 2024 | $6,926 | $548,708 | -- | -- |
| 2023 | $6,258 | $532,728 | $0 | $0 |
| 2022 | $6,095 | $517,213 | $0 | $0 |
| 2021 | $5,970 | $502,149 | $0 | $0 |
| 2020 | $5,866 | $487,524 | $0 | $0 |
| 2019 | $5,514 | $473,325 | $0 | $0 |
| 2018 | $5,225 | $459,540 | $0 | $0 |
| 2017 | $5,021 | $446,156 | $0 | $0 |
| 2016 | $4,203 | $433,162 | $101,716 | $331,446 |
| 2015 | $4,146 | $420,547 | $98,754 | $321,793 |
| 2014 | $3,792 | $385,888 | $0 | $0 |
| 2013 | -- | $374,650 | $0 | $0 |
Agents Affiliated with this Home
-
Jessica Rainey

Seller's Agent in 2025
Jessica Rainey
Realty One Group Prestige
3 in this area
23 Total Sales
-
Kerri Wright
K
Buyer's Agent in 2025
Kerri Wright
Omega Realty
(503) 440-9308
1 in this area
39 Total Sales
Map
Source: Regional Multiple Listing Service (RMLS)
MLS Number: 24684367
APN: 51029CB02402
- 164 E Hills Ln
- 264 E Elliott Way
- 264 Elliott Way
- 131 Arbor Ln
- 0 E Elliott Way Unit 25-50
- 0 E Elliott Way Unit 6903
- 1631 S Hemlock St
- 0 Ross Ln Unit 23167800
- 107 Sunset Blvd
- 1659 Forest Lawn Rd
- 1855 Haystack Ln
- 1831 S Hemlock St
- 1396 Pacific Ave
- 32227 Seascape Ln
- 1063 S Elm St
- 421 Elk Creek Rd
- 421 Chilkoot Trail
- 415 Chilkoot Trail
