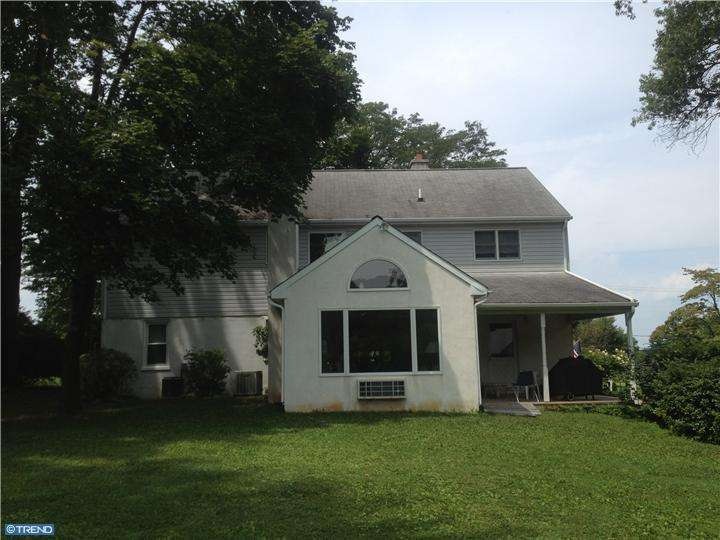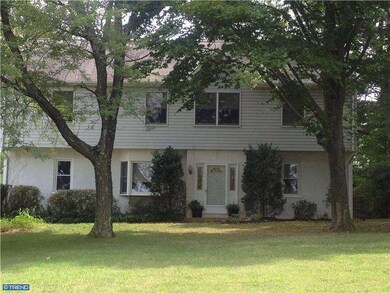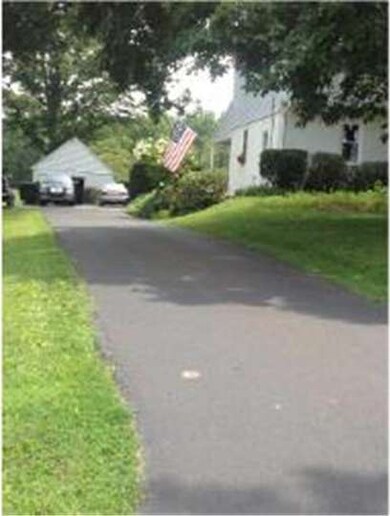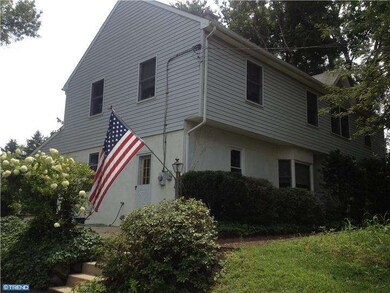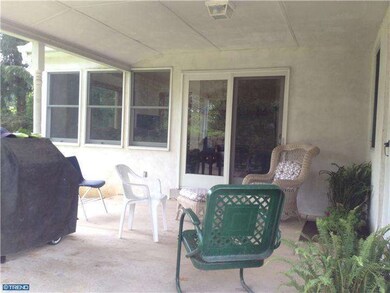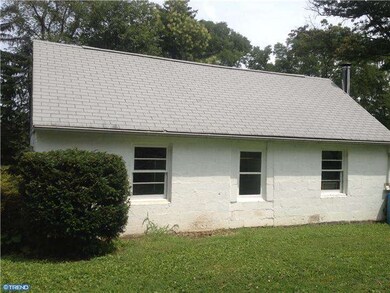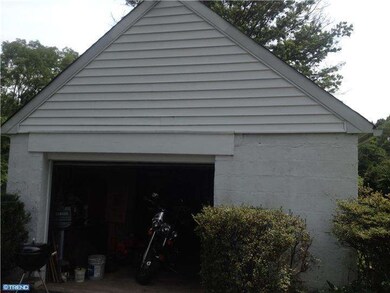
1655 Spencer Rd Warminster, PA 18974
Highlights
- 3.4 Acre Lot
- Colonial Architecture
- No HOA
- Wrightstown Elementary School Rated A-
- Cathedral Ceiling
- Breakfast Area or Nook
About This Home
As of July 2019Welcome home! This is an amazing opportunity to live just outside of town but have such a peaceful quiet place to call home. This house is situated on just under 4 acres of land. Property has mature trees, gardens and shrubbery all amazingly maintained by owner. Plenty of living and entertaining space here with 4 bedrooms and 3 full bathrooms. Sun room boasts amazing view of the back yard property. The kitchen is updated with new appliances and plenty of counter space and a breakfast bar. Master bedroom has his and her closets with a large window over the jacuzzi style tub. Enjoy entertaining in you living room that has a built in wet bar that has a sink and mini fridge. This is a must see to feel the fun and relazation.
Last Agent to Sell the Property
Great Oak Realty and Property Management License #RM423367 Listed on: 08/08/2012
Last Buyer's Agent
Great Oak Realty and Property Management License #RM423367 Listed on: 08/08/2012
Home Details
Home Type
- Single Family
Est. Annual Taxes
- $5,122
Year Built
- Built in 1947
Lot Details
- 3.4 Acre Lot
- Property is in good condition
- Property is zoned AR
Parking
- 1 Car Detached Garage
- 3 Open Parking Spaces
- Driveway
Home Design
- Colonial Architecture
- Aluminum Siding
- Stucco
Interior Spaces
- 2,496 Sq Ft Home
- Property has 2 Levels
- Cathedral Ceiling
- Brick Fireplace
- Living Room
- Dining Room
- Breakfast Area or Nook
- Laundry on main level
Bedrooms and Bathrooms
- 4 Bedrooms
- En-Suite Primary Bedroom
- En-Suite Bathroom
- 3 Full Bathrooms
Outdoor Features
- Patio
Utilities
- Central Air
- Heating System Uses Oil
- 200+ Amp Service
- Well
- Oil Water Heater
- On Site Septic
Community Details
- No Home Owners Association
Listing and Financial Details
- Tax Lot 022
- Assessor Parcel Number 31-010-022
Ownership History
Purchase Details
Home Financials for this Owner
Home Financials are based on the most recent Mortgage that was taken out on this home.Purchase Details
Purchase Details
Home Financials for this Owner
Home Financials are based on the most recent Mortgage that was taken out on this home.Purchase Details
Home Financials for this Owner
Home Financials are based on the most recent Mortgage that was taken out on this home.Similar Homes in Warminster, PA
Home Values in the Area
Average Home Value in this Area
Purchase History
| Date | Type | Sale Price | Title Company |
|---|---|---|---|
| Deed | $510,000 | Glendale Abstract Lp | |
| Interfamily Deed Transfer | -- | None Available | |
| Deed | $375,500 | First American Title Ins Co | |
| Interfamily Deed Transfer | $90,000 | -- |
Mortgage History
| Date | Status | Loan Amount | Loan Type |
|---|---|---|---|
| Open | $100,000 | Credit Line Revolving | |
| Open | $408,000 | New Conventional | |
| Previous Owner | $300,400 | New Conventional | |
| Previous Owner | $220,000 | No Value Available |
Property History
| Date | Event | Price | Change | Sq Ft Price |
|---|---|---|---|---|
| 07/08/2019 07/08/19 | Sold | $510,000 | -7.3% | $204 / Sq Ft |
| 05/03/2019 05/03/19 | Pending | -- | -- | -- |
| 04/26/2019 04/26/19 | For Sale | $549,900 | +46.4% | $220 / Sq Ft |
| 09/28/2012 09/28/12 | Sold | $375,500 | -4.9% | $150 / Sq Ft |
| 08/15/2012 08/15/12 | Pending | -- | -- | -- |
| 08/08/2012 08/08/12 | For Sale | $394,999 | -- | $158 / Sq Ft |
Tax History Compared to Growth
Tax History
| Year | Tax Paid | Tax Assessment Tax Assessment Total Assessment is a certain percentage of the fair market value that is determined by local assessors to be the total taxable value of land and additions on the property. | Land | Improvement |
|---|---|---|---|---|
| 2025 | $6,967 | $36,170 | $12,400 | $23,770 |
| 2024 | $6,967 | $36,170 | $12,400 | $23,770 |
| 2023 | $6,566 | $36,170 | $12,400 | $23,770 |
| 2022 | $6,506 | $36,170 | $12,400 | $23,770 |
| 2021 | $6,300 | $36,170 | $12,400 | $23,770 |
| 2020 | $6,158 | $36,170 | $12,400 | $23,770 |
| 2019 | $5,895 | $36,170 | $12,400 | $23,770 |
| 2018 | $5,790 | $36,170 | $12,400 | $23,770 |
| 2017 | $5,566 | $36,170 | $12,400 | $23,770 |
| 2016 | $5,566 | $36,170 | $12,400 | $23,770 |
| 2015 | -- | $35,320 | $12,400 | $22,920 |
| 2014 | -- | $35,320 | $12,400 | $22,920 |
Agents Affiliated with this Home
-
Joseph Bograd

Seller's Agent in 2019
Joseph Bograd
RE/MAX
(267) 246-9729
67 in this area
418 Total Sales
-
V
Buyer's Agent in 2019
Vladimir Bograd
RE/MAX
-
Tracey Cramer

Seller's Agent in 2012
Tracey Cramer
Great Oak Realty and Property Management
(215) 757-2459
3 in this area
27 Total Sales
Map
Source: Bright MLS
MLS Number: 1004057778
APN: 31-010-022
- 886 Sackettsford Rd
- 31 Aspen Dr
- 1408 Old Jacksonville Rd
- 577 Sackettsford Rd
- 1965 2nd Street Pike
- 28 Dartmouth Ln
- 2145 2nd St
- 26 Breckenridge Dr
- 52 Paisley Rd
- 3150 Rushland Rd
- 941 Penns Park
- 114 Highspire Rd
- 636 Almshouse Rd
- 82 Blue Fox Ln
- 168 Lehigh Dr
- 158 Meadow Ln
- 54 Legacy Oaks Dr Unit 94
- 61 Legacy Oaks Dr Unit 62
- 56 Joshua Dr
- 1 Alberts Ct
