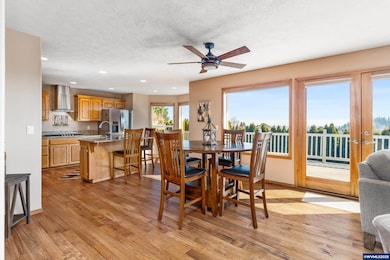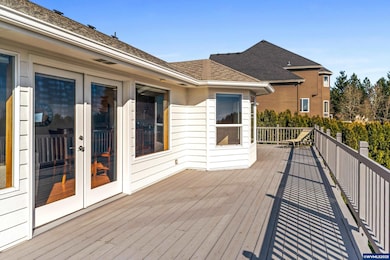1656 Ashland Ct NW Salem, OR 97304
West Salem NeighborhoodEstimated payment $3,954/month
Highlights
- Mountain View
- Wood Flooring
- Fenced Yard
- Recreation Room
- Breakfast Area or Nook
- 2 Car Attached Garage
About This Home
MOTIVATED SELLER – BRING YOUR OFFERS! Sellers offering up to $10,0000 in credit towards interest rate buy down or closing costs. Take advantage of this opportunity to lower your monthly mortgage payment and make this more affordable. Custom-built home in the coveted West Hill Estates—and the seller is ready to make a deal! Appraised at $660,000 in October 2024, this home offers tremendous value and versatility for single-family or dual-living arrangements. Enjoy sweeping views of Mt. Hood, Mt. Jefferson and the city skyline from this prime location. Inside, you’ll find a thoughtfully remodeled layout featuring rich hardwood floors, slab granite countertops, and high-end stainless steel appliances. Fresh interior and exterior paint add a modern, crisp finish throughout.This home was designed for living and entertaining, with a spacious 13x12 bar area, a dedicated recreation/fitness room, and a large, functional laundry space. Recent upgrades include: • New gas furnace • Central AC • Upgraded garage door • Security system • Hot tub-ready electrical setupThe home’s foundation was engineered to meet city standards, requiring a 5-foot cement footing—built with such strength that it’s likely to be the last one standing in the area during an earthquakeThis home is more than just a place to live—it’s a lifestyle upgrade waiting to happen.Act fast—seller is motivated and ready to negotiate. Your dream home in West Hill Estates awaits!
Home Details
Home Type
- Single Family
Est. Annual Taxes
- $6,838
Year Built
- Built in 1996
Lot Details
- 9,583 Sq Ft Lot
- Fenced Yard
- Sprinkler System
HOA Fees
- $16 Monthly HOA Fees
Parking
- 2 Car Attached Garage
Property Views
- Mountain
- Territorial
Home Design
- Composition Roof
- Lap Siding
Interior Spaces
- 3,422 Sq Ft Home
- 2-Story Property
- Gas Fireplace
- Recreation Room
- Security System Owned
Kitchen
- Breakfast Area or Nook
- Dishwasher
- Disposal
Flooring
- Wood
- Carpet
- Tile
Bedrooms and Bathrooms
- 4 Bedrooms
- 3 Full Bathrooms
Utilities
- Forced Air Heating and Cooling System
- Heating System Uses Gas
- Gas Water Heater
Listing and Financial Details
- Tax Lot 513522
Map
Home Values in the Area
Average Home Value in this Area
Tax History
| Year | Tax Paid | Tax Assessment Tax Assessment Total Assessment is a certain percentage of the fair market value that is determined by local assessors to be the total taxable value of land and additions on the property. | Land | Improvement |
|---|---|---|---|---|
| 2025 | $6,838 | $373,750 | $100,400 | $273,350 |
| 2024 | $6,838 | $362,870 | $97,480 | $265,390 |
| 2023 | $6,640 | $352,310 | $94,640 | $257,670 |
| 2022 | $6,427 | $342,050 | $91,890 | $250,160 |
| 2021 | $6,244 | $332,090 | $89,210 | $242,880 |
| 2020 | $6,059 | $322,420 | $86,610 | $235,810 |
| 2019 | $5,847 | $313,030 | $84,090 | $228,940 |
| 2018 | $5,750 | $303,920 | $81,640 | $222,280 |
| 2017 | $5,182 | $295,070 | $79,260 | $215,810 |
| 2016 | $5,058 | $286,480 | $76,950 | $209,530 |
| 2015 | $5,101 | $278,140 | $74,710 | $203,430 |
| 2014 | $4,827 | $270,040 | $72,530 | $197,510 |
Property History
| Date | Event | Price | List to Sale | Price per Sq Ft |
|---|---|---|---|---|
| 11/06/2025 11/06/25 | For Sale | $639,000 | 0.0% | $187 / Sq Ft |
| 10/31/2025 10/31/25 | Pending | -- | -- | -- |
| 09/18/2025 09/18/25 | Price Changed | $639,000 | -0.1% | $187 / Sq Ft |
| 08/01/2025 08/01/25 | Price Changed | $639,900 | -1.5% | $187 / Sq Ft |
| 07/14/2025 07/14/25 | Price Changed | $649,900 | -1.5% | $190 / Sq Ft |
| 07/14/2025 07/14/25 | Price Changed | $660,000 | +1.5% | $193 / Sq Ft |
| 07/14/2025 07/14/25 | Price Changed | $650,000 | -1.5% | $190 / Sq Ft |
| 03/29/2025 03/29/25 | For Sale | $660,000 | -- | $193 / Sq Ft |
Purchase History
| Date | Type | Sale Price | Title Company |
|---|---|---|---|
| Quit Claim Deed | -- | Fidelity National Title | |
| Quit Claim Deed | -- | Fidelity National Title | |
| Interfamily Deed Transfer | -- | -- |
Mortgage History
| Date | Status | Loan Amount | Loan Type |
|---|---|---|---|
| Open | $260,000 | New Conventional | |
| Closed | $260,000 | New Conventional |
Source: Willamette Valley MLS
MLS Number: 827057
APN: 513522
- 1645 Diamond Peak Ct NW
- 1842 Boulder Ridge Ct NW
- 1615 Sisters Ct NW
- 1380 Ranier Loop NW
- 1674 Olympia Ct NW
- 1321 Chapman Hill Dr NW
- 1375 Ranier Loop NW
- 1585 Hallet Ct NW
- 1637 Ptarmigan St NW
- 1936 Orchard Heights Rd NW
- 1417 Orchard Heights Rd NW
- 1336 Lupin Ln NW
- 1274 Westbrook Dr NW
- 1929 Ptarmigan St NW
- 2075 Opaque Ave NW
- 1782 Sunburst Terrace NW
- 1781 Sunburst Terrace NW
- 1510 Parkway Dr NW
- 2084 Mousebird Ave NW
- 1798 Sunburst Terrace NW
- 1809 Linwood Dr NW
- 1948 Linwood St NW
- 1962 Wallace Rd NW
- 2420 La Jolla Ct NW
- 825 Harritt Dr NW
- 644 River Valley Dr NW
- 1304-1330 Wallace Rd
- 1518 7th St NW
- 1518 7th St NW
- 1505-1545 Brush College Rd NW
- 3045 Gehlar Rd NW
- 881 Limelight Ave NW
- 1601-1665 Water St NE
- 424 Center St NE
- 1127 Broadway St NE
- 1127 Broadway St NE
- 1127 Broadway St NE
- 1127 Broadway St NE
- 315 Commercial St SE
- 777 Commercial St SE







