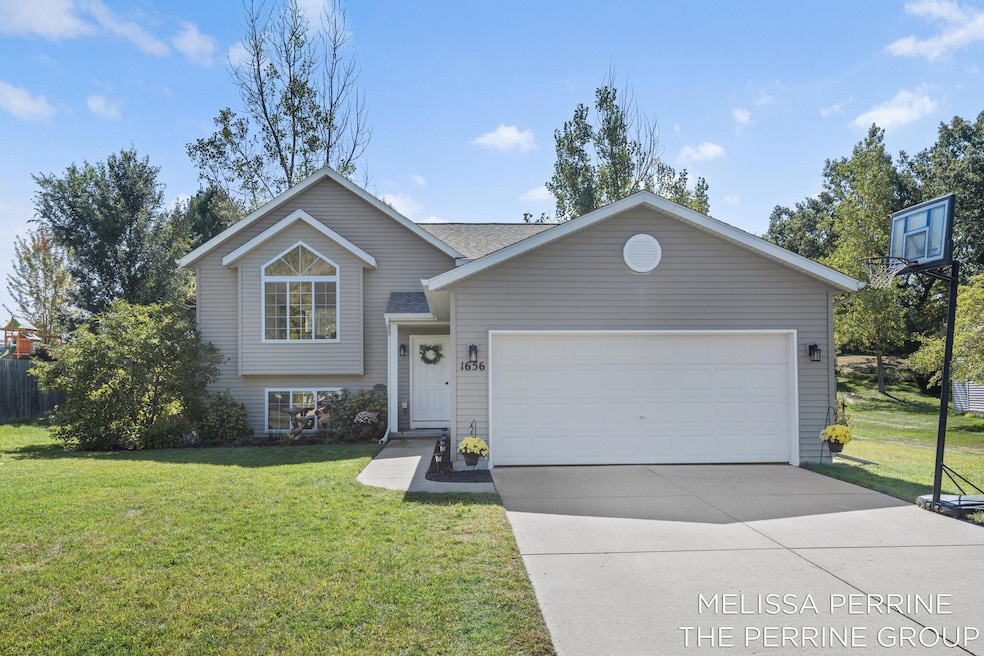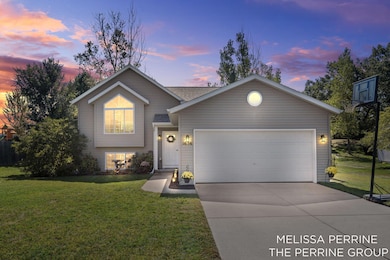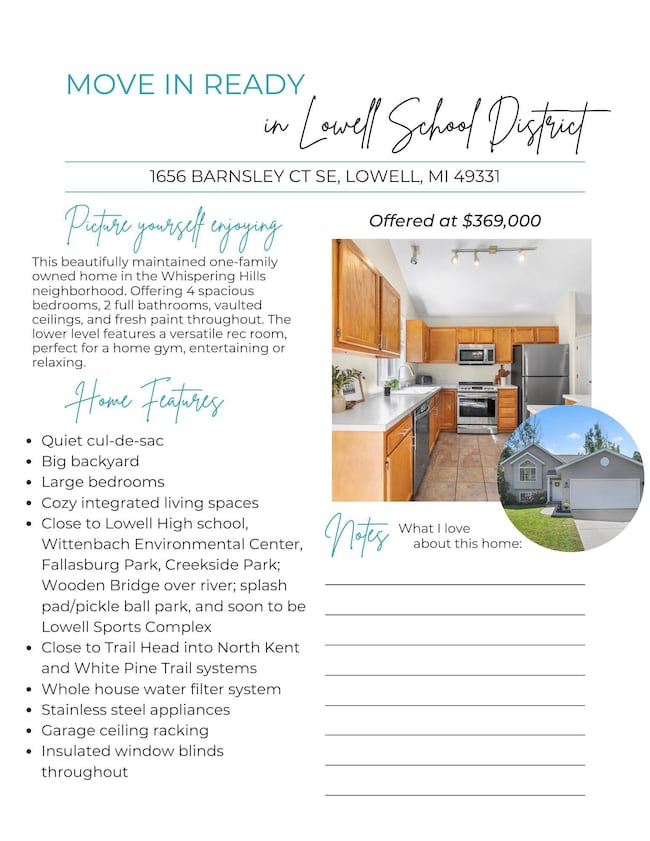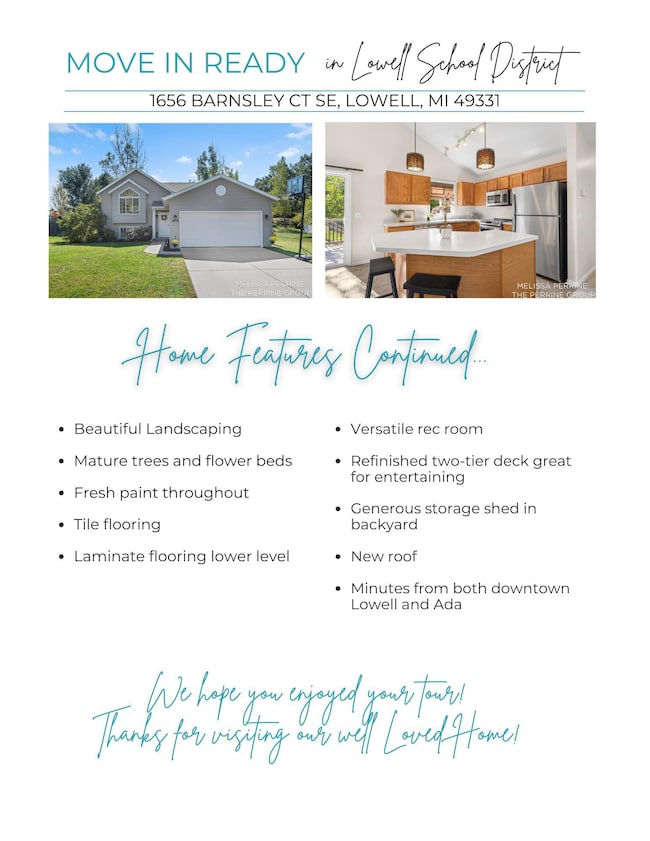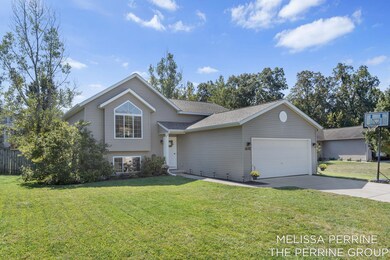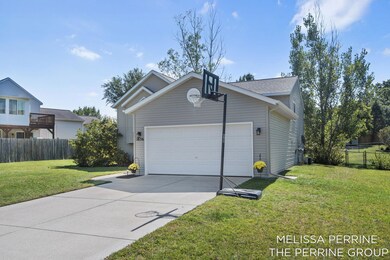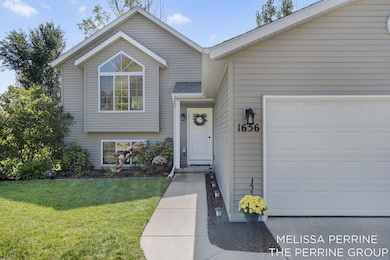
1656 Barnsley Ct SE Lowell, MI 49331
Estimated payment $2,171/month
Highlights
- Deck
- Vaulted Ceiling
- Cul-De-Sac
- Cherry Creek Elementary School Rated A-
- No HOA
- 2 Car Attached Garage
About This Home
Welcome to this beautifully maintained one-owner home in the desirable Whispering Hills neighborhood. Offering 4 spacious bedrooms, 2 full bathrooms, vaulted ceilings, and fresh paint throughout, this home combines comfort with style. The lower level features a versatile rec room, perfect for a home gym, entertaining or relaxing.
Positioned on a welcoming cul-de-sac, this property boasts a large, fully fenced backyard with a refinished two-tier deck, lush lawn, thoughtfully landscaped flower beds, a generous storage shed and a new roof. Located in the Lowell School District, this home is just minutes from shopping, dining, weekend entertainment, and the charm of both downtown Lowell and Ada.
Home Details
Home Type
- Single Family
Est. Annual Taxes
- $2,766
Year Built
- Built in 2004
Lot Details
- 0.3 Acre Lot
- Lot Dimensions are 77x146x95x164
- Cul-De-Sac
- Privacy Fence
- Chain Link Fence
- Shrub
- Back Yard Fenced
Parking
- 2 Car Attached Garage
Home Design
- Shingle Roof
- Vinyl Siding
Interior Spaces
- 1,838 Sq Ft Home
- 2-Story Property
- Vaulted Ceiling
- Ceiling Fan
- Insulated Windows
- Natural lighting in basement
Kitchen
- Range
- Microwave
- Dishwasher
- Kitchen Island
- Snack Bar or Counter
- Disposal
Bedrooms and Bathrooms
- 4 Bedrooms | 2 Main Level Bedrooms
- 2 Full Bathrooms
Laundry
- Laundry Room
- Laundry on lower level
- Dryer
- Washer
Outdoor Features
- Deck
- Patio
Schools
- Bushnell Elementary School
- Lowell Middle School
- Lowell Senior High School
Utilities
- Forced Air Heating and Cooling System
- Heating System Uses Natural Gas
- Natural Gas Water Heater
- Cable TV Available
Community Details
- No Home Owners Association
- Whispering Hills Subdivision
Map
Home Values in the Area
Average Home Value in this Area
Tax History
| Year | Tax Paid | Tax Assessment Tax Assessment Total Assessment is a certain percentage of the fair market value that is determined by local assessors to be the total taxable value of land and additions on the property. | Land | Improvement |
|---|---|---|---|---|
| 2025 | $1,946 | $146,300 | $0 | $0 |
| 2024 | $1,946 | $128,600 | $0 | $0 |
| 2023 | $1,861 | $136,600 | $0 | $0 |
| 2022 | $2,536 | $117,500 | $0 | $0 |
| 2021 | $2,387 | $109,700 | $0 | $0 |
| 2020 | $1,712 | $104,400 | $0 | $0 |
| 2019 | $62,587 | $102,400 | $0 | $0 |
| 2018 | $2,288 | $94,100 | $0 | $0 |
| 2017 | $2,231 | $85,500 | $0 | $0 |
| 2016 | $2,149 | $81,000 | $0 | $0 |
| 2015 | -- | $81,000 | $0 | $0 |
| 2013 | -- | $72,100 | $0 | $0 |
Property History
| Date | Event | Price | List to Sale | Price per Sq Ft |
|---|---|---|---|---|
| 10/15/2025 10/15/25 | Pending | -- | -- | -- |
| 09/15/2025 09/15/25 | For Sale | $369,000 | -- | $201 / Sq Ft |
Purchase History
| Date | Type | Sale Price | Title Company |
|---|---|---|---|
| Quit Claim Deed | -- | None Available | |
| Interfamily Deed Transfer | -- | None Available | |
| Warranty Deed | $143,596 | Beltline Title Agency Inc | |
| Quit Claim Deed | -- | Beltline Title Agency Inc | |
| Warranty Deed | $1,286,500 | Beltline Title Agency Inc |
Mortgage History
| Date | Status | Loan Amount | Loan Type |
|---|---|---|---|
| Previous Owner | $118,650 | Purchase Money Mortgage | |
| Previous Owner | $115,120 | Purchase Money Mortgage | |
| Previous Owner | $954,000 | Purchase Money Mortgage |
About the Listing Agent
Melissa's Other Listings
Source: MichRIC
MLS Number: 25047350
APN: 41-20-04-327-023
- 11372 Mary Jane St Unit 161
- 11245 Barnsley
- 1765 Rhoda St SE
- 2072 Eleanor St SE
- 1824 Rhoda St SE
- 1401 Kimber Dr Unit 107
- 1410 Kimber Dr
- Whitby Plan at Stony Bluff - Cottage Series
- Chestnut Plan at Stony Bluff - Woodland Series
- Harbor Springs Plan at Stony Bluff - Landmark Series
- Bay Harbor Plan at Stony Bluff - Landmark Series
- Enclave Plan at Stony Bluff
- Carson Plan at Stony Bluff
- Wilshire Plan at Stony Bluff
- Croswell Plan at Stony Bluff
- 1465 Kimber Dr
- Northport Plan at Stony Bluff - Landmark Series
- Linden Plan at Stony Bluff
- 1460 Kimber Dr Unit 117
- 1418 Kimber Dr
