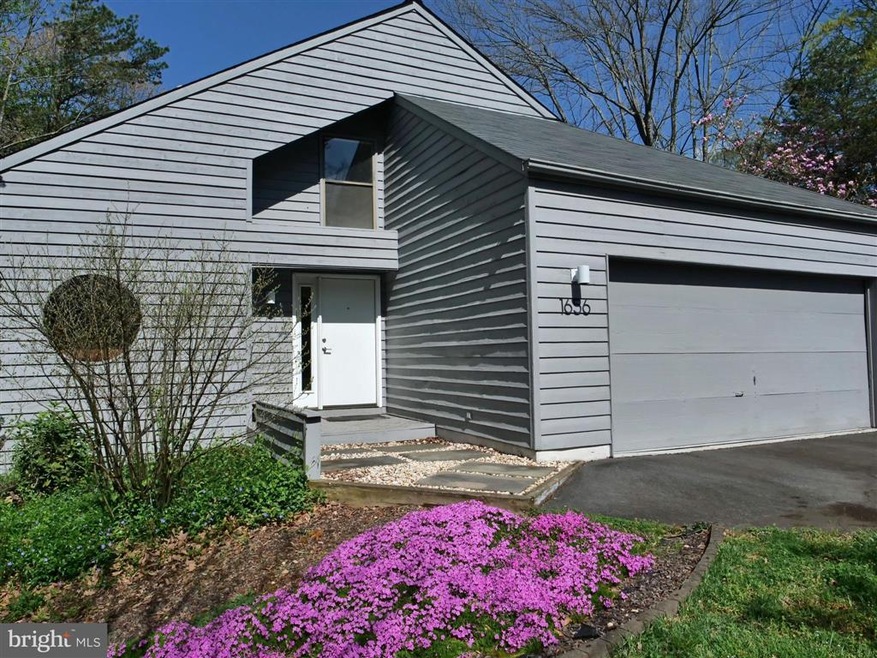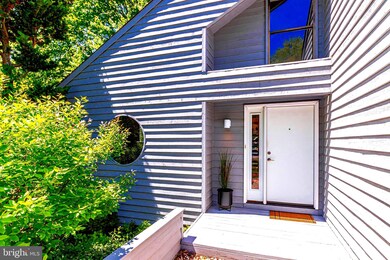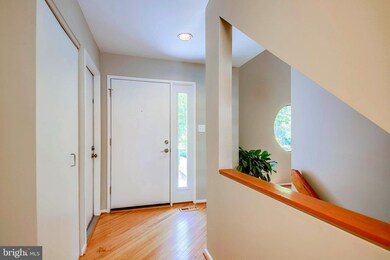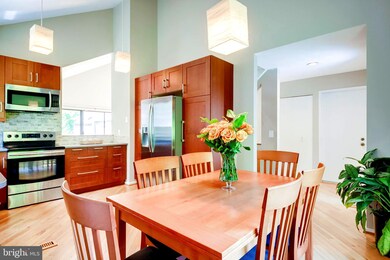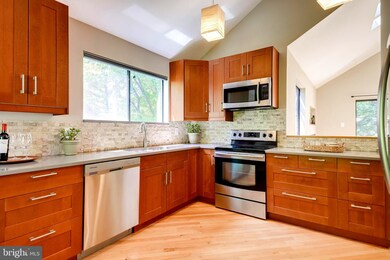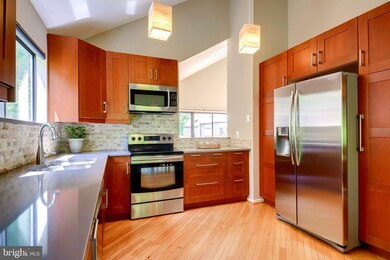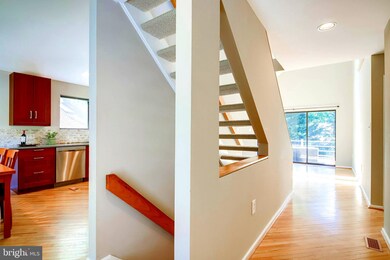
1656 Cedar Hollow Way Reston, VA 20194
North Reston NeighborhoodHighlights
- Gourmet Kitchen
- View of Trees or Woods
- Deck
- Aldrin Elementary Rated A
- Open Floorplan
- Contemporary Architecture
About This Home
As of September 2021*All offers due Monday, 5/10/21 at 4:00pm. modern home with soaring angular ceilings, skylights, interior balcony, open floor plan, fully remodeled and updated. Primary bedroom suite located on the main floor with remodeled main bath and heated floors and skylight. Views of trees from all the windows, neighborhood owls nearby, native plantings placed throughout the landscape. All of this beauty inside and out and yet still a commuters dream, close to metro and major arteries to Washington DC. Walking distance to shops and restaurants with easy access to metro and major roadways, this home has been well-maintained with many renovations, updates and improvements. Perfect for those who love a contemporary style, natural light, open floor plan, and dramatic angles. Wood burning fireplace in living room with a deck overlooking a view of the trees. A native natural garden sanctioned by the Audubon Society to welcome native bird and butterfly populations. All bathrooms remodeled, primary bathroom completely renovated with heated floors. Kitchen fully renovated with wall removed, new quartz counters, cabinetry, and Samsung stainless steel appliances. Hardwood floors throughout the main floor, Eco- friendly sound resistant and thermal cork floors installed on lower level. HVAC, Water heater, roof, and skylights all replaced in 2014. Capital Improvements: 2014 New HVAC 2014 New Roof 2014 New Water Heater 2014 Remodeled Kitchen (removed wall) and added new Samsung appliances, quartz counters, cabinetry, and backsplash 2015 Exterior House Stained 2015 New Front Door Installed 2015 New Eco-friendly Cork Flooring on Lower Level 2016 New Skylights 2016 Remodeled Primary Bathroom with heated floor 2019 Interior House Freshly Painted 2020 Bathrooms remodeled with new vanities, lighting, and fixtures Welcome home to your stunning contemporary in this highly sought after community.
Home Details
Home Type
- Single Family
Est. Annual Taxes
- $8,081
Year Built
- Built in 1986
Lot Details
- 7,429 Sq Ft Lot
- East Facing Home
- Landscaped
- Partially Wooded Lot
- Backs to Trees or Woods
- Back and Front Yard
- Property is in excellent condition
- Property is zoned 372
HOA Fees
- $60 Monthly HOA Fees
Parking
- 2 Car Attached Garage
- Front Facing Garage
- Garage Door Opener
- Driveway
- On-Street Parking
Property Views
- Woods
- Garden
Home Design
- Contemporary Architecture
- Shingle Roof
- Cedar
Interior Spaces
- 1,624 Sq Ft Home
- Property has 3 Levels
- Open Floorplan
- Vaulted Ceiling
- Ceiling Fan
- Skylights
- Recessed Lighting
- 1 Fireplace
- Family Room
- Living Room
- Home Gym
Kitchen
- Gourmet Kitchen
- Electric Oven or Range
- Self-Cleaning Oven
- Built-In Range
- Microwave
- Dishwasher
- Stainless Steel Appliances
- Upgraded Countertops
- Disposal
Flooring
- Wood
- Partially Carpeted
Bedrooms and Bathrooms
- En-Suite Primary Bedroom
- Walk-In Closet
Laundry
- Laundry Room
- Laundry on lower level
- Front Loading Dryer
Finished Basement
- Walk-Out Basement
- Rear Basement Entry
- Basement Windows
Outdoor Features
- Deck
- Patio
Schools
- Aldrin Elementary School
- Herndon Middle School
- Herndon High School
Utilities
- Central Heating and Cooling System
- Natural Gas Water Heater
- Municipal Trash
- No Septic System
- Cable TV Available
Listing and Financial Details
- Tax Lot 23
- Assessor Parcel Number 0171 10020023
Community Details
Overview
- Reston Association, Phone Number (703) 435-6530
Amenities
- Picnic Area
Recreation
- Tennis Courts
- Baseball Field
- Soccer Field
- Community Basketball Court
- Community Playground
- Lap or Exercise Community Pool
- Recreational Area
- Bike Trail
Map
Home Values in the Area
Average Home Value in this Area
Property History
| Date | Event | Price | Change | Sq Ft Price |
|---|---|---|---|---|
| 08/21/2023 08/21/23 | Rented | $4,050 | -2.1% | -- |
| 07/15/2023 07/15/23 | For Rent | $4,135 | +18.1% | -- |
| 03/07/2022 03/07/22 | Rented | $3,500 | +1.4% | -- |
| 02/26/2022 02/26/22 | For Rent | $3,450 | 0.0% | -- |
| 09/23/2021 09/23/21 | Sold | $841,270 | +11.4% | $518 / Sq Ft |
| 05/10/2021 05/10/21 | Pending | -- | -- | -- |
| 05/08/2021 05/08/21 | For Sale | $755,000 | -- | $465 / Sq Ft |
Tax History
| Year | Tax Paid | Tax Assessment Tax Assessment Total Assessment is a certain percentage of the fair market value that is determined by local assessors to be the total taxable value of land and additions on the property. | Land | Improvement |
|---|---|---|---|---|
| 2024 | $10,439 | $865,910 | $329,000 | $536,910 |
| 2023 | $10,044 | $854,470 | $329,000 | $525,470 |
| 2022 | $9,012 | $756,990 | $304,000 | $452,990 |
| 2021 | $8,081 | $662,120 | $274,000 | $388,120 |
| 2020 | $7,917 | $643,400 | $269,000 | $374,400 |
| 2019 | $7,497 | $609,240 | $269,000 | $340,240 |
| 2018 | $6,968 | $605,870 | $269,000 | $336,870 |
| 2017 | $6,706 | $555,140 | $269,000 | $286,140 |
| 2016 | $6,763 | $560,980 | $269,000 | $291,980 |
| 2015 | $6,160 | $529,700 | $269,000 | $260,700 |
| 2014 | $6,147 | $529,700 | $269,000 | $260,700 |
Mortgage History
| Date | Status | Loan Amount | Loan Type |
|---|---|---|---|
| Previous Owner | $556,000 | New Conventional | |
| Previous Owner | $548,250 | New Conventional | |
| Previous Owner | $135,000 | Credit Line Revolving |
Deed History
| Date | Type | Sale Price | Title Company |
|---|---|---|---|
| Gift Deed | -- | None Listed On Document | |
| Gift Deed | -- | None Listed On Document | |
| Warranty Deed | $841,270 | Ekko Title | |
| Warranty Deed | $841,270 | Ekko Title | |
| Quit Claim Deed | $464,625 | -- | |
| Trustee Deed | $427,500 | -- |
Similar Homes in the area
Source: Bright MLS
MLS Number: VAFX1198806
APN: 0171-10020023
- 1612 Autumnwood Dr
- 1729 Quietree Dr
- 1705 Quietree Dr
- 1568 Poplar Grove Dr
- 1668 Harvest Green Ct
- 1675 Poplar Grove Dr
- 1716 Lake Shore Crest Dr Unit 16
- 1720 Lake Shore Crest Dr Unit 35
- 1705 Lake Shore Crest Dr Unit 25
- 12016 Creekbend Dr
- 1701 Lake Shore Crest Dr Unit 11
- 1519 Woodcrest Dr
- 11708 Summerchase Cir Unit D
- 11743 Summerchase Cir
- 11743 Summerchase Cir Unit C
- 1717 Wainwright Dr
- 11733 Summerchase Cir Unit 1733A
- 11715 Summerchase Cir
- 11622 Vantage Hill Rd Unit 12B
- 1719 Ascot Way Unit C
