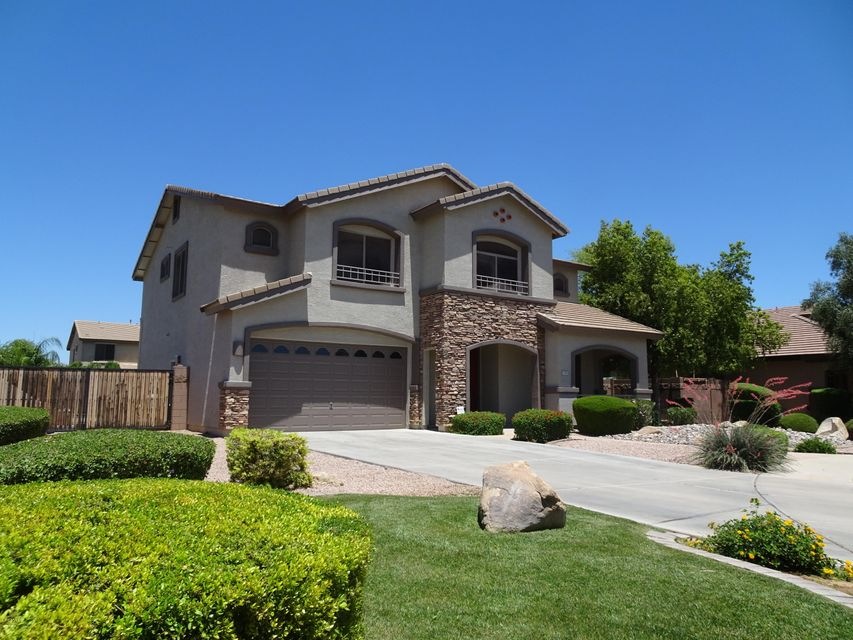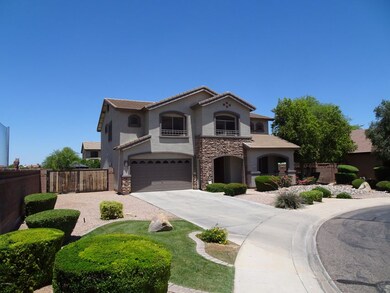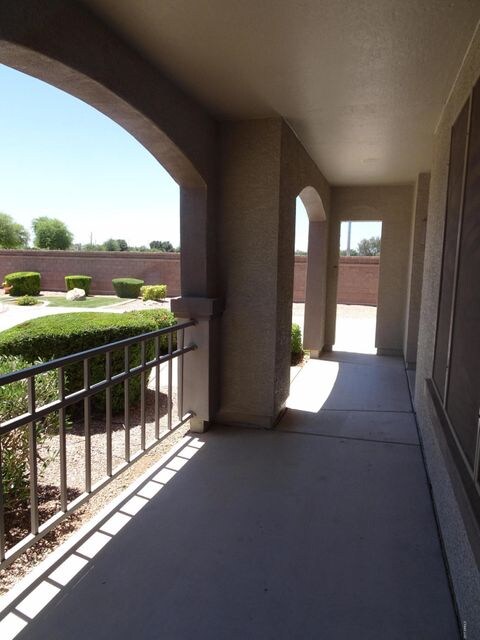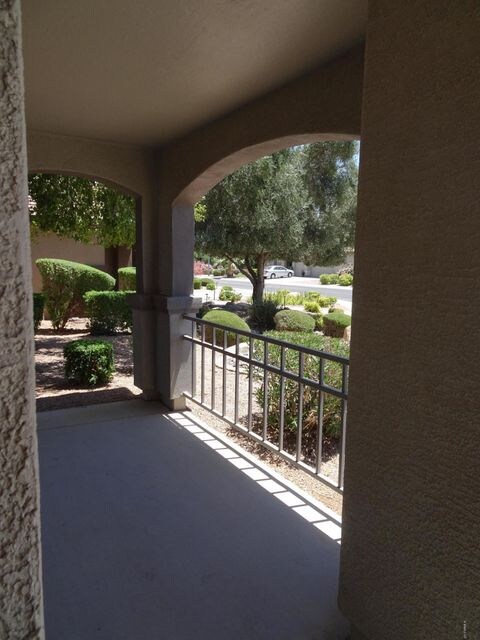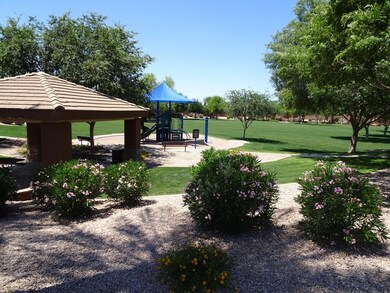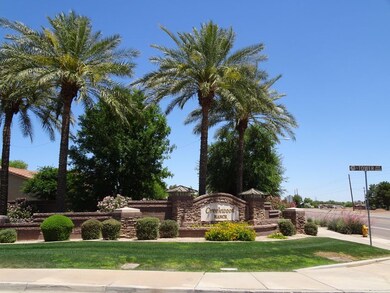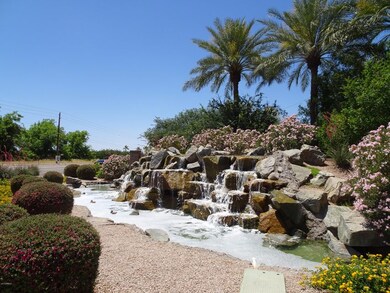
1656 E Bartlett Place Chandler, AZ 85249
South Chandler NeighborhoodHighlights
- Private Pool
- RV Gated
- Granite Countertops
- Santan Elementary School Rated A
- City Lights View
- 3 Car Direct Access Garage
About This Home
As of October 2021This home sit on a beautiful Cul-de-sac lot at the end of the street and sides to a School field. The exterior has been completely repainted with a current color palate and has stone accent finish.This floor plan if perfect families and gatherings. The bottom level has formal dinning and living. The kitchen is spacious and opens to a great room.The Kitchen has raised panel staggered cabinets with built in desk, hard surface granite counter,and pantry. The top level has 5 bedrooms a loft. Master and loft open to a large deck, perfect for cool nights and forth of July! All bedroom are spacious. The west side of the property has a large RV parking area and a 16 ft gate. HOA will allow RV's if covered. The garage is a deep tandem with a epoxy finish. The back yard has a beautiful pool++++
Last Agent to Sell the Property
Realty ONE Group License #SA515752000 Listed on: 05/20/2017
Home Details
Home Type
- Single Family
Est. Annual Taxes
- $2,273
Year Built
- Built in 2001
Lot Details
- 10,041 Sq Ft Lot
- Desert faces the front of the property
- Cul-De-Sac
- Block Wall Fence
- Front and Back Yard Sprinklers
- Sprinklers on Timer
- Grass Covered Lot
Parking
- 3 Car Direct Access Garage
- 4 Open Parking Spaces
- Tandem Parking
- Garage Door Opener
- RV Gated
Home Design
- Composition Roof
- Block Exterior
- Stucco
Interior Spaces
- 3,119 Sq Ft Home
- 2-Story Property
- Ceiling Fan
- Gas Fireplace
- Double Pane Windows
- Solar Screens
- City Lights Views
Kitchen
- Eat-In Kitchen
- Breakfast Bar
- Dishwasher
- Kitchen Island
- Granite Countertops
Flooring
- Carpet
- Tile
Bedrooms and Bathrooms
- 5 Bedrooms
- Walk-In Closet
- Primary Bathroom is a Full Bathroom
- 2.5 Bathrooms
- Dual Vanity Sinks in Primary Bathroom
- Bathtub With Separate Shower Stall
Laundry
- Laundry in unit
- Washer and Dryer Hookup
Pool
- Private Pool
Schools
- Santan Elementary School
- Santan Junior High School
- Basha High School
Utilities
- Refrigerated Cooling System
- Heating Available
Community Details
- Property has a Home Owners Association
- Sentry Management Association, Phone Number (480) 345-0046
- Built by Fulton
- Creekwood Ranch Subdivision
Listing and Financial Details
- Tax Lot 97
- Assessor Parcel Number 303-45-844
Ownership History
Purchase Details
Home Financials for this Owner
Home Financials are based on the most recent Mortgage that was taken out on this home.Purchase Details
Home Financials for this Owner
Home Financials are based on the most recent Mortgage that was taken out on this home.Purchase Details
Home Financials for this Owner
Home Financials are based on the most recent Mortgage that was taken out on this home.Purchase Details
Home Financials for this Owner
Home Financials are based on the most recent Mortgage that was taken out on this home.Purchase Details
Home Financials for this Owner
Home Financials are based on the most recent Mortgage that was taken out on this home.Similar Homes in Chandler, AZ
Home Values in the Area
Average Home Value in this Area
Purchase History
| Date | Type | Sale Price | Title Company |
|---|---|---|---|
| Warranty Deed | $651,500 | Driggs Title Agency Inc | |
| Warranty Deed | $430,000 | First American Title Insuran | |
| Interfamily Deed Transfer | -- | Security Title Agency Inc | |
| Warranty Deed | $408,000 | Security Title Agency Inc | |
| Warranty Deed | $290,000 | The Talon Group Tempe Supers | |
| Special Warranty Deed | $294,900 | -- | |
| Cash Sale Deed | $201,201 | -- |
Mortgage History
| Date | Status | Loan Amount | Loan Type |
|---|---|---|---|
| Previous Owner | $70,000 | Credit Line Revolving | |
| Previous Owner | $300,200 | New Conventional | |
| Previous Owner | $300,000 | New Conventional | |
| Previous Owner | $326,400 | New Conventional | |
| Previous Owner | $74,000 | Credit Line Revolving | |
| Previous Owner | $45,300 | Credit Line Revolving | |
| Previous Owner | $31,185 | Future Advance Clause Open End Mortgage | |
| Previous Owner | $270,000 | New Conventional | |
| Previous Owner | $284,747 | FHA | |
| Previous Owner | $50,000 | Credit Line Revolving | |
| Previous Owner | $50,000 | Credit Line Revolving | |
| Previous Owner | $194,000 | Purchase Money Mortgage |
Property History
| Date | Event | Price | Change | Sq Ft Price |
|---|---|---|---|---|
| 10/18/2021 10/18/21 | Sold | $651,500 | +0.6% | $209 / Sq Ft |
| 09/30/2021 09/30/21 | For Sale | $647,500 | +50.6% | $208 / Sq Ft |
| 08/30/2018 08/30/18 | Sold | $430,000 | -1.1% | $138 / Sq Ft |
| 08/01/2018 08/01/18 | Pending | -- | -- | -- |
| 07/26/2018 07/26/18 | Price Changed | $434,900 | -1.1% | $139 / Sq Ft |
| 07/13/2018 07/13/18 | Price Changed | $439,900 | -1.1% | $141 / Sq Ft |
| 06/21/2018 06/21/18 | For Sale | $445,000 | +9.1% | $143 / Sq Ft |
| 07/18/2017 07/18/17 | Sold | $408,000 | +0.8% | $131 / Sq Ft |
| 06/19/2017 06/19/17 | Pending | -- | -- | -- |
| 06/15/2017 06/15/17 | Price Changed | $404,900 | -2.4% | $130 / Sq Ft |
| 06/08/2017 06/08/17 | Price Changed | $414,900 | -1.2% | $133 / Sq Ft |
| 05/28/2017 05/28/17 | For Sale | $419,900 | +2.9% | $135 / Sq Ft |
| 05/25/2017 05/25/17 | Off Market | $408,000 | -- | -- |
| 05/19/2017 05/19/17 | For Sale | $419,900 | -- | $135 / Sq Ft |
Tax History Compared to Growth
Tax History
| Year | Tax Paid | Tax Assessment Tax Assessment Total Assessment is a certain percentage of the fair market value that is determined by local assessors to be the total taxable value of land and additions on the property. | Land | Improvement |
|---|---|---|---|---|
| 2025 | $2,764 | $35,370 | -- | -- |
| 2024 | $2,707 | $33,686 | -- | -- |
| 2023 | $2,707 | $54,420 | $10,880 | $43,540 |
| 2022 | $2,614 | $39,900 | $7,980 | $31,920 |
| 2021 | $2,730 | $37,360 | $7,470 | $29,890 |
| 2020 | $2,716 | $34,910 | $6,980 | $27,930 |
| 2019 | $2,614 | $32,220 | $6,440 | $25,780 |
| 2018 | $2,529 | $30,100 | $6,020 | $24,080 |
| 2017 | $2,359 | $30,050 | $6,010 | $24,040 |
| 2016 | $2,261 | $29,760 | $5,950 | $23,810 |
| 2015 | $2,199 | $29,400 | $5,880 | $23,520 |
Agents Affiliated with this Home
-
Christine Anthony

Seller's Agent in 2021
Christine Anthony
Russ Lyon Sotheby's International Realty
(480) 200-0972
2 in this area
82 Total Sales
-
Marsha Couch
M
Buyer's Agent in 2021
Marsha Couch
CPMS, Inc.
(480) 839-0918
1 in this area
16 Total Sales
-
Aaron Couch

Buyer Co-Listing Agent in 2021
Aaron Couch
CPMS, Inc.
(480) 755-0926
1 in this area
20 Total Sales
-
Thomas K Lynch Jr.

Seller's Agent in 2018
Thomas K Lynch Jr.
Realty Executives
(480) 961-5800
3 in this area
81 Total Sales
-
L
Buyer's Agent in 2018
Lila Simpson
eXp Realty
-
Joy Rice
J
Seller's Agent in 2017
Joy Rice
Realty One Group
(602) 694-1028
20 Total Sales
Map
Source: Arizona Regional Multiple Listing Service (ARMLS)
MLS Number: 5608496
APN: 303-45-844
- 1811 E Powell Way
- 23724 S 126th St
- 1416 E Cherrywood Place
- 1855 E Crescent Way
- 1427 E Cherrywood Place
- 1417 E Cherrywood Place
- 2045 E San Carlos Place Unit 3
- 1568 E Canyon Way
- 4812 S Windstream Place
- 1336 E Cherrywood Place
- 2105 E San Carlos Place Unit 3
- 1335 E Nolan Place
- 127XX E Via de Arboles --
- 12228 E Wood Dr
- 4490 S Rio Dr
- 2141 E Nolan Place
- 1980 E Horseshoe Dr
- 2103 E Canyon Place
- 1975 E Tonto Dr
- 12548 E Cloud Rd
