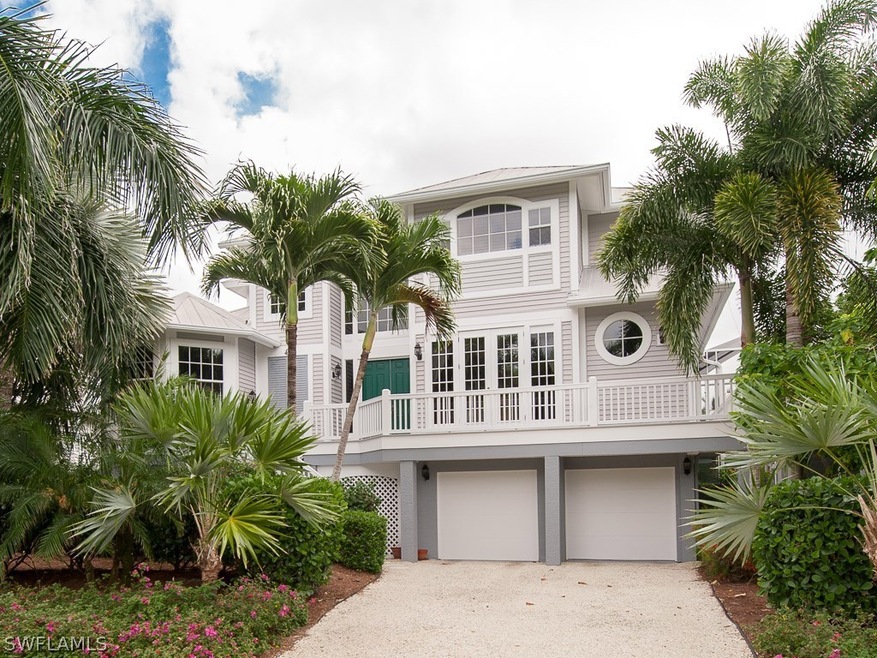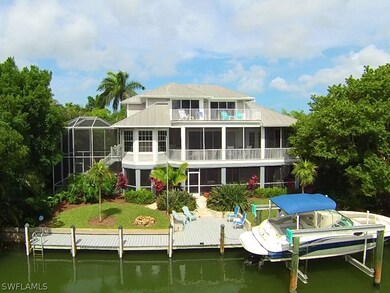
1656 Hibiscus Dr Sanibel, FL 33957
Highlights
- Boat Dock
- In Ground Pool
- Waterfront
- Sanibel Elementary School Rated A-
- Sitting Area In Primary Bedroom
- Canal Access
About This Home
As of April 2016FOR STATISTICS ONLY
Last Agent to Sell the Property
Pfeifer Realty Group LLC License #280522587 Listed on: 04/01/2016
Home Details
Home Type
- Single Family
Est. Annual Taxes
- $13,186
Year Built
- Built in 2000
Lot Details
- 10,019 Sq Ft Lot
- Lot Dimensions are 95 x 105 x 95 x 105
- Waterfront
- Cul-De-Sac
- Southwest Facing Home
- Rectangular Lot
- Sprinkler System
HOA Fees
- HOA YN
Parking
- 2 Car Attached Garage
- Garage Door Opener
Home Design
- Metal Roof
- Vinyl Siding
- Stucco
Interior Spaces
- 3,216 Sq Ft Home
- 2-Story Property
- Elevator
- Bar
- Tray Ceiling
- Ceiling Fan
- Fireplace
- Single Hung Windows
- Sliding Windows
- Formal Dining Room
- Home Office
- Workshop
- Canal Views
Kitchen
- Eat-In Kitchen
- Breakfast Bar
- Built-In Oven
- Range
- Microwave
- Dishwasher
- Disposal
Flooring
- Wood
- Carpet
Bedrooms and Bathrooms
- 4 Bedrooms
- Sitting Area In Primary Bedroom
- Primary Bedroom Upstairs
- Split Bedroom Floorplan
- Walk-In Closet
- Dual Sinks
- Hydromassage or Jetted Bathtub
- Separate Shower
Laundry
- Dryer
- Washer
- Laundry Tub
Home Security
- Home Security System
- Fire and Smoke Detector
Pool
- In Ground Pool
- In Ground Spa
- Screen Enclosure
- Pool Equipment or Cover
Outdoor Features
- Canal Access
- Deck
- Screened Patio
- Outdoor Storage
- Porch
Schools
- Sanibel Elementary And Middle School
- Fort Myers Choice High School
Utilities
- Central Heating and Cooling System
Listing and Financial Details
- Legal Lot and Block 29 / 500
- Assessor Parcel Number 18-46-23-T4-00500.0290
Community Details
Overview
- Association Phone (239) 395-1004
- Water Shadows Unrecorded Subdivison Subdivision
Recreation
- Boat Dock
Ownership History
Purchase Details
Purchase Details
Home Financials for this Owner
Home Financials are based on the most recent Mortgage that was taken out on this home.Purchase Details
Home Financials for this Owner
Home Financials are based on the most recent Mortgage that was taken out on this home.Purchase Details
Home Financials for this Owner
Home Financials are based on the most recent Mortgage that was taken out on this home.Purchase Details
Home Financials for this Owner
Home Financials are based on the most recent Mortgage that was taken out on this home.Similar Homes in Sanibel, FL
Home Values in the Area
Average Home Value in this Area
Purchase History
| Date | Type | Sale Price | Title Company |
|---|---|---|---|
| Interfamily Deed Transfer | -- | Accommodation | |
| Warranty Deed | $2,100,000 | Barrier Island Title Service | |
| Interfamily Deed Transfer | -- | Penfed Title Agency Llc | |
| Warranty Deed | $280,000 | -- | |
| Warranty Deed | $279,000 | -- |
Mortgage History
| Date | Status | Loan Amount | Loan Type |
|---|---|---|---|
| Previous Owner | $594,100 | New Conventional | |
| Previous Owner | $576,000 | Unknown | |
| Previous Owner | $603,500 | New Conventional | |
| Previous Owner | $600,000 | New Conventional | |
| Previous Owner | $200,000 | No Value Available | |
| Previous Owner | $223,200 | No Value Available |
Property History
| Date | Event | Price | Change | Sq Ft Price |
|---|---|---|---|---|
| 06/02/2025 06/02/25 | Price Changed | $2,635,000 | -2.2% | $819 / Sq Ft |
| 01/28/2025 01/28/25 | For Sale | $2,695,000 | +28.3% | $838 / Sq Ft |
| 04/01/2016 04/01/16 | Sold | $2,100,000 | -4.3% | $653 / Sq Ft |
| 04/01/2016 04/01/16 | For Sale | $2,195,000 | -- | $683 / Sq Ft |
Tax History Compared to Growth
Tax History
| Year | Tax Paid | Tax Assessment Tax Assessment Total Assessment is a certain percentage of the fair market value that is determined by local assessors to be the total taxable value of land and additions on the property. | Land | Improvement |
|---|---|---|---|---|
| 2024 | $25,803 | $1,151,372 | $792,272 | $295,349 |
| 2023 | $25,803 | $1,511,539 | $0 | $0 |
| 2022 | $21,958 | $1,374,126 | $0 | $0 |
| 2021 | $18,224 | $1,249,205 | $524,177 | $725,028 |
| 2020 | $16,894 | $1,141,817 | $486,000 | $655,817 |
| 2019 | $17,346 | $1,165,247 | $486,000 | $679,247 |
| 2018 | $20,708 | $1,367,897 | $486,000 | $881,897 |
| 2017 | $20,769 | $1,341,269 | $405,000 | $936,269 |
| 2016 | $13,008 | $1,212,528 | $425,395 | $787,133 |
| 2015 | $13,186 | $1,087,799 | $514,560 | $573,239 |
| 2014 | $13,211 | $1,063,408 | $414,900 | $648,508 |
| 2013 | -- | $979,385 | $425,873 | $553,512 |
Agents Affiliated with this Home
-
Daniel Wexler

Seller's Agent in 2025
Daniel Wexler
VIP Realty Sanibel and Captiva
(239) 472-5187
24 in this area
31 Total Sales
-
Eric Pfeifer

Seller's Agent in 2016
Eric Pfeifer
Pfeifer Realty Group LLC
(239) 472-0004
669 in this area
961 Total Sales
Map
Source: Florida Gulf Coast Multiple Listing Service
MLS Number: 216023269
APN: 18-46-23-T4-00500.0290
- 1674 Sabal Palm Dr
- 1490 Angel Dr
- 1507 Angel Dr
- 1433 Sanderling Cir
- 1755 Jewel Box Dr Unit 16
- 1755 Jewel Box Dr Unit 16 - 1
- 1307 Isabel Dr
- 1290 Bay Dr
- 1581 San Carlos Bay Dr
- 1589 Sand Castle Rd
- 1446 Sandpiper Cir
- 1440 Sandpiper Cir
- 1537 Sand Castle Rd
- Bay dr Bay Dr
- 9056 Mockingbird Dr
- 1651 Sand Castle Rd
- 1410 Sand Castle Rd
- 1421 Sand Castle Rd

