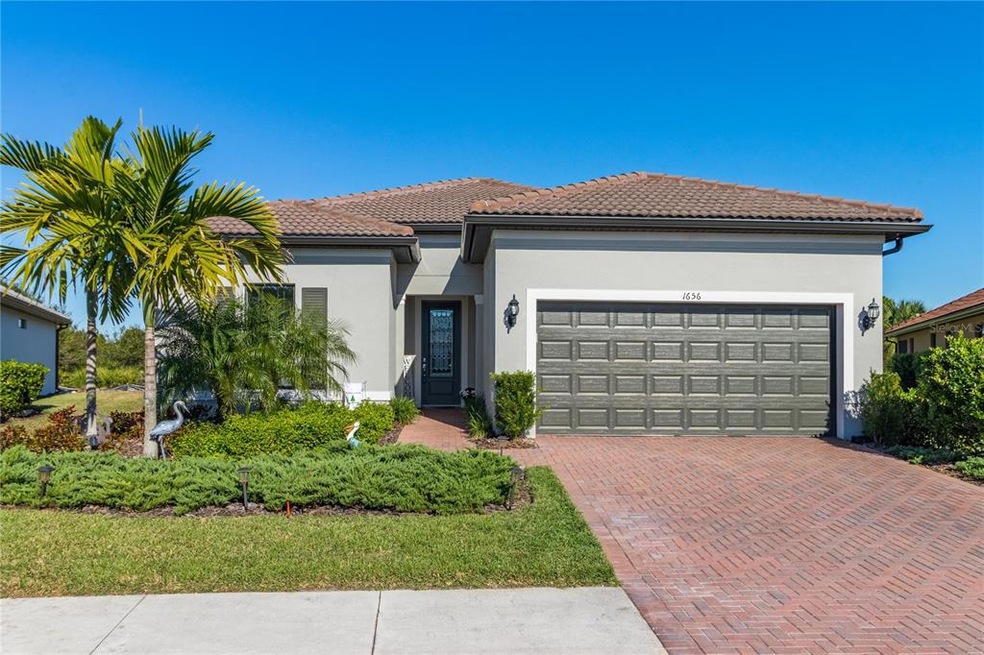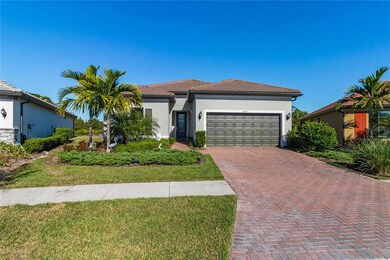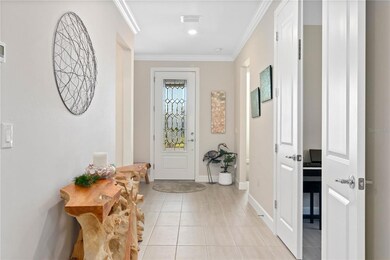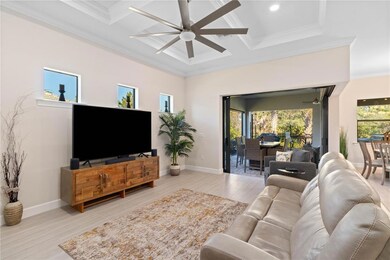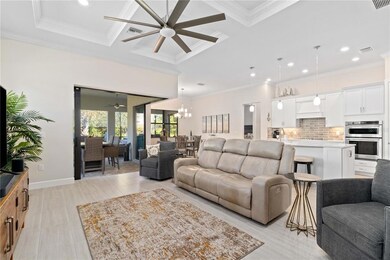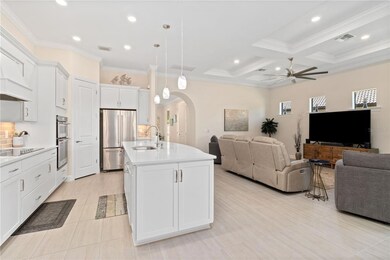
1656 Hyssop Loop North Port, FL 34289
Highlights
- Fitness Center
- Gated Community
- Reverse Osmosis System
- Senior Community
- View of Trees or Woods
- Open Floorplan
About This Home
As of February 2022Here it is! Why wait to build when you can start, right now, to enjoy the Florida lifestyle in this spectacular Summer Wood model home in the desirable gated , resort-like, Del Webb community of Cypress Falls! This 2019 built home is immaculately kept, seasonally lived in and has upgrades galore! . Wow! This impressive, move-in ready, home offers 3 bedrooms, 2 bathrooms AND an office/den and is nicely situated on an oversized premium homesite with preserve and lake views surrounding you among nature. The minute you enter through the leaded glass door from the brick paver walkway you can feel the expansiveness of the soaring ceilings accented with crown molding and beautiful soft color palette throughout. The foyer is complimented with a lovely arch inviting you into the expansive great room with coffered ceilings with crown molding, lots of natural light and disappearing corner sliders leading out to the lanai. The kitchen is a chef's delight featuring, quartz countertops, upgraded stainless steel appliance including built-in will oven and microwave, smooth surface cook top, solid wood, soft-close, white cabinetry accented with crown molding and under cabinet lighting, dovetail drawers, tile backsplash, coffee bar, oversize island with pendant lighting, huge closet pantry and a complete under sink RO system that even connects to the refrigerator! The nicely appointed dining room is surrounded by windows overlooking the preserve and lanai...the perfect place for entertaining your friends and family. The generous size master bedroom is light and bright complimented with a tray ceiling and en suite bath featuring a beautiful walk in shower, dual sinks with solid wood cabinetry and quartz countertops, linen closet and huge walk in closet. The 2 nice size guest bedroom located at the other end of the home creates the perfect split plan design to allow plenty of privacy for your guests. The second bath offers a walk in shower, solid wood vanity with quartz countertop and additional storage. Enjoy the added space in the nice size den/ office with tray ceiling and double door entry. Plenty of space to entertain or relax in the extended covered lanai with disappearing corner sliders, beautiful brick paver decking, privacy shades and views of the preserve and lake. The nice size laundry room has storage cabinets as well as an additional large storage closet. The extended garage is nicely finished with an epoxy floor. There is still more! This fabulous home comes complete with hurricane shutters some lexan for visibility and to let in the light, whole house Kinetico water purification system, 12X24 porcelain tile throughout the living areas, remote control shades, security system, and surge protector. The stools at the kitchen island and TV on the lanai convey. The 55+ community of Cypress Falls at the Woodlands is THE place where you can enjoy maintenance free living and Resort style amenities such as, zero entry pool, resistance pool, state of the art fitness center, tennis courts, pickle ball courts, bocce ball, library, billiards, social hall, clubhouse, internet cafe, arts & crafts room, dog park, community garden and golf carts are ok too! NOW is the time to start living the resort lifestyle you have been dreaming about! Room Feature: Linen Closet In Bath (Primary Bedroom).
Last Agent to Sell the Property
KELLER WILLIAMS ISLAND LIFE REAL ESTATE Brokerage Phone: 941-254-6467 License #3110112

Co-Listed By
KELLER WILLIAMS ISLAND LIFE REAL ESTATE Brokerage Phone: 941-254-6467 License #3102719
Home Details
Home Type
- Single Family
Est. Annual Taxes
- $5,620
Year Built
- Built in 2019
Lot Details
- 8,253 Sq Ft Lot
- Southwest Facing Home
- Oversized Lot
- Level Lot
- Landscaped with Trees
HOA Fees
- $333 Monthly HOA Fees
Parking
- 2 Car Attached Garage
- Oversized Parking
- Garage Door Opener
- Driveway
Property Views
- Pond
- Woods
- Park or Greenbelt
Home Design
- Florida Architecture
- Slab Foundation
- Tile Roof
- Block Exterior
- Stucco
Interior Spaces
- 1,997 Sq Ft Home
- 1-Story Property
- Open Floorplan
- Crown Molding
- Coffered Ceiling
- Tray Ceiling
- High Ceiling
- Ceiling Fan
- Insulated Windows
- Shades
- Blinds
- Sliding Doors
- Great Room
- Den
- Inside Utility
Kitchen
- Built-In Oven
- Cooktop with Range Hood
- Microwave
- Dishwasher
- Solid Surface Countertops
- Solid Wood Cabinet
- Disposal
- Reverse Osmosis System
Flooring
- Carpet
- Tile
Bedrooms and Bathrooms
- 3 Bedrooms
- Split Bedroom Floorplan
- Walk-In Closet
- 2 Full Bathrooms
Laundry
- Laundry Room
- Dryer
- Washer
Home Security
- Security System Owned
- Hurricane or Storm Shutters
- Fire and Smoke Detector
- In Wall Pest System
Eco-Friendly Details
- Whole House Water Purification
- Reclaimed Water Irrigation System
Outdoor Features
- Covered patio or porch
- Rain Gutters
Schools
- Toledo Blade Elementary School
- Woodland Middle School
- North Port High School
Utilities
- Central Heating and Cooling System
- Thermostat
- Underground Utilities
- Water Filtration System
- Electric Water Heater
- Water Purifier
- High Speed Internet
- Cable TV Available
Listing and Financial Details
- Visit Down Payment Resource Website
- Tax Lot 53
- Assessor Parcel Number 1114070053
- $872 per year additional tax assessments
Community Details
Overview
- Senior Community
- Association fees include pool, ground maintenance, management, recreational facilities
- Melissa Winter Association, Phone Number (941) 426-1939
- Visit Association Website
- Built by Del Webb
- 3270 Cypress Falls 2A & 2B Subdivision, Summer Wood Floorplan
- Cypress Falls Community
- On-Site Maintenance
- The community has rules related to deed restrictions, allowable golf cart usage in the community
Amenities
- Clubhouse
Recreation
- Tennis Courts
- Pickleball Courts
- Recreation Facilities
- Fitness Center
- Community Pool
Security
- Security Service
- Gated Community
Ownership History
Purchase Details
Purchase Details
Home Financials for this Owner
Home Financials are based on the most recent Mortgage that was taken out on this home.Map
Similar Homes in North Port, FL
Home Values in the Area
Average Home Value in this Area
Purchase History
| Date | Type | Sale Price | Title Company |
|---|---|---|---|
| Warranty Deed | $100 | -- | |
| Warranty Deed | $530,000 | North Port Title | |
| Warranty Deed | $530,000 | North Port Title |
Property History
| Date | Event | Price | Change | Sq Ft Price |
|---|---|---|---|---|
| 04/27/2025 04/27/25 | Pending | -- | -- | -- |
| 04/22/2025 04/22/25 | Price Changed | $480,000 | -3.9% | $240 / Sq Ft |
| 04/07/2025 04/07/25 | Price Changed | $499,500 | -3.9% | $250 / Sq Ft |
| 03/18/2025 03/18/25 | Price Changed | $520,000 | -1.9% | $260 / Sq Ft |
| 01/16/2025 01/16/25 | Price Changed | $530,000 | -1.9% | $265 / Sq Ft |
| 01/01/2025 01/01/25 | For Sale | $540,000 | +1.9% | $270 / Sq Ft |
| 02/10/2022 02/10/22 | Sold | $530,000 | -3.6% | $265 / Sq Ft |
| 01/12/2022 01/12/22 | Pending | -- | -- | -- |
| 11/29/2021 11/29/21 | For Sale | $550,000 | -- | $275 / Sq Ft |
Tax History
| Year | Tax Paid | Tax Assessment Tax Assessment Total Assessment is a certain percentage of the fair market value that is determined by local assessors to be the total taxable value of land and additions on the property. | Land | Improvement |
|---|---|---|---|---|
| 2024 | $5,687 | $338,456 | -- | -- |
| 2023 | $5,687 | $328,598 | $0 | $0 |
| 2022 | $6,775 | $403,300 | $83,500 | $319,800 |
| 2021 | $5,855 | $284,100 | $69,100 | $215,000 |
| 2020 | $5,830 | $278,100 | $65,900 | $212,200 |
| 2019 | $2,573 | $72,200 | $72,200 | $0 |
Source: Stellar MLS
MLS Number: C7451995
APN: 1114-07-0053
- 1745 Hyssop Loop
- 1724 Hyssop Loop
- 1596 Hyssop Loop
- 2860 Arugula Dr
- 1565 Hyssop Loop
- 2419 Daisy Dr
- 2427 Daisy Dr
- 2705 Taheebo Way
- 2444 Daisy Dr
- 1796 Scarlett Ave
- 1800 Scarlett Ave
- 1506 Hyssop Loop
- 1811 Scarlett Ave
- 2436 Arugula Dr
- 2765 Arugula Dr
- 2476 Daisy Dr
- 1835 Scarlett Ave
- 2479 Brassica Dr
- 1566 Scarlett Ave
- 2482 Arugula Dr
