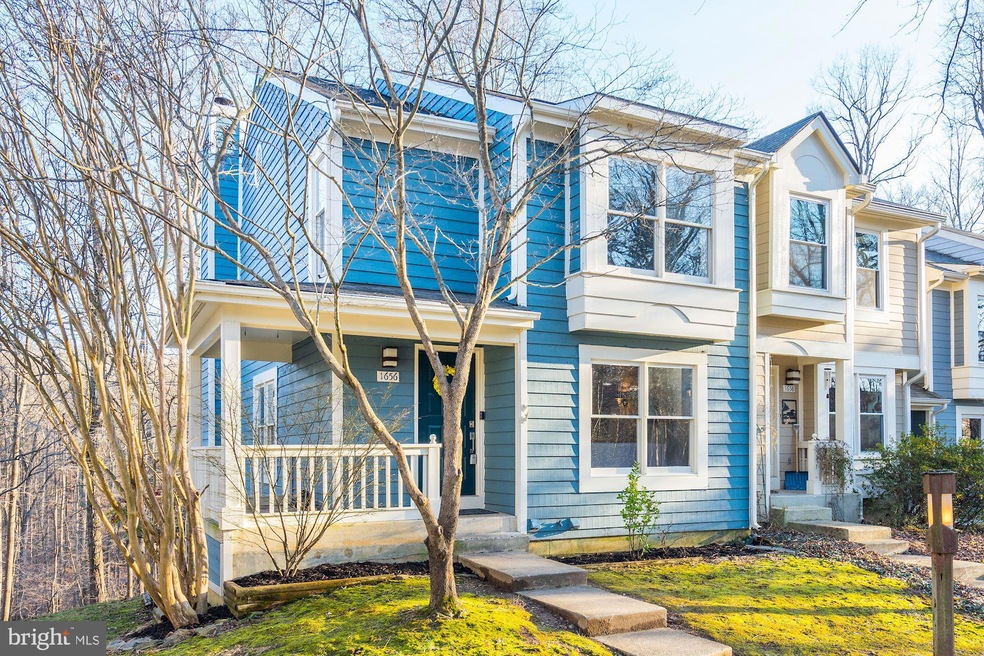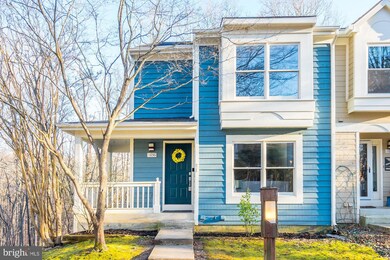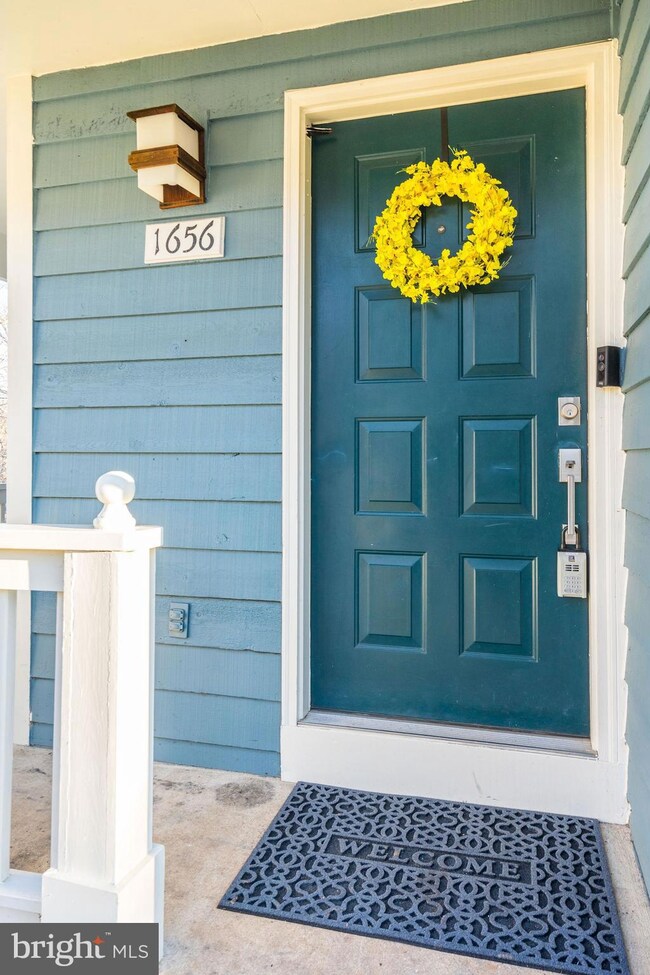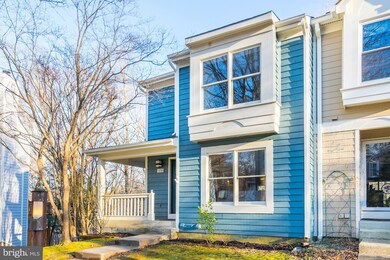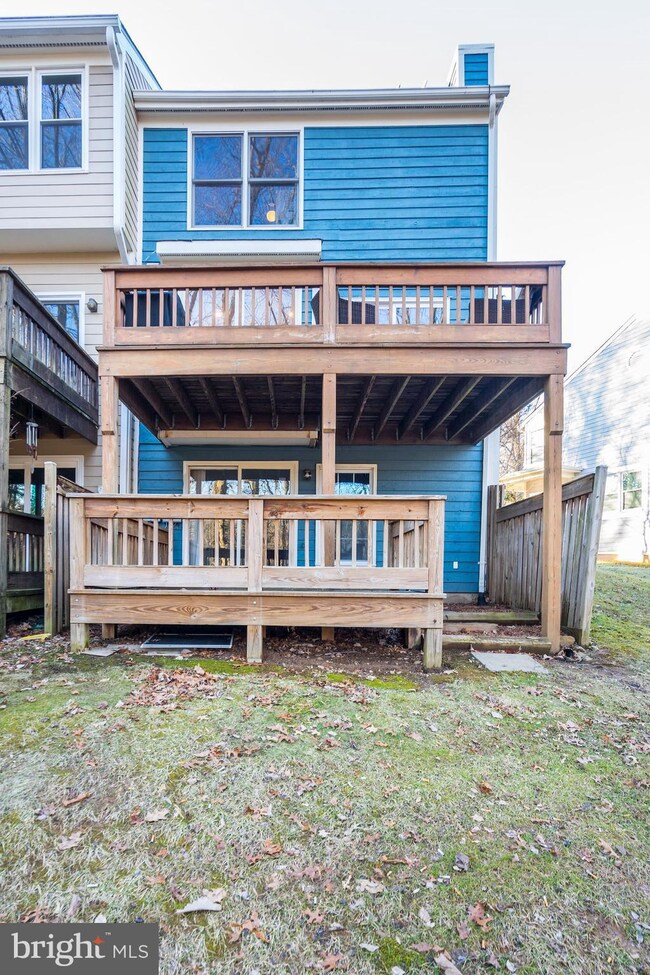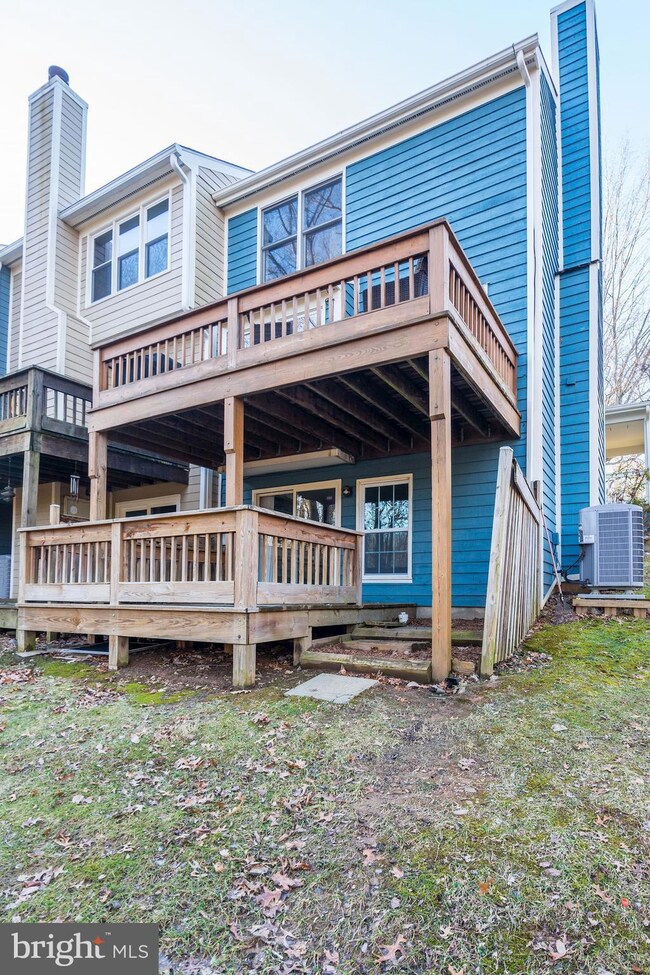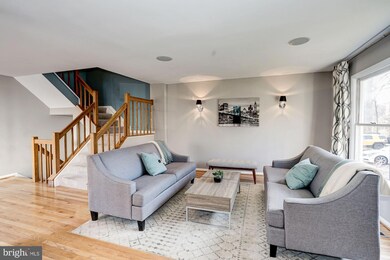
1656 Oak Spring Way Reston, VA 20190
Tall Oaks/Uplands NeighborhoodHighlights
- Panoramic View
- Open Floorplan
- Wooded Lot
- Langston Hughes Middle School Rated A-
- Deck
- Traditional Architecture
About This Home
As of March 2019Stunning, open floor plan style end-unit townhome that backs to parkland with private wooded views. Recently painted inside and out. Beautiful renovated white kitchen with SS appliances. Short distance to the Reston-Wiehle Silver Line Metro Station, Dulles Airport, Reston Town Center and the W&OD trail! Walking distance to retail shops. Smart home: 120 inch projector movie theater, smart thermostat, main and lower level in-ceiling speaker system. This fantastic property could be your new home. Recessed Lighting in Kitchen, Basement Lighting in Theatre Area are smart lights & dimmer switches. Lighting & Projector convey (wink hub) does NOT convey. Tour today before it s gone!
Townhouse Details
Home Type
- Townhome
Est. Annual Taxes
- $5,383
Year Built
- Built in 1987
Lot Details
- 2,177 Sq Ft Lot
- Landscaped
- No Through Street
- Wooded Lot
- Backs to Trees or Woods
- Back and Front Yard
- Property is in very good condition
HOA Fees
- $95 Monthly HOA Fees
Property Views
- Panoramic
- Scenic Vista
- Woods
- Creek or Stream
Home Design
- Traditional Architecture
- Frame Construction
Interior Spaces
- Property has 3 Levels
- Open Floorplan
- Crown Molding
- Wood Burning Fireplace
- Fireplace With Glass Doors
- Fireplace Mantel
- Sliding Doors
- Combination Kitchen and Living
- Dining Area
- Wood Flooring
- Attic
Kitchen
- Breakfast Area or Nook
- Eat-In Kitchen
- Stove
- Built-In Microwave
- Ice Maker
- Dishwasher
- Stainless Steel Appliances
- Upgraded Countertops
- Disposal
Bedrooms and Bathrooms
- 3 Bedrooms
- Walk-In Closet
- Walk-in Shower
Laundry
- Dryer
- Washer
Basement
- Basement Fills Entire Space Under The House
- Laundry in Basement
Parking
- Parking Lot
- 2 Assigned Parking Spaces
Outdoor Features
- Deck
- Porch
Utilities
- Heat Pump System
- Electric Water Heater
Community Details
- $58 Other Monthly Fees
- Oakspring Cluster Association
- Bentana Park Community
- Bentana Park Subdivision
Listing and Financial Details
- Tax Lot 29
- Assessor Parcel Number 0183 04040029
Ownership History
Purchase Details
Home Financials for this Owner
Home Financials are based on the most recent Mortgage that was taken out on this home.Purchase Details
Home Financials for this Owner
Home Financials are based on the most recent Mortgage that was taken out on this home.Purchase Details
Home Financials for this Owner
Home Financials are based on the most recent Mortgage that was taken out on this home.Purchase Details
Home Financials for this Owner
Home Financials are based on the most recent Mortgage that was taken out on this home.Map
Similar Homes in Reston, VA
Home Values in the Area
Average Home Value in this Area
Purchase History
| Date | Type | Sale Price | Title Company |
|---|---|---|---|
| Deed | $495,000 | Commonwealth Land Ttl Ins Co | |
| Warranty Deed | $381,100 | Champion Title & Stlmnts Inc | |
| Warranty Deed | $475,000 | -- | |
| Deed | $180,000 | -- |
Mortgage History
| Date | Status | Loan Amount | Loan Type |
|---|---|---|---|
| Open | $396,000 | New Conventional | |
| Previous Owner | $380,000 | New Conventional | |
| Previous Owner | $162,000 | No Value Available |
Property History
| Date | Event | Price | Change | Sq Ft Price |
|---|---|---|---|---|
| 03/22/2019 03/22/19 | Sold | $495,000 | 0.0% | $228 / Sq Ft |
| 02/14/2019 02/14/19 | For Sale | $495,000 | +29.9% | $228 / Sq Ft |
| 12/16/2016 12/16/16 | Sold | $381,100 | +1.8% | $261 / Sq Ft |
| 06/22/2016 06/22/16 | Pending | -- | -- | -- |
| 06/16/2016 06/16/16 | Price Changed | $374,500 | -6.3% | $256 / Sq Ft |
| 06/07/2016 06/07/16 | Price Changed | $399,500 | -5.9% | $273 / Sq Ft |
| 04/28/2016 04/28/16 | For Sale | $424,500 | +11.4% | $290 / Sq Ft |
| 03/19/2016 03/19/16 | Pending | -- | -- | -- |
| 03/17/2016 03/17/16 | Off Market | $381,100 | -- | -- |
| 03/12/2016 03/12/16 | For Sale | $424,500 | -- | $290 / Sq Ft |
Tax History
| Year | Tax Paid | Tax Assessment Tax Assessment Total Assessment is a certain percentage of the fair market value that is determined by local assessors to be the total taxable value of land and additions on the property. | Land | Improvement |
|---|---|---|---|---|
| 2024 | $6,911 | $573,290 | $185,000 | $388,290 |
| 2023 | $6,814 | $579,710 | $185,000 | $394,710 |
| 2022 | $6,360 | $534,200 | $170,000 | $364,200 |
| 2021 | $5,960 | $488,320 | $150,000 | $338,320 |
| 2020 | $5,866 | $476,690 | $145,000 | $331,690 |
| 2019 | $5,312 | $431,670 | $145,000 | $286,670 |
| 2018 | $5,031 | $437,520 | $145,000 | $292,520 |
| 2017 | $4,989 | $413,020 | $145,000 | $268,020 |
| 2016 | $5,169 | $428,810 | $145,000 | $283,810 |
| 2015 | $4,771 | $410,240 | $145,000 | $265,240 |
| 2014 | $4,761 | $410,240 | $145,000 | $265,240 |
Source: Bright MLS
MLS Number: VAFX943668
APN: 0183-04040029
- 1665 Parkcrest Cir Unit 5C/201
- 1675 Parkcrest Cir Unit 4E/300
- 1658 Parkcrest Cir Unit 2C/300
- 1503 Farsta Ct
- 1636 Valencia Way
- 1684 Bandit Loop
- 1675 Bandit Loop Unit 202B
- 1669 Bandit Loop Unit 107A
- 1669 Bandit Loop Unit 209A
- 1669 Bandit Loop Unit 101A
- 1669 Bandit Loop Unit 206A
- 1653 Bandit Loop
- 1534 Scandia Cir
- 1526 Scandia Cir
- 1535 Park Glen Ct
- 11220 Chestnut Grove Square Unit 222
- 11220 Chestnut Grove Square Unit 123
- 11204 Chestnut Grove Square Unit 206
- 11212 Chestnut Grove Square Unit 313
- 11208 Chestnut Grove Square Unit 112
