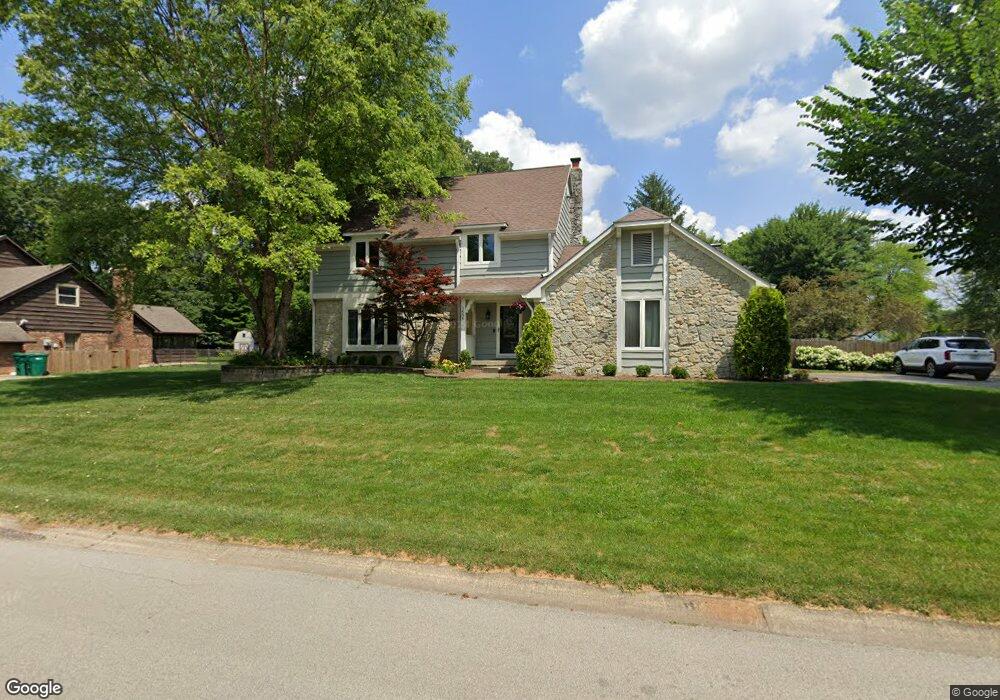Estimated Value: $500,000 - $532,000
4
Beds
4
Baths
2,570
Sq Ft
$199/Sq Ft
Est. Value
About This Home
This home is located at 1656 Rudgate Dr, Avon, IN 46123 and is currently estimated at $512,515, approximately $199 per square foot. 1656 Rudgate Dr is a home located in Hendricks County with nearby schools including White Oak Elementary School, Sycamore Elementary School, and Avon Intermediate School East.
Ownership History
Date
Name
Owned For
Owner Type
Purchase Details
Closed on
Oct 30, 2015
Sold by
Lacey Julie E
Bought by
Rader Kyle E and Rader Charlsie A
Current Estimated Value
Home Financials for this Owner
Home Financials are based on the most recent Mortgage that was taken out on this home.
Original Mortgage
$275,405
Outstanding Balance
$213,840
Interest Rate
3.82%
Mortgage Type
New Conventional
Estimated Equity
$298,675
Purchase Details
Closed on
May 31, 2013
Sold by
Lacey Julie E
Bought by
Lacey Julie E
Home Financials for this Owner
Home Financials are based on the most recent Mortgage that was taken out on this home.
Original Mortgage
$195,500
Interest Rate
3.34%
Mortgage Type
New Conventional
Purchase Details
Closed on
Jul 7, 2009
Sold by
Brookfield Global Relocation Services Ll
Bought by
Urbanski Julie E
Home Financials for this Owner
Home Financials are based on the most recent Mortgage that was taken out on this home.
Original Mortgage
$198,800
Interest Rate
5.29%
Mortgage Type
New Conventional
Purchase Details
Closed on
May 30, 2009
Sold by
Elmore Edward F and Elmore Lisa M
Bought by
Brookfield Global Relocation Services Ll
Home Financials for this Owner
Home Financials are based on the most recent Mortgage that was taken out on this home.
Original Mortgage
$198,800
Interest Rate
5.29%
Mortgage Type
New Conventional
Create a Home Valuation Report for This Property
The Home Valuation Report is an in-depth analysis detailing your home's value as well as a comparison with similar homes in the area
Home Values in the Area
Average Home Value in this Area
Purchase History
| Date | Buyer | Sale Price | Title Company |
|---|---|---|---|
| Rader Kyle E | -- | -- | |
| Lacey Julie E | -- | -- | |
| Urbanski Julie E | -- | Fat | |
| Brookfield Global Relocation Services Ll | -- | Fat |
Source: Public Records
Mortgage History
| Date | Status | Borrower | Loan Amount |
|---|---|---|---|
| Open | Rader Kyle E | $275,405 | |
| Previous Owner | Lacey Julie E | $195,500 | |
| Previous Owner | Urbanski Julie E | $198,800 |
Source: Public Records
Tax History
| Year | Tax Paid | Tax Assessment Tax Assessment Total Assessment is a certain percentage of the fair market value that is determined by local assessors to be the total taxable value of land and additions on the property. | Land | Improvement |
|---|---|---|---|---|
| 2025 | $5,439 | $481,400 | $56,000 | $425,400 |
| 2024 | $5,439 | $470,500 | $56,000 | $414,500 |
| 2023 | $5,001 | $428,200 | $50,900 | $377,300 |
| 2022 | $4,755 | $409,100 | $48,500 | $360,600 |
| 2021 | $4,073 | $349,200 | $46,100 | $303,100 |
| 2020 | $4,038 | $342,900 | $46,100 | $296,800 |
| 2019 | $3,916 | $326,300 | $43,700 | $282,600 |
| 2018 | $3,555 | $284,100 | $43,700 | $240,400 |
| 2017 | $2,865 | $267,900 | $41,500 | $226,400 |
| 2016 | $2,847 | $265,400 | $41,500 | $223,900 |
| 2014 | $2,748 | $260,600 | $40,800 | $219,800 |
Source: Public Records
Map
Nearby Homes
- 1687 N Avon Ave
- 7152 Sandalwood Dr
- 6919 Renoir Way
- 6862 Renoir Way
- 1967 Rudgate Dr
- 6881 Renoir Way
- 6898 Oakdale Ln
- 2195 N Avon Ave
- 1821 Spring Beauty Dr
- 6872 Park Square Dr Unit D
- 5232 Foxley Park Ln
- 6882 Linden Woods Dr
- 7019 E County Road 100 N
- 1145 Forest Commons Dr
- 7814 E County Road 200 N
- 7208 Euliss Ct
- 767 Harvest Ridge Dr
- 2114 N County Road 800 E
- 1826 Ballyganner Dr
- 7662 Innismore Dr
- 1664 Rudgate Dr
- 1644 Rudgate Dr
- 1740 Rudgate Dr
- 1706 Rudgate Dr
- 1628 Rudgate Dr
- 1651 Rudgate Dr
- 1635 Rudgate Dr
- 1677 Rudgate Dr
- 1750 Rudgate Dr
- 7186 Kensington Ct
- 1683 Rudgate Dr
- 7165 Kensington Ct
- 1613 Rudgate Dr
- 1725 Rudgate Dr
- 1675 N Avon Ave
- 1675 N State Road 267
- 1687 N State Road 267
- 1757 Rudgate Dr
- 7183 Kensington Ct
- 1782 Rudgate Dr
Your Personal Tour Guide
Ask me questions while you tour the home.
