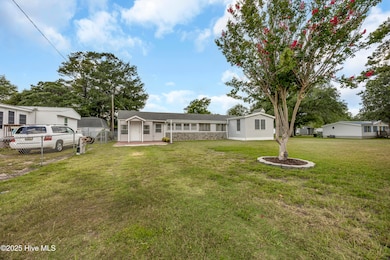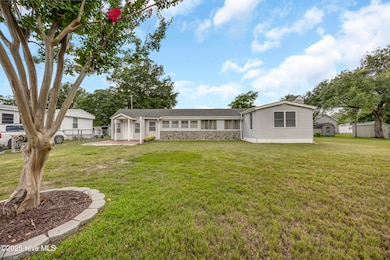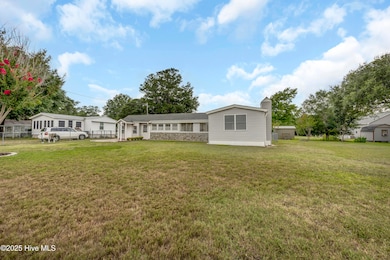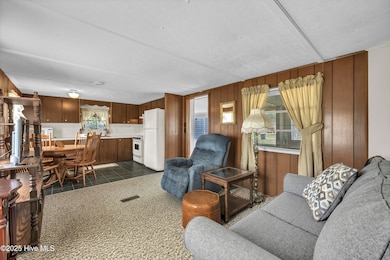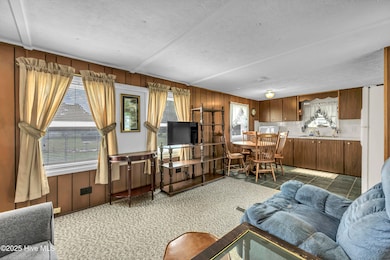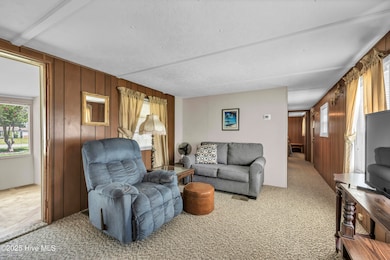1656 Seagull Way SW Ocean Isle Beach, NC 28469
Estimated payment $1,273/month
Highlights
- Boat Dock
- Water Access
- Sun or Florida Room
- Union Elementary School Rated A-
- Boat Ramp
- Den
About This Home
Discover coastal living in this charming Intracoastal Waterway front community near Ocean Isle Beach, complete with a neighborhood boat ramp and fishing dock. This 2-bedroom, 1-bath home plus a 50 x 110 BUILDING LOT offers spacious living areas, including a generous living room, front and back porches, and additional flex space for your needs. The property includes the extra lot--ideal for building a second home, guest suite, or garage.Whether you're looking for a vacation getaway, investment opportunity, or potential Airbnb, this versatile property is full of potential. Recent updates include HVAC, roof, and a storage shed--just add your personal finishing touches to make it your own.
Home Details
Home Type
- Single Family
Est. Annual Taxes
- $603
Year Built
- Built in 1970
Lot Details
- 0.32 Acre Lot
- Lot Dimensions are 125 x 110 x 125 x 110.
- Fenced Yard
- Chain Link Fence
HOA Fees
- $17 Monthly HOA Fees
Home Design
- Block Foundation
- Wood Frame Construction
- Architectural Shingle Roof
- Vinyl Siding
- Modular or Manufactured Materials
Interior Spaces
- 1,492 Sq Ft Home
- 1-Story Property
- Blinds
- Living Room
- Den
- Sun or Florida Room
- Attic Access Panel
Flooring
- Carpet
- Tile
- Vinyl
Bedrooms and Bathrooms
- 2 Bedrooms
- 1 Full Bathroom
Parking
- On-Site Parking
- Off-Street Parking
Outdoor Features
- Water Access
- Boat Ramp
- Enclosed Patio or Porch
- Shed
Schools
- Union Elementary School
- Shallotte Middle School
- West Brunswick High School
Utilities
- Heat Pump System
- Electric Water Heater
- Municipal Trash
- Cable TV Available
Additional Features
- Accessible Ramps
- Energy-Efficient HVAC
Listing and Financial Details
- Tax Lot 65
- Assessor Parcel Number 244ge016
Community Details
Overview
- Shangrila Association, Phone Number (704) 507-2205
- Shan Gri La Subdivision
Recreation
- Boat Dock
Map
Home Values in the Area
Average Home Value in this Area
Property History
| Date | Event | Price | List to Sale | Price per Sq Ft |
|---|---|---|---|---|
| 11/25/2025 11/25/25 | Price Changed | $229,000 | -4.2% | $153 / Sq Ft |
| 10/22/2025 10/22/25 | Price Changed | $239,000 | -4.4% | $160 / Sq Ft |
| 07/23/2025 07/23/25 | For Sale | $249,900 | -- | $167 / Sq Ft |
Source: Hive MLS
MLS Number: 100520708
- 5459 Cardinal Rd SW
- 1806 Waterwing Dr SW
- 1663 Bent Tree Trail SW
- 1518 Moorings Cir SW
- 1736 Heron Point Rd SW
- 1748 Heron Point Rd SW
- 739 Little Gull Way Unit Savannah Lot 72
- 1735 Heron Point Rd SW
- KENSINGTON Plan at Wood Stork Landing - Arbor Collection
- WILMINGTON Plan at Wood Stork Landing - American Dream Series
- 3333 SW Wood Stork Dr
- LITCHFIELD II Plan at Wood Stork Landing - Arbor Collection
- SAVANNAH Plan at Wood Stork Landing - American Dream Series
- 1761 Oakbrook Dr SW
- 1860 Oak Harbour Dr SW
- 1769 Oakbrook Dr SW
- 1845 Oak Harbour Dr SW
- 1848 Oak Harbour Dr SW
- 1844 Oak Harbour Dr SW
- 3357 Wood Stork Dr SW
- 1771 Harborage Dr SW Unit 2
- 1714 Deerfield Dr SW Unit 1
- 397 E 2nd St Unit ID1069890P
- 4735 Cedar Ln SW
- 1559 Denton St SW Unit B
- 1646 Waterway Dr SW
- 6777 Roberta Rd SW
- 1211 Windy Grove Ln
- 1207 Windy Grove Ln
- 31 Ocean Isle Blvd W Unit 3-2
- 202 Country Club Villa Dr Unit 2
- 2272 Dolphin Shores Dr SW Unit 407
- 2272 Dolphin Shores Dr SW Unit 408
- 119 Arnette Dr Unit A
- 241 Arnette Dr Unit B
- 190 Wildwood St NW
- 196 Wildwood St NW
- 1800 Hunting Harris Sw Ct
- 1956 Sparrowstar Way
- 7620 High Market St Unit 6

