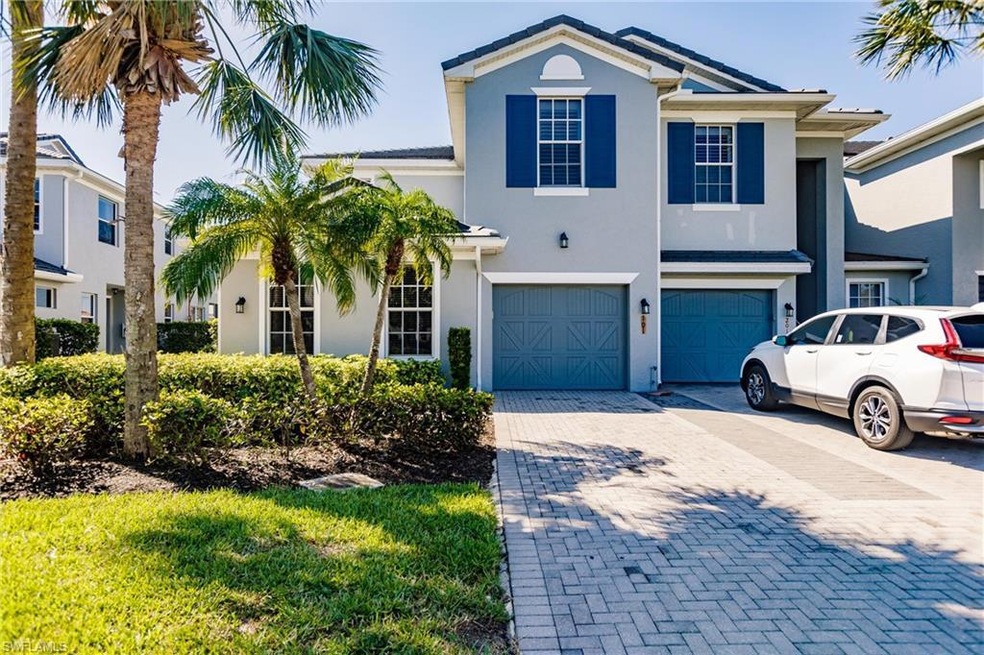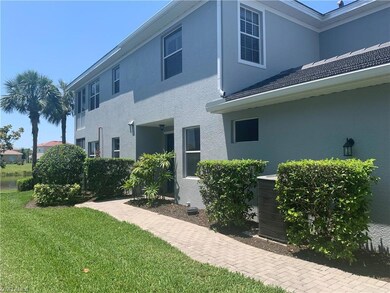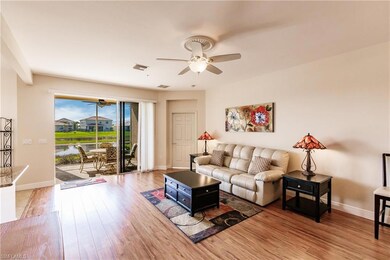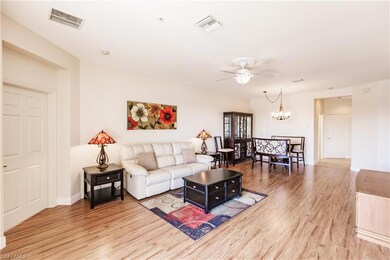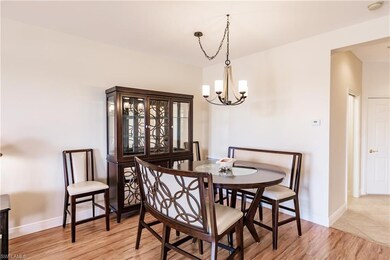
16560 Goldenrod Ln Unit 101 Alva, FL 33920
River Hall Country Club NeighborhoodEstimated Value: $258,000 - $361,000
Highlights
- Lake Front
- Fitness Center
- Carriage House
- Golf Course Community
- Gated with Attendant
- Private Membership Available
About This Home
As of June 2023This spacious TURNKEY end unit in the well sought after "Ashton Oaks" subdivision of River Hall Country Club is ready for your arrival. This is a perfect home for a full-time or seasonal owner that enjoys a maintenance free lifestyle. The condominium features beautiful laminate wood plank flooring, ceramic tile in the kitchen and bathrooms, stainless appliances in the kitchen (Samsung, Bosch, and Whirlpool), a large owner's suite with his and hers closets & sinks as well as a luxurious soaking tub. It is completely furnished and even comes with a working computer and printer! Exterior upgrades include a new roof as of 2020, a BRAND-NEW HOT WATER TANK and the buildings were just painted grey. River Hall Cc remains one of the best values and is known for its friendly people, beautiful golf course and fabulous amenities. The new "members only" Bunker Bar is within walking distance and so is the Ashton Oaks private pool. You can enjoy golf, pickle ball, bocce, fitness classes, craft classes, relaxing by one of three pools, or just enjoy picture perfect sunsets from your spacious lanai. This unit is ready for you to move right in and enjoy the season, sun, and warm breezes of SWFL!
Last Agent to Sell the Property
Decatur Real Estate Group License #BEAR-3527763 Listed on: 12/07/2022
Property Details
Home Type
- Condominium
Est. Annual Taxes
- $2,270
Year Built
- Built in 2006
Lot Details
- Lake Front
- End Unit
- South Facing Home
- Gated Home
HOA Fees
Parking
- 2 Parking Garage Spaces
- Automatic Garage Door Opener
- Guest Parking
- Deeded Parking
Home Design
- Carriage House
- Turnkey
- Concrete Block With Brick
- Stucco
- Tile
Interior Spaces
- 1,916 Sq Ft Home
- 1-Story Property
- 4 Ceiling Fans
- Ceiling Fan
- Single Hung Windows
- French Doors
- Great Room
- Family or Dining Combination
- Den
- Hobby Room
- Screened Porch
- Lake Views
Kitchen
- Eat-In Kitchen
- Breakfast Bar
- Self-Cleaning Oven
- Microwave
- Ice Maker
- Dishwasher
- Disposal
Flooring
- Laminate
- Tile
Bedrooms and Bathrooms
- 2 Bedrooms
- Split Bedroom Floorplan
- Walk-In Closet
- 2 Full Bathrooms
- Dual Sinks
- Bathtub With Separate Shower Stall
Laundry
- Dryer
- Washer
Home Security
Outdoor Features
- Pond
Utilities
- Central Heating and Cooling System
- Underground Utilities
- High Speed Internet
- Cable TV Available
Listing and Financial Details
- Assessor Parcel Number 35-43-26-04-0000N.0101
- $200 Seller Concession
Community Details
Overview
- $246 Additional Association Fee
- $150 Secondary HOA Transfer Fee
- 6 Units
- Private Membership Available
- Low-Rise Condominium
- Ashton Oaks Condos
- River Hall Community
Amenities
- Restaurant
- Clubhouse
- Community Library
Recreation
- Golf Course Community
- Tennis Courts
- Community Basketball Court
- Pickleball Courts
- Bocce Ball Court
- Community Playground
- Fitness Center
- Exercise Course
- Community Pool
- Putting Green
Pet Policy
- Pets up to 40 lbs
- Call for details about the types of pets allowed
Security
- Gated with Attendant
- Fire and Smoke Detector
Ownership History
Purchase Details
Purchase Details
Home Financials for this Owner
Home Financials are based on the most recent Mortgage that was taken out on this home.Purchase Details
Home Financials for this Owner
Home Financials are based on the most recent Mortgage that was taken out on this home.Similar Homes in Alva, FL
Home Values in the Area
Average Home Value in this Area
Purchase History
| Date | Buyer | Sale Price | Title Company |
|---|---|---|---|
| Bruce N Burdeau And Anna S Burdeau Living Tru | $100 | None Listed On Document | |
| Kerber Margaret A | $142,000 | Title Group Services | |
| Masteller Dan P | $349,400 | Total Florida Title Inc |
Mortgage History
| Date | Status | Borrower | Loan Amount |
|---|---|---|---|
| Previous Owner | Masteller Dan P | $277,412 |
Property History
| Date | Event | Price | Change | Sq Ft Price |
|---|---|---|---|---|
| 06/27/2023 06/27/23 | Sold | $302,000 | -3.2% | $158 / Sq Ft |
| 05/24/2023 05/24/23 | Pending | -- | -- | -- |
| 05/16/2023 05/16/23 | Price Changed | $312,000 | -2.3% | $163 / Sq Ft |
| 05/09/2023 05/09/23 | Price Changed | $319,500 | -0.2% | $167 / Sq Ft |
| 04/19/2023 04/19/23 | For Sale | $320,000 | 0.0% | $167 / Sq Ft |
| 04/14/2023 04/14/23 | Pending | -- | -- | -- |
| 03/23/2023 03/23/23 | Price Changed | $320,000 | -1.5% | $167 / Sq Ft |
| 03/11/2023 03/11/23 | Price Changed | $325,000 | -1.5% | $170 / Sq Ft |
| 02/09/2023 02/09/23 | Price Changed | $330,000 | -2.9% | $172 / Sq Ft |
| 12/21/2022 12/21/22 | Price Changed | $340,000 | -2.9% | $177 / Sq Ft |
| 12/07/2022 12/07/22 | For Sale | $350,000 | +146.5% | $183 / Sq Ft |
| 03/20/2015 03/20/15 | Sold | $142,000 | -10.7% | $118 / Sq Ft |
| 02/18/2015 02/18/15 | Pending | -- | -- | -- |
| 12/30/2014 12/30/14 | For Sale | $159,000 | -- | $133 / Sq Ft |
Tax History Compared to Growth
Tax History
| Year | Tax Paid | Tax Assessment Tax Assessment Total Assessment is a certain percentage of the fair market value that is determined by local assessors to be the total taxable value of land and additions on the property. | Land | Improvement |
|---|---|---|---|---|
| 2024 | $5,248 | $248,997 | -- | $248,997 |
| 2023 | $5,248 | $305,918 | $0 | $258,340 |
| 2022 | $2,329 | $123,132 | $0 | $0 |
| 2021 | $2,270 | $122,327 | $0 | $122,327 |
| 2020 | $2,353 | $117,895 | $0 | $117,895 |
| 2019 | $2,445 | $124,355 | $0 | $124,355 |
| 2018 | $2,473 | $124,355 | $0 | $124,355 |
| 2017 | $2,508 | $125,163 | $0 | $125,163 |
| 2016 | $2,980 | $123,945 | $0 | $123,945 |
| 2015 | $2,825 | $111,100 | $0 | $111,100 |
| 2014 | -- | $110,800 | $0 | $110,800 |
| 2013 | -- | $101,900 | $0 | $101,900 |
Agents Affiliated with this Home
-
Teresa Garella

Seller's Agent in 2023
Teresa Garella
Decatur Real Estate Group
(412) 996-9291
29 in this area
37 Total Sales
-
Kelly Low

Buyer's Agent in 2023
Kelly Low
RE/MAX
(239) 322-0517
2 in this area
15 Total Sales
-
Brian Anderson

Seller's Agent in 2015
Brian Anderson
VIP Realty Group Inc
(239) 489-3303
1 in this area
1 Total Sale
-
Chad Erickson

Buyer's Agent in 2015
Chad Erickson
Priceless Realty
(239) 462-2727
1 in this area
86 Total Sales
Map
Source: Multiple Listing Service of Bonita Springs-Estero
MLS Number: 222086797
APN: 35-43-26-04-0000N.0101
- 16570 Goldenrod Ln Unit 102
- 16580 Goldenrod Ln Unit 103
- 16580 Goldenrod Ln Unit 201
- 16581 Goldenrod Ln Unit 201
- 16590 Goldenrod Ln Unit 103
- 16590 Goldenrod Ln Unit 101
- 16521 Goldenrod Ln Unit 102
- 16521 Goldenrod Ln Unit 202
- 4012 E Hampton Cir
- 16637 Rolling Rock Blvd
- 16221 Bacopa Dr
- 16661 Rolling Rock Blvd
- 16665 Rolling Rock Blvd
- 16688 Rolling Rock Blvd
- 16187 Bacopa Dr
- 16166 Herons View Dr
- 16087 Mistflower Dr
- 16740 Rolling Rock Blvd
- 16233 Rosemallow Ln
- 16748 Rolling Rock Blvd
- 16560 Goldenrod Ln Unit 102
- 16560 Goldenrod Ln Unit 203
- 16560 Goldenrod Ln Unit 201
- 16560 Goldenrod Ln Unit 103
- 16560 Goldenrod Ln Unit 101
- 16570 Goldenrod Ln
- 16570 Goldenrod Ln Unit 202
- 16570 Goldenrod Ln Unit 201
- 16570 Goldenrod Ln Unit 101
- 16570 Goldenrod Ln Unit 103
- 16550 Goldenrod Ln Unit 201
- 16550 Goldenrod Ln Unit 103
- 16550 Goldenrod Ln Unit 102
- 16550 Goldenrod Ln Unit 203
- 16550 Goldenrod Ln Unit 101
- 16571 Goldenrod Ln Unit 202
- 16571 Goldenrod Ln Unit 103
- 16571 Goldenrod Ln Unit 101
- 16571 Goldenrod Ln Unit 203
